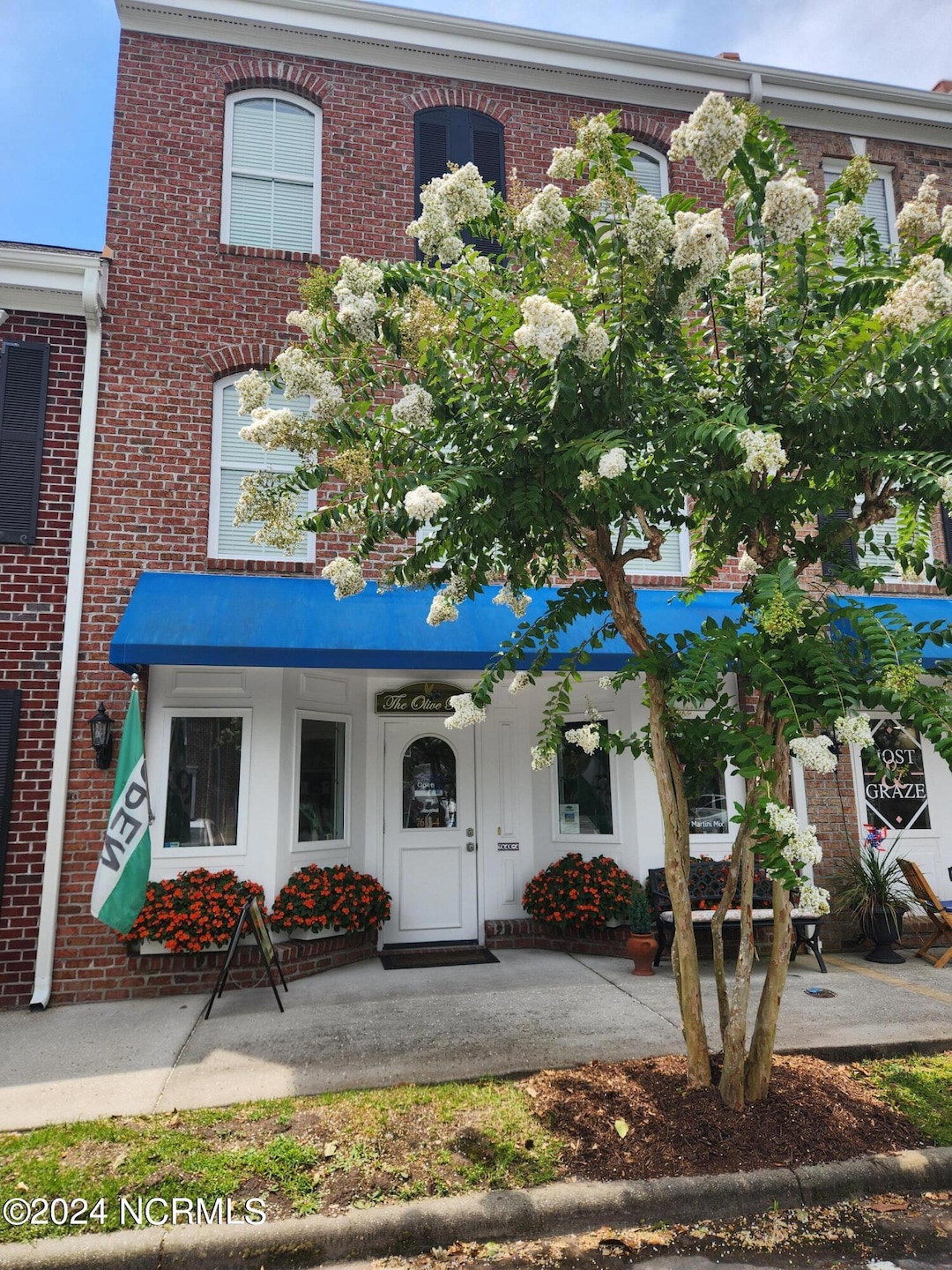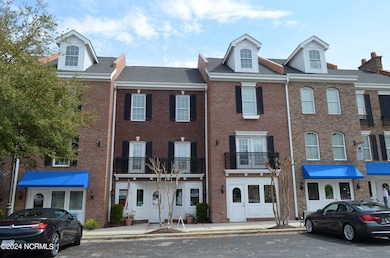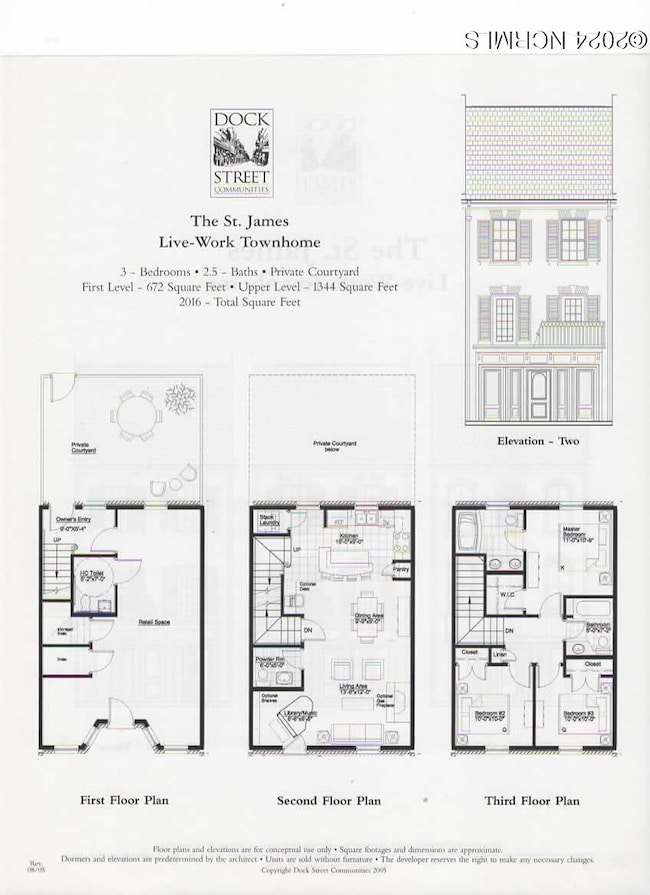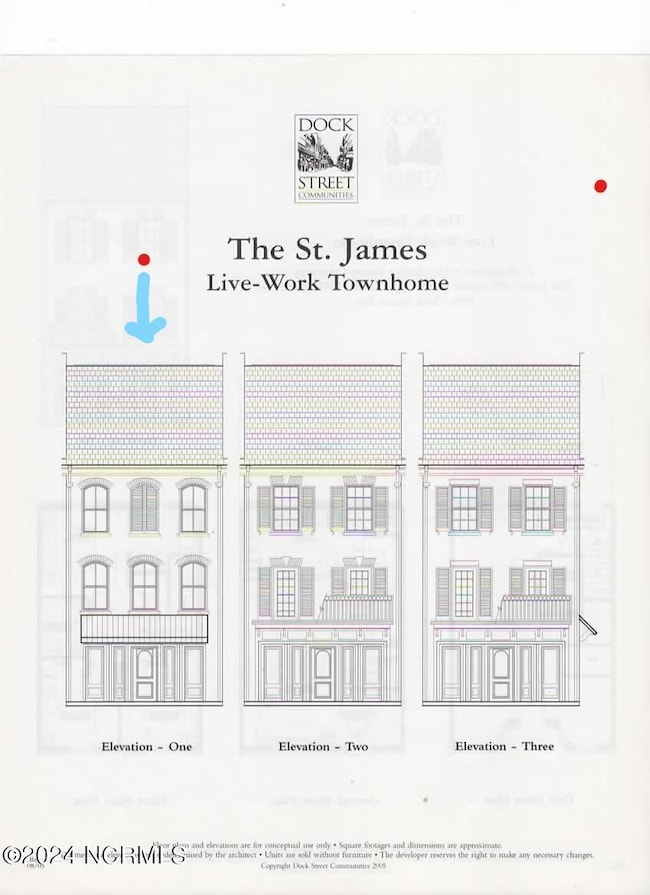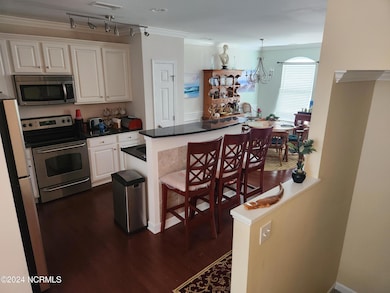
7645 High Market St Unit 4 Sunset Beach, NC 28468
Estimated payment $2,712/month
Highlights
- Hot Property
- Fenced Yard
- Open Patio
- Solid Surface Countertops
- Brick Exterior Construction
- Resident Manager or Management On Site
About This Home
A beach getaway with three bedrooms PLUS an income producing shop on the main level. Seaside Village Live/Work Townhome in the heart of Sunset Beach NC. A rare opportunity on High Market Street, a St. James unit! Has a existing business renting the on main level with three bedroom Townhome above. The community offers nice curb appeal in high retail traffic area. The many windows allow for plenty natural lighting. Located in beautiful Sunset Beach, NC, just minutes away from the beach and many golf courses. Residence has private rear courtyard, two assigned parking spaces. Within walking distance to a major supermarket, banks, nice restaurants, boutiques and corner Pub. Other businesses in community include Fibber McGee's Pub, AP Beach Boutique, Marvel Comics & Toys, Porch Swing Sunset, Ocean Presence Coastal Palates, European Skin Care Salon, Tresses, Sunset Nail Spa, Joseph Ray Attorney, Host & Graze and The Olive Press.
Townhouse Details
Home Type
- Townhome
Est. Annual Taxes
- $1,881
Year Built
- Built in 2007
Lot Details
- 1,045 Sq Ft Lot
- Lot Dimensions are 20'' x 50'
- Fenced Yard
- Vinyl Fence
HOA Fees
- $345 Monthly HOA Fees
Home Design
- Brick Exterior Construction
- Slab Foundation
- Shingle Roof
- Stick Built Home
Interior Spaces
- 1,815 Sq Ft Home
- 3-Story Property
- Ceiling Fan
- Blinds
- Combination Dining and Living Room
- Attic Access Panel
Kitchen
- Dishwasher
- Kitchen Island
- Solid Surface Countertops
- Disposal
Flooring
- Carpet
- Tile
- Luxury Vinyl Plank Tile
Bedrooms and Bathrooms
- 3 Bedrooms
- Walk-in Shower
Laundry
- Dryer
- Washer
Parking
- 2 Parking Spaces
- On-Street Parking
Schools
- Jessie Mae Monroe Elementary School
- Shallotte Middle School
- West Brunswick High School
Utilities
- Forced Air Heating System
- Heat Pump System
- Electric Water Heater
- Municipal Trash
Additional Features
- Open Patio
- Interior Unit
Listing and Financial Details
- Tax Lot 39S
- Assessor Parcel Number 256ce015
Community Details
Overview
- Master Insurance
- Seaside Village HOA, Phone Number (910) 256-2021
- Seaside Village Subdivision
- Maintained Community
Security
- Resident Manager or Management On Site
Map
Home Values in the Area
Average Home Value in this Area
Tax History
| Year | Tax Paid | Tax Assessment Tax Assessment Total Assessment is a certain percentage of the fair market value that is determined by local assessors to be the total taxable value of land and additions on the property. | Land | Improvement |
|---|---|---|---|---|
| 2024 | $1,900 | $298,890 | $84,000 | $214,890 |
| 2023 | $1,548 | $298,890 | $84,000 | $214,890 |
| 2022 | $1,548 | $180,920 | $63,000 | $117,920 |
| 2021 | $1,548 | $180,920 | $63,000 | $117,920 |
| 2020 | $1,548 | $180,920 | $63,000 | $117,920 |
| 2019 | $1,548 | $64,300 | $63,000 | $1,300 |
| 2018 | $1,453 | $27,370 | $26,000 | $1,370 |
| 2017 | $1,358 | $27,370 | $26,000 | $1,370 |
| 2016 | $1,308 | $27,370 | $26,000 | $1,370 |
| 2015 | $1,308 | $171,710 | $26,000 | $145,710 |
| 2014 | $1,247 | $191,202 | $50,000 | $141,202 |
Property History
| Date | Event | Price | Change | Sq Ft Price |
|---|---|---|---|---|
| 06/27/2024 06/27/24 | For Sale | $389,000 | -2.5% | $214 / Sq Ft |
| 06/27/2024 06/27/24 | For Sale | $398,900 | +195.5% | $220 / Sq Ft |
| 02/10/2012 02/10/12 | Sold | $135,000 | -2.9% | $112 / Sq Ft |
| 12/23/2011 12/23/11 | Pending | -- | -- | -- |
| 12/05/2011 12/05/11 | For Sale | $139,000 | -- | $116 / Sq Ft |
Purchase History
| Date | Type | Sale Price | Title Company |
|---|---|---|---|
| Warranty Deed | -- | Webster Law Firm Pc | |
| Special Warranty Deed | -- | None Available | |
| Trustee Deed | $332,177 | None Available | |
| Warranty Deed | $341,500 | None Available |
Mortgage History
| Date | Status | Loan Amount | Loan Type |
|---|---|---|---|
| Previous Owner | $101,250 | Commercial | |
| Previous Owner | $273,100 | New Conventional |
About the Listing Agent

Hello from Coastal North Carolina and thank you for visiting my Homes.com site! It is our goal as your full-service real estate company specializing in the Sunset Beach, Ocean Isle Beach, Holden Beach, Calabash, and Shallotte areas, to provide you with superior service and to assist you in making "Good Business Decisions" at all times. In March 2025 we celebrated our 26th year of residency in North Carolina; it is hard to believe how fortunate we were to make the move when we did in 1999. As
Fred's Other Listings
Source: Hive MLS
MLS Number: 100452984
APN: 256CE015
- 7650 Front St Unit 3
- 7650 Front St Unit 1
- 7620 High Market St Unit 6
- 7620 High Market St Unit 3
- 1790 Queen Anne Unit 7
- 1790 Queen Anne Unit 3
- 7610 High Market St Unit 3
- 7611 Privateer Loop
- 7602 High Market St Unit 5
- 7827 High Market St Unit 3
- 717 Live Oak Dr
- 705 Live Oak Dr
- 632 Live Oak Dr
- 810 Dogwood Dr
- 729 Magnolia Dr
- 834 Live Oak Dr
- 630 Dogwood Dr
- 820 Magnolia Dr
- 1570 Manta Ray Way
- 619 Millslough Ln
- 7620 High Market St Unit 2
- 1790 Queen Anne St SW Unit 1
- 7825 High Market St Unit 302
- 1745 Cobblestone Dr
- 7107 Ascension Dr SW
- 1710 Whispering Pine St SW
- 1166 Silver Perch Place
- 943 Sandpiper Bay Dr SW
- 1956 Sparrowstar Way
- 7509 Moorhen Ln SW Unit 52d
- 870 Great Egret Cir SW Unit 1
- 6599 Longwater Ct SW
- 6308 Gause Landing Rd SW Unit 5
- 1645 Gause Landing Rd SW Unit 2
- 908 Resort Cir Unit Seashell
- 7112 Town Center Rd
- 1149 Windy Grove Ln
- 1153 Windy Grove Ln
- 1007 High Point Ave SW
- 213 Ladyfish Loop NW
