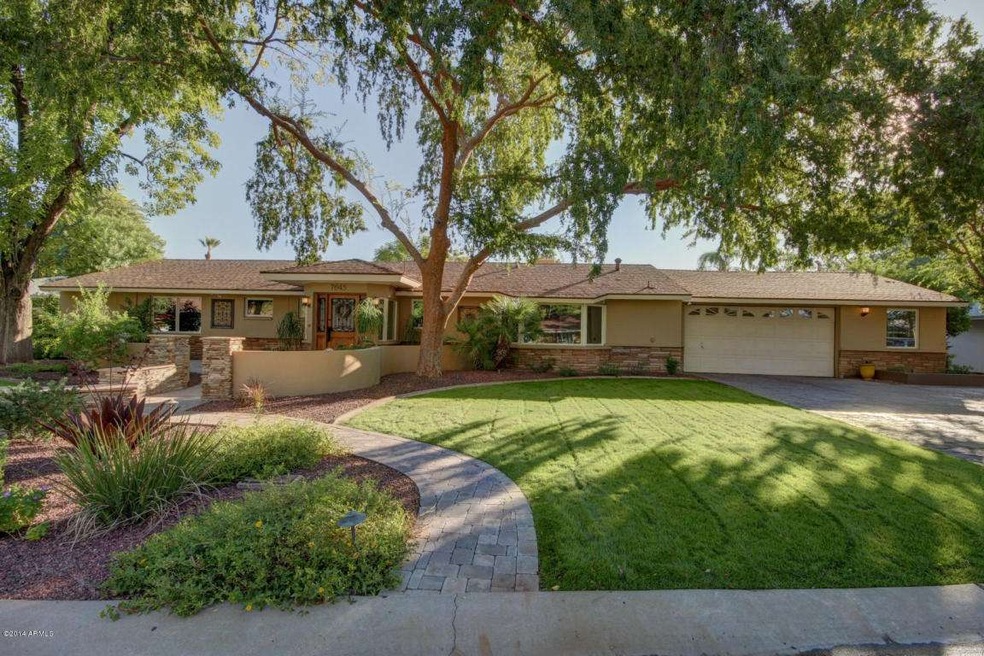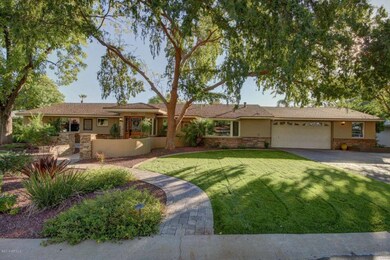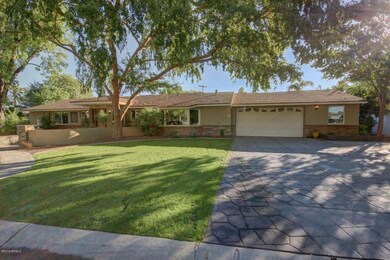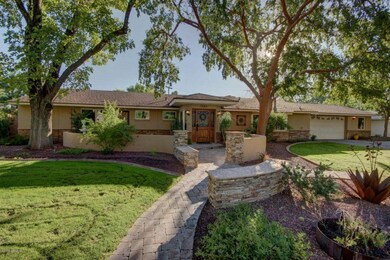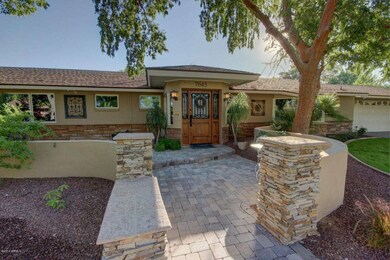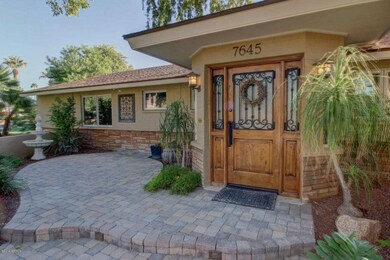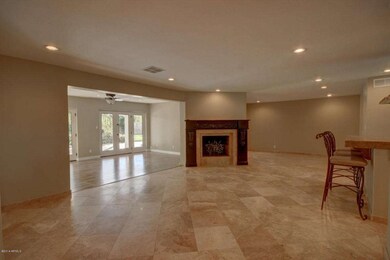
7645 N 10th Ave Phoenix, AZ 85021
Alhambra NeighborhoodHighlights
- Private Pool
- 0.34 Acre Lot
- Fireplace in Primary Bedroom
- Washington High School Rated A-
- Two Primary Bathrooms
- Wood Flooring
About This Home
As of September 2017Your dreams will come true in this Central Phoenix home with fantastic curb appeal, meticulous landscape and tons of living space for everyone! Step inside and feel at home with the tile and wood flooring, custom color palette, cozy fireplaces, and large picture windows. Two master bedrooms with access to the outdoors and luxury baths. Phenomenal eat in kitchen with stainless steel appliances, custom cabinets, granite countertops and backsplash, and a center island w/breakfast bar. The garage has cabinets and a work bench area. Gorgeous park like backyard has lots of privacy from the mature trees and is complete with lush green grass, covered patio, and a sparkling blue pool & spa. This home will not disappoint! Make it yours today!!
Home Details
Home Type
- Single Family
Est. Annual Taxes
- $4,094
Year Built
- Built in 1957
Lot Details
- 0.34 Acre Lot
- Desert faces the front and back of the property
- Block Wall Fence
- Front and Back Yard Sprinklers
- Sprinklers on Timer
- Grass Covered Lot
Parking
- 2 Car Direct Access Garage
- Garage Door Opener
Home Design
- Brick Exterior Construction
- Composition Roof
- Block Exterior
Interior Spaces
- 3,113 Sq Ft Home
- 1-Story Property
- Ceiling height of 9 feet or more
- Ceiling Fan
- Living Room with Fireplace
- 2 Fireplaces
Kitchen
- Eat-In Kitchen
- Breakfast Bar
- Dishwasher
- Kitchen Island
- Granite Countertops
Flooring
- Wood
- Tile
Bedrooms and Bathrooms
- 4 Bedrooms
- Fireplace in Primary Bedroom
- Walk-In Closet
- Two Primary Bathrooms
- Primary Bathroom is a Full Bathroom
- 3 Bathrooms
- Dual Vanity Sinks in Primary Bathroom
- Hydromassage or Jetted Bathtub
- Bathtub With Separate Shower Stall
Laundry
- Laundry in unit
- Washer and Dryer Hookup
Pool
- Private Pool
- Spa
Schools
- Richard E Miller Elementary School
- Royal Palm Middle School
- Washington High School
Utilities
- Refrigerated Cooling System
- Heating Available
- High Speed Internet
- Cable TV Available
Additional Features
- No Interior Steps
- Covered patio or porch
Community Details
- No Home Owners Association
- Landerwood Subdivision
Listing and Financial Details
- Tax Lot 25
- Assessor Parcel Number 157-08-017
Ownership History
Purchase Details
Home Financials for this Owner
Home Financials are based on the most recent Mortgage that was taken out on this home.Purchase Details
Home Financials for this Owner
Home Financials are based on the most recent Mortgage that was taken out on this home.Purchase Details
Purchase Details
Home Financials for this Owner
Home Financials are based on the most recent Mortgage that was taken out on this home.Purchase Details
Home Financials for this Owner
Home Financials are based on the most recent Mortgage that was taken out on this home.Similar Homes in Phoenix, AZ
Home Values in the Area
Average Home Value in this Area
Purchase History
| Date | Type | Sale Price | Title Company |
|---|---|---|---|
| Warranty Deed | $644,000 | Fidelity National Title Agen | |
| Warranty Deed | $660,000 | Chicago Title Agency Inc | |
| Interfamily Deed Transfer | -- | None Available | |
| Warranty Deed | $340,000 | Equity Title Agency Inc | |
| Warranty Deed | $220,000 | Stewart Title & Trust |
Mortgage History
| Date | Status | Loan Amount | Loan Type |
|---|---|---|---|
| Open | $60,000 | Credit Line Revolving | |
| Open | $753,500 | New Conventional | |
| Closed | $764,990 | Adjustable Rate Mortgage/ARM | |
| Closed | $67,085 | Stand Alone Second | |
| Closed | $611,800 | Adjustable Rate Mortgage/ARM | |
| Previous Owner | $138,486 | Commercial | |
| Previous Owner | $65,925 | Credit Line Revolving | |
| Previous Owner | $528,000 | New Conventional | |
| Previous Owner | $313,500 | New Conventional | |
| Previous Owner | $100,000 | Credit Line Revolving | |
| Previous Owner | $337,000 | Unknown | |
| Previous Owner | $46,520 | Unknown | |
| Previous Owner | $272,000 | New Conventional | |
| Previous Owner | $176,000 | New Conventional |
Property History
| Date | Event | Price | Change | Sq Ft Price |
|---|---|---|---|---|
| 09/18/2017 09/18/17 | Sold | $644,000 | -2.3% | $193 / Sq Ft |
| 07/03/2017 07/03/17 | Pending | -- | -- | -- |
| 05/27/2017 05/27/17 | Price Changed | $659,000 | -2.4% | $197 / Sq Ft |
| 05/07/2017 05/07/17 | Price Changed | $675,000 | -3.2% | $202 / Sq Ft |
| 04/03/2017 04/03/17 | Price Changed | $697,500 | -3.0% | $209 / Sq Ft |
| 03/20/2017 03/20/17 | Price Changed | $719,000 | -2.2% | $215 / Sq Ft |
| 02/17/2017 02/17/17 | For Sale | $735,000 | +11.4% | $220 / Sq Ft |
| 12/19/2014 12/19/14 | Sold | $660,000 | -2.2% | $212 / Sq Ft |
| 11/05/2014 11/05/14 | For Sale | $675,000 | -- | $217 / Sq Ft |
Tax History Compared to Growth
Tax History
| Year | Tax Paid | Tax Assessment Tax Assessment Total Assessment is a certain percentage of the fair market value that is determined by local assessors to be the total taxable value of land and additions on the property. | Land | Improvement |
|---|---|---|---|---|
| 2025 | $5,853 | $52,434 | -- | -- |
| 2024 | $5,737 | $49,937 | -- | -- |
| 2023 | $5,737 | $78,560 | $15,710 | $62,850 |
| 2022 | $5,521 | $60,820 | $12,160 | $48,660 |
| 2021 | $5,596 | $55,400 | $11,080 | $44,320 |
| 2020 | $5,468 | $54,620 | $10,920 | $43,700 |
| 2019 | $5,342 | $50,860 | $10,170 | $40,690 |
| 2018 | $5,187 | $49,320 | $9,860 | $39,460 |
| 2017 | $5,157 | $49,250 | $9,850 | $39,400 |
| 2016 | $5,025 | $42,400 | $8,480 | $33,920 |
| 2015 | $4,640 | $38,960 | $7,790 | $31,170 |
Agents Affiliated with this Home
-

Seller's Agent in 2017
Rodney Coty
Compass
(602) 570-2689
20 in this area
94 Total Sales
-
S
Buyer's Agent in 2017
Susan Plas
RETSY
(602) 469-1709
3 Total Sales
-

Seller's Agent in 2014
Bob Hertzog
Real Broker
(602) 909-5994
1 in this area
60 Total Sales
-
C
Buyer's Agent in 2014
Christopher Perez
Engel & Voelkers Scottsdale
(602) 954-6888
8 Total Sales
Map
Source: Arizona Regional Multiple Listing Service (ARMLS)
MLS Number: 5196498
APN: 157-08-017
- 1001 W Northern Ave
- 811 W Northern Ave
- 711 W Northern Ave
- 7508 N 13th Ave
- 7820 N 5th Ave
- 523 W Vista Ave
- 7630 N 4th Ave
- 7334 N 7th Ave
- 547 W Orangewood Ave
- 8031 N 12th Ave
- 8037 N 7th Ave
- 1321 W Gardenia Ave
- 1505 W Orangewood Ave
- 8011 N 15th Ave
- 230 W Morten Ave
- 1535 W Wagon Wheel Dr
- 1538 W Wagon Wheel Dr
- 345 W Gardenia Dr
- 325 W Loma Ln
- 1535 W Winter Dr
