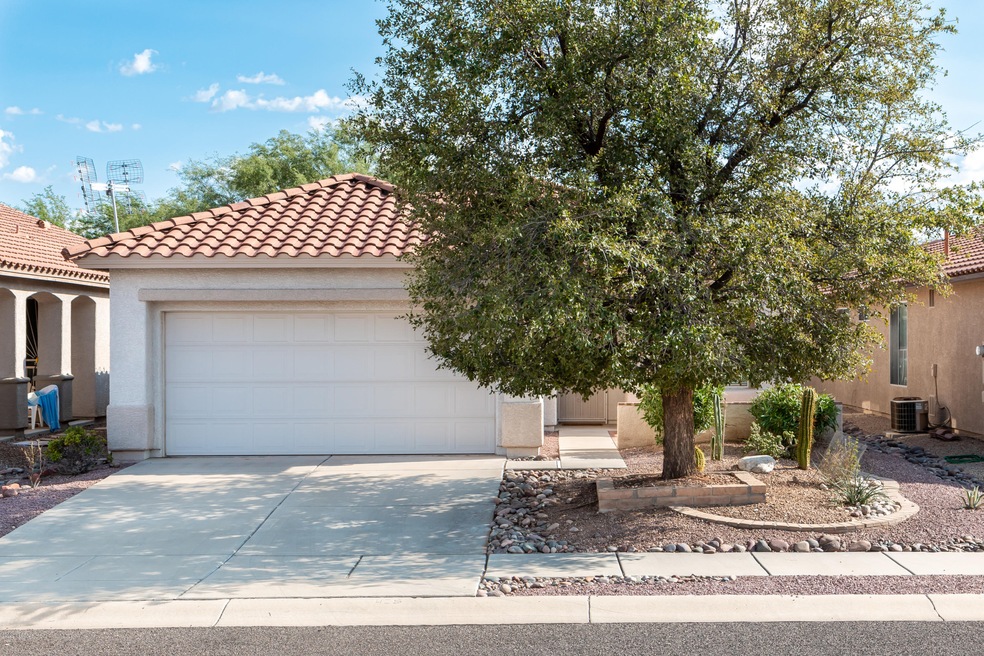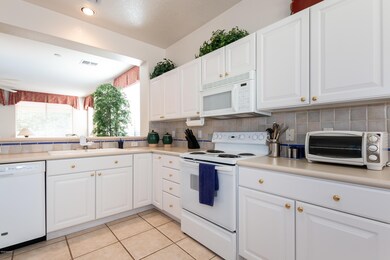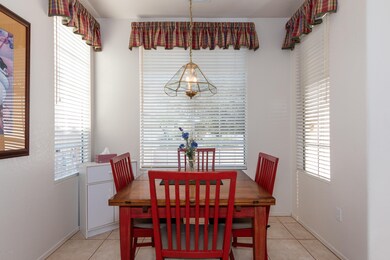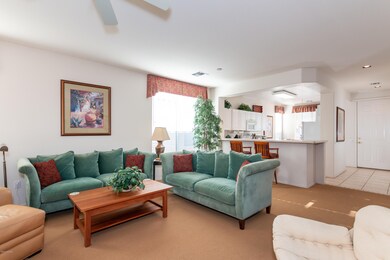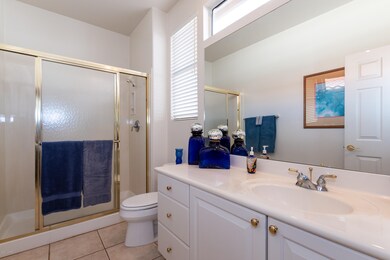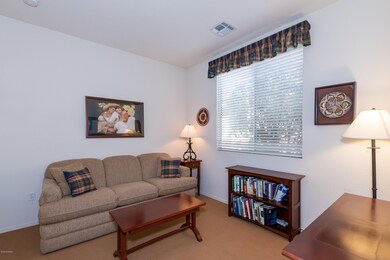
7645 W Amber Ridge Way Tucson, AZ 85743
Continental Ranch Sunflower NeighborhoodHighlights
- Spa
- Senior Community
- Clubhouse
- 2 Car Garage
- Solar Power System
- Contemporary Architecture
About This Home
As of May 2024Maximum delight is found in this 1,320 sq ft Sierra model home. The floorplan utilizes space efficiently offering 2 bedrooms, 2 baths and separate laundry room. The private entry patio is warm and inviting, and is great spot to relax. The kitchen is complete with a cozy breakfast nook, breakfast bar and adequate counter space to prepare your meals. Open-concept living and dining prove to be an entertainer's delight with optimal natural lighting. The owner's suite is comfortable with a connecting bath, walk-in shower and vanity. The secondary bedroom provides additional space for the occasional guest or storage. Another complete bath with a tub/shower is located nearby. The covered rear patio looks onto a private backyard. Solar is leased
Last Agent to Sell the Property
Judy Ibrado
Long Realty
Last Buyer's Agent
Judy Ibrado
Long Realty
Home Details
Home Type
- Single Family
Est. Annual Taxes
- $2,452
Year Built
- Built in 1998
Lot Details
- 4,792 Sq Ft Lot
- Lot Dimensions are 106' x 45' x 106' x 45'
- Wrought Iron Fence
- Block Wall Fence
- Desert Landscape
- Paved or Partially Paved Lot
- Back and Front Yard
- Property is zoned Marana - F
HOA Fees
- $93 Monthly HOA Fees
Home Design
- Contemporary Architecture
- Frame With Stucco
- Tile Roof
Interior Spaces
- 1,326 Sq Ft Home
- Property has 1 Level
- Ceiling Fan
- Double Pane Windows
- Great Room
- Dining Area
- Fire and Smoke Detector
Kitchen
- Breakfast Area or Nook
- Breakfast Bar
- Electric Cooktop
- Microwave
- Dishwasher
- Laminate Countertops
- Disposal
Flooring
- Carpet
- Ceramic Tile
Bedrooms and Bathrooms
- 2 Bedrooms
- Walk-In Closet
- 2 Full Bathrooms
- Solid Surface Bathroom Countertops
- Walk-In Tub
- Bathtub with Shower
- Shower Only
- Exhaust Fan In Bathroom
Laundry
- Laundry Room
- Laundry in Garage
- Dryer
- Washer
Parking
- 2 Car Garage
- Garage Door Opener
- Driveway
Accessible Home Design
- No Interior Steps
Eco-Friendly Details
- Solar Power System
- Solar owned by a third party
Outdoor Features
- Spa
- Covered patio or porch
Schools
- Twin Peaks K-8 Elementary School
- Marana Middle School
- Marana High School
Utilities
- Forced Air Heating and Cooling System
- Heating System Uses Natural Gas
- Natural Gas Water Heater
- Water Softener
- Phone Available
Community Details
Overview
- Senior Community
- Association fees include blanket insurance policy, common area maintenance
- Continental Ranch Community
- Continental Ranch Active Adult Community Subdivision
- On-Site Maintenance
- The community has rules related to deed restrictions, no recreational vehicles or boats
Amenities
- Clubhouse
- Recreation Room
Recreation
- Tennis Courts
- Sport Court
- Community Pool
- Community Spa
- Putting Green
Ownership History
Purchase Details
Home Financials for this Owner
Home Financials are based on the most recent Mortgage that was taken out on this home.Purchase Details
Purchase Details
Home Financials for this Owner
Home Financials are based on the most recent Mortgage that was taken out on this home.Purchase Details
Home Financials for this Owner
Home Financials are based on the most recent Mortgage that was taken out on this home.Map
Similar Homes in Tucson, AZ
Home Values in the Area
Average Home Value in this Area
Purchase History
| Date | Type | Sale Price | Title Company |
|---|---|---|---|
| Warranty Deed | $320,000 | Fidelity National Title Agency | |
| Special Warranty Deed | -- | None Listed On Document | |
| Warranty Deed | $225,000 | Long Title Agency Inc | |
| Warranty Deed | -- | Long Title | |
| Corporate Deed | -- | Lawyers Title Of Arizona Inc | |
| Special Warranty Deed | $162,942 | Lawyers Title Of Arizona Inc | |
| Special Warranty Deed | -- | Lawyers Title Of Arizona Inc |
Mortgage History
| Date | Status | Loan Amount | Loan Type |
|---|---|---|---|
| Open | $224,000 | New Conventional | |
| Previous Owner | $115,000 | New Conventional | |
| Previous Owner | $100,000 | New Conventional |
Property History
| Date | Event | Price | Change | Sq Ft Price |
|---|---|---|---|---|
| 05/14/2024 05/14/24 | Sold | $320,000 | -3.0% | $244 / Sq Ft |
| 05/09/2024 05/09/24 | Pending | -- | -- | -- |
| 03/25/2024 03/25/24 | For Sale | $330,000 | +46.7% | $252 / Sq Ft |
| 10/16/2020 10/16/20 | Sold | $225,000 | 0.0% | $170 / Sq Ft |
| 09/16/2020 09/16/20 | Pending | -- | -- | -- |
| 09/05/2020 09/05/20 | For Sale | $225,000 | -- | $170 / Sq Ft |
Tax History
| Year | Tax Paid | Tax Assessment Tax Assessment Total Assessment is a certain percentage of the fair market value that is determined by local assessors to be the total taxable value of land and additions on the property. | Land | Improvement |
|---|---|---|---|---|
| 2024 | $2,910 | $18,974 | -- | -- |
| 2023 | $2,795 | $18,070 | $0 | $0 |
| 2022 | $2,619 | $17,210 | $0 | $0 |
| 2021 | $2,643 | $15,610 | $0 | $0 |
| 2020 | $2,510 | $15,610 | $0 | $0 |
| 2019 | $2,452 | $15,367 | $0 | $0 |
| 2018 | $2,385 | $13,484 | $0 | $0 |
| 2017 | $2,346 | $13,484 | $0 | $0 |
| 2016 | $2,246 | $12,963 | $0 | $0 |
| 2015 | $2,133 | $12,345 | $0 | $0 |
Source: MLS of Southern Arizona
MLS Number: 22022246
APN: 226-11-3680
- 9442 N Desert Mist Ln
- 7681 W Amber Ridge Way
- 7629 W Cathedral Canyon Dr
- 9387 N Sombrero Canyon Dr
- 9373 N Sombrero Canyon Dr
- 9367 N Sombrero Canyon Dr
- 9349 N Sombrero Canyon Dr
- 9368 N Sunflower Blossom Place
- 7715 Candle Creek Rd
- 7662 W Starry Night Ln
- 7503 W Mission View Place
- 7669 W August Moon Place
- 9422 N Weather Hill Dr
- 7713 W Summer Scene Dr
- 7448 W Sonesta Dr
- 9438 N Weather Hill Dr
- 7791 W Peace Pipe Rd
- 7621 W Copper Crest Place
- 7855 W Morning Light Way
- 7514 W Phobos Dr
