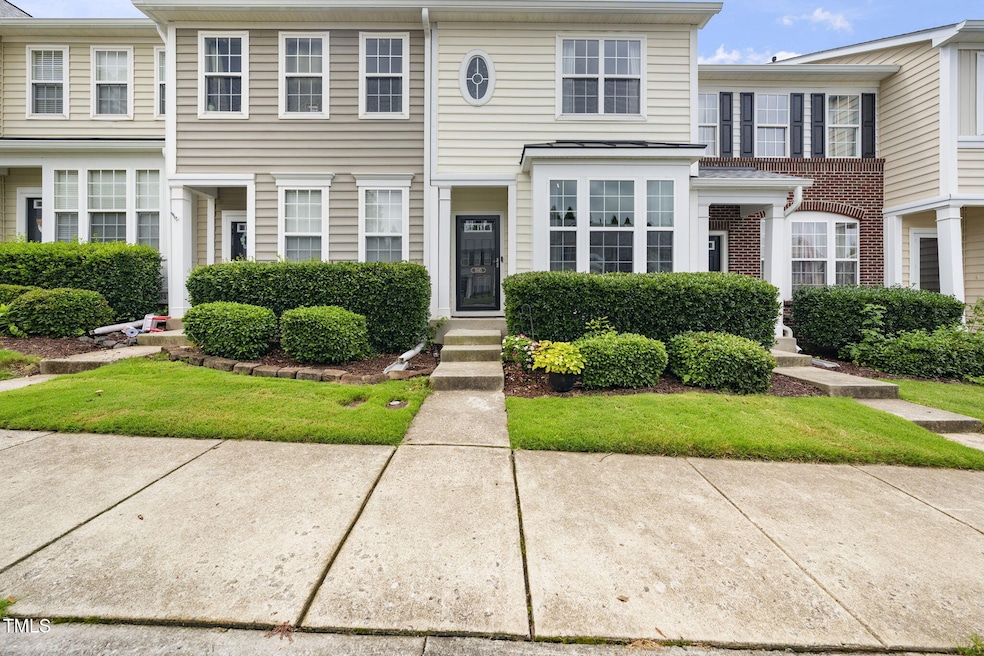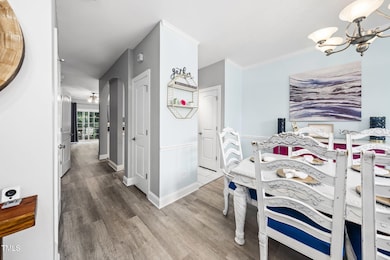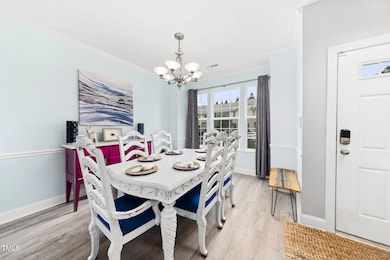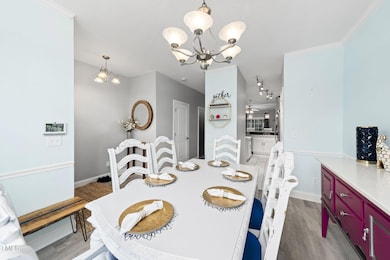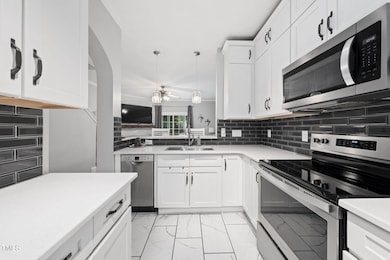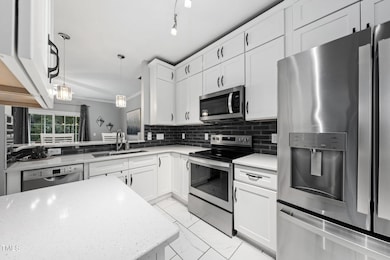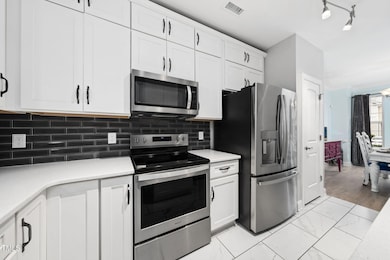
7645 Winners Edge St Raleigh, NC 27617
Brier Creek NeighborhoodEstimated payment $2,438/month
Highlights
- Deck
- Traditional Architecture
- Granite Countertops
- Leesville Road Middle School Rated A
- High Ceiling
- Community Pool
About This Home
GORGEOUS TOWNHOMES IN BRIER CREEK! Total RENOVATION with Three levels. NEW LVP Flooring and Marble style Tile Flooring in kitchen and bathrooms. No Carpet! Custom Cabinets and tile backsplash, granite countertops, SS Appliances, New pendants and fixtures throughout, All new toilets and custom vanities, New tile surrounding all shower/tubs, Custom STONE, floor to ceiling, fireplace with refurbished solid wood beam from 1900's as the mantel. All new plumbing, electric and new water heater. New windows and storm door on the main level. Two primary bedrooms upstairs with full private bathrooms and laundry room, pull down attic for storage. Third bedroom with full private bathroom and 2 huge closets in the basement. This could be used as a multi-purpose space. Separate finished room in basement that could be used as an office, playroom and more! Seller used basement as a rental income source, new exterior locks were installed for exterior access. HOA will allow rentals if owner lives in the property. This home has Tons of great light throughout the house backs up to a private wooded area. Back patio on basement level and grilling deck on main level. GREAT POOL and lovely peaceful neighborhood. AMAZING location, walking distance to TONS of restaurants, shopping, entertainment and more! 540, 440 and Airport all within 2 miles.
Townhouse Details
Home Type
- Townhome
Est. Annual Taxes
- $3,011
Year Built
- Built in 2005 | Remodeled
Lot Details
- 1,307 Sq Ft Lot
- Landscaped with Trees
HOA Fees
- $165 Monthly HOA Fees
Home Design
- Traditional Architecture
- Brick Exterior Construction
- Slab Foundation
- Shingle Roof
- Vinyl Siding
Interior Spaces
- 2-Story Property
- Crown Molding
- Smooth Ceilings
- High Ceiling
- Ceiling Fan
- Chandelier
- French Doors
- Sliding Doors
- Family Room
- Dining Room
- Pull Down Stairs to Attic
Kitchen
- Self-Cleaning Oven
- Electric Cooktop
- Microwave
- Ice Maker
- Dishwasher
- Stainless Steel Appliances
- Granite Countertops
- Disposal
Flooring
- Tile
- Luxury Vinyl Tile
Bedrooms and Bathrooms
- 3 Bedrooms
- In-Law or Guest Suite
- Double Vanity
- Soaking Tub
Laundry
- Laundry Room
- Laundry in Hall
- Stacked Washer and Dryer
Finished Basement
- Walk-Out Basement
- Basement Fills Entire Space Under The House
- Interior Basement Entry
- Apartment Living Space in Basement
- Basement Storage
- Natural lighting in basement
Home Security
- Window Bars With Quick Release
- Home Security System
Parking
- 2 Parking Spaces
- Assigned Parking
Outdoor Features
- Deck
- Rear Porch
Schools
- Pleasant Grove Elementary School
- Leesville Road Middle School
- Leesville Road High School
Utilities
- Central Air
- Heat Pump System
Listing and Financial Details
- Assessor Parcel Number 0768.02-77-6366.000
Community Details
Overview
- Association fees include ground maintenance, road maintenance
- Alexander Place Townhome Association, Phone Number (919) 348-2031
- Alexander Place Subdivision
Recreation
- Community Pool
Security
- Storm Doors
- Fire and Smoke Detector
Map
Home Values in the Area
Average Home Value in this Area
Tax History
| Year | Tax Paid | Tax Assessment Tax Assessment Total Assessment is a certain percentage of the fair market value that is determined by local assessors to be the total taxable value of land and additions on the property. | Land | Improvement |
|---|---|---|---|---|
| 2024 | $3,011 | $344,377 | $100,000 | $244,377 |
| 2023 | $2,552 | $232,280 | $40,000 | $192,280 |
| 2022 | $2,372 | $232,280 | $40,000 | $192,280 |
| 2021 | $2,280 | $232,280 | $40,000 | $192,280 |
| 2020 | $2,239 | $232,280 | $40,000 | $192,280 |
| 2019 | $2,135 | $182,494 | $42,000 | $140,494 |
| 2018 | $2,014 | $182,494 | $42,000 | $140,494 |
| 2017 | $1,918 | $182,494 | $42,000 | $140,494 |
| 2016 | $1,879 | $182,494 | $42,000 | $140,494 |
| 2015 | $1,996 | $190,844 | $36,000 | $154,844 |
| 2014 | -- | $179,599 | $36,000 | $143,599 |
Property History
| Date | Event | Price | Change | Sq Ft Price |
|---|---|---|---|---|
| 07/11/2025 07/11/25 | For Sale | $365,000 | -- | $172 / Sq Ft |
Purchase History
| Date | Type | Sale Price | Title Company |
|---|---|---|---|
| Warranty Deed | $238,500 | None Available | |
| Warranty Deed | $170,000 | None Available | |
| Warranty Deed | $173,000 | None Available | |
| Warranty Deed | $165,000 | None Available | |
| Warranty Deed | $150,000 | -- |
Mortgage History
| Date | Status | Loan Amount | Loan Type |
|---|---|---|---|
| Open | $35,000 | New Conventional | |
| Open | $270,400 | New Conventional | |
| Closed | $231,345 | New Conventional | |
| Previous Owner | $169,900 | Adjustable Rate Mortgage/ARM | |
| Previous Owner | $123,000 | New Conventional | |
| Previous Owner | $131,000 | New Conventional | |
| Previous Owner | $146,000 | Fannie Mae Freddie Mac | |
| Previous Owner | $119,556 | Fannie Mae Freddie Mac |
Similar Homes in Raleigh, NC
Source: Doorify MLS
MLS Number: 10108887
APN: 0768.02-77-6366-000
- 7646 Winners Edge St
- 7648 Winners Edge St
- 7864 Silverthread Ln
- 7856 Spungold St
- 7818 Spungold St
- 7616 Satinwing Ln
- 7611 Satinwing Ln
- 7712 Acc Blvd
- 7819 Acc Blvd
- 424 Shale Creek Dr
- 226 Marietta Way
- 7328 Caversham Way
- 124 Shale Creek Dr
- 507 Brier Crossings Loop
- 10141 Bessborough Dr
- 1021 Greatland Rd
- 1013 Greatland Rd
- 311 Silverhawk Ln
- 7241 Terregles Dr
- 7235 Terregles Dr
- 6450 Viewpointe Cir
- 7610 Aura Loop
- 7521 Windmill Harbor Way
- 7833 Acc Blvd
- 446 Shale Creek Dr
- 3930 Macaw St
- 7900 Accent Brier Ln
- 1302 Farm Pond Trail
- 812 Brier Crossings Loop
- 10300 Pine Lakes Ct
- 234 Lynchwick Ln
- 8230 Stonebrook Terrace
- 1814 Farm Pond Trail
- 132 Pepperwood Way
- 1106 Crossvine Trail
- 8400 Brass Mill Ln
- 1014 Meadow Pond Dr
- 5533 Bridford Place
- 9308 Club Hill Dr
- 9313 Palm Bay Cir
