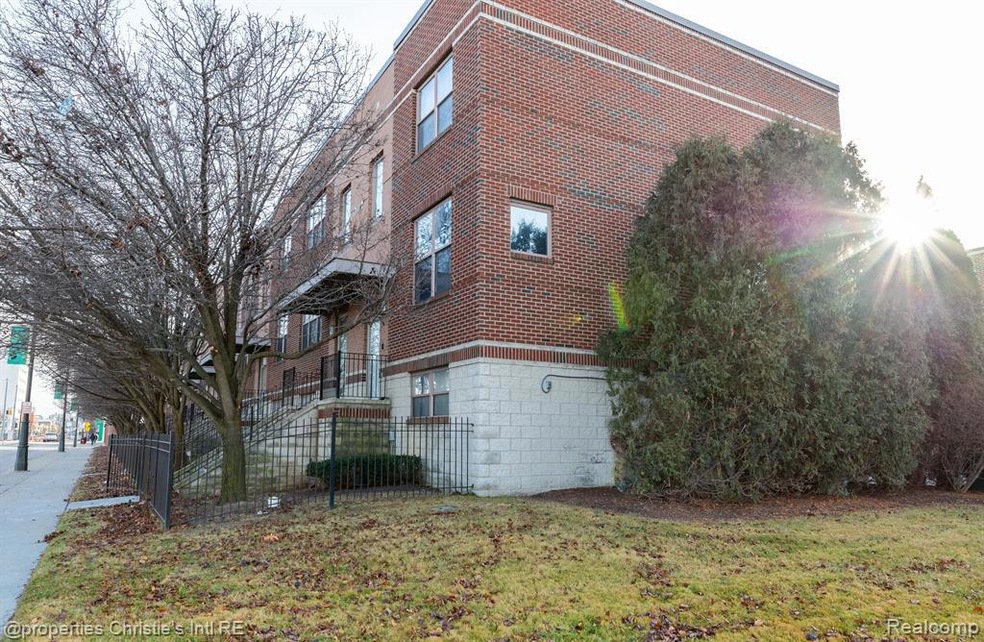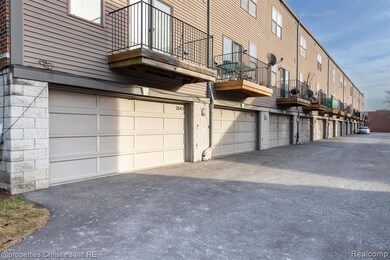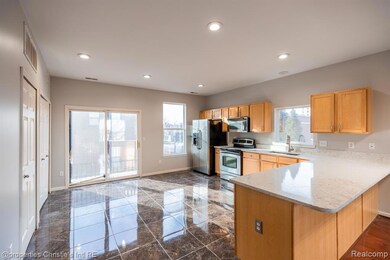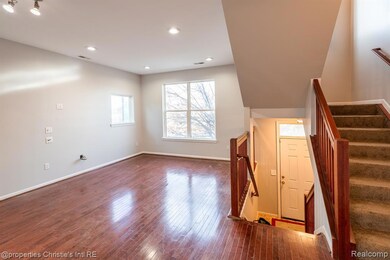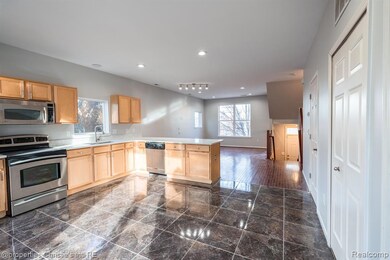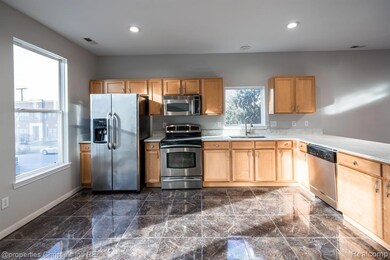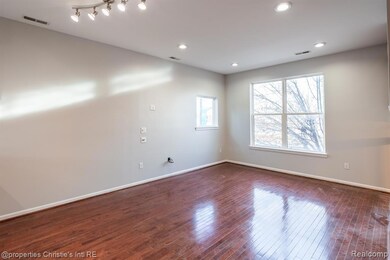7645 Woodward Ave Unit 70 Detroit, MI 48202
New Center Neighborhood
2
Beds
2.5
Baths
1,547
Sq Ft
2003
Built
Highlights
- End Unit
- Ground Level Unit
- 2 Car Attached Garage
- Cass Technical High School Rated 10
- No HOA
- 3-minute walk to Pallister Walking Avenue
About This Home
Three-story end unit with attached 2-Car Garage. Two bedrooms, three bathrooms and a home office that could be a third bedroom. Open layout, tons of natural light, patio off kitchen. Convienent location on Woodward.
Listing Agent
@properties Christie's Int'l RE Grosse Pointe License #6501411088 Listed on: 01/28/2025

Condo Details
Home Type
- Condominium
Year Built
- Built in 2003 | Remodeled in 2023
Parking
- 2 Car Attached Garage
Home Design
- Brick Exterior Construction
- Slab Foundation
- Vinyl Construction Material
Interior Spaces
- 1,547 Sq Ft Home
- 3-Story Property
Bedrooms and Bathrooms
- 2 Bedrooms
Utilities
- Forced Air Heating and Cooling System
- Heating System Uses Natural Gas
Additional Features
- End Unit
- Ground Level Unit
Listing and Financial Details
- Security Deposit $2,600
- 12 Month Lease Term
- Negotiable Lease Term
- Application Fee: 50.00
- Assessor Parcel Number W02I001732S040
Community Details
Overview
- No Home Owners Association
- Wayne County Condo Sub Plan No 680 Subdivision
Pet Policy
- Dogs and Cats Allowed
Map
Source: Realcomp
MLS Number: 20250000602
APN: 02-001732.040
Nearby Homes
- 9 Delaware St
- 68 W Bethune St
- 21 Marston St
- 111 Chandler St
- 120 Seward St Unit U2
- 120 Seward St Unit 412
- 48 Mount Vernon St
- 522 Marston St
- 247 Horton St
- 104 Mount Vernon St
- 108 Mount Vernon St
- 261 Chandler St
- 112 Mount Vernon St Unit 6
- 318 Chandler St
- 568 E Bethune St
- 8261 Brush St
- 300 Horton St
- 65 Melbourne St
- 756 Delaware St
- 756 Delaware St Unit 27
