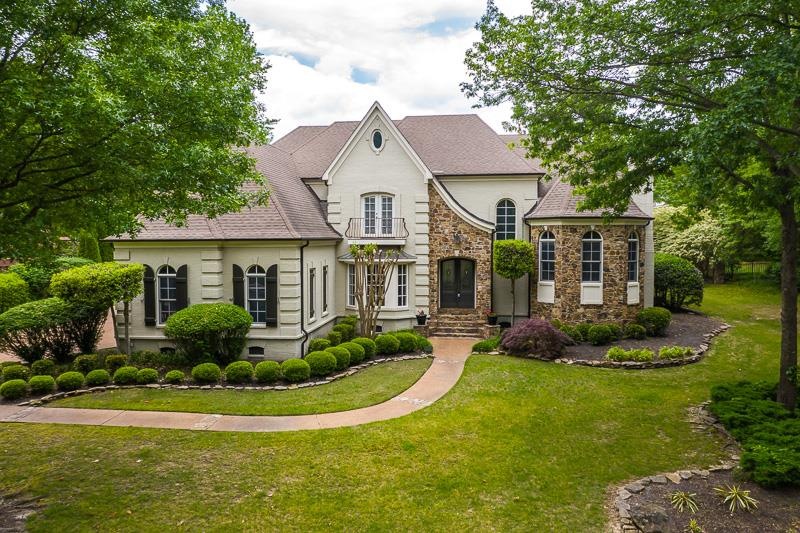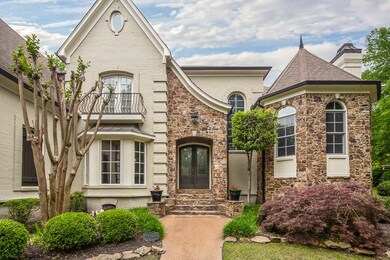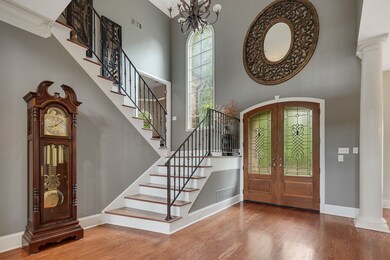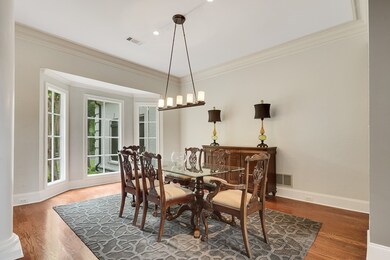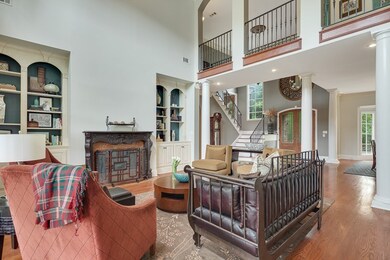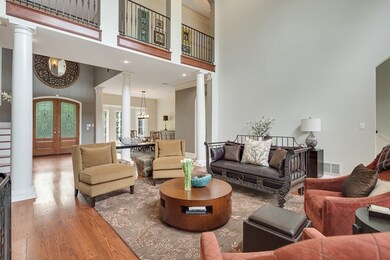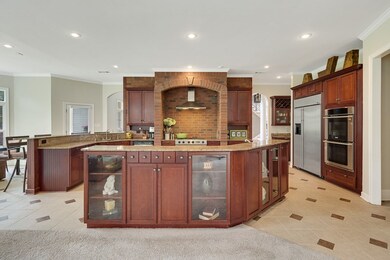
7646 Chapel Creek Pkwy N Cordova, TN 38016
Estimated Value: $632,734 - $739,000
Highlights
- Sitting Area In Primary Bedroom
- Updated Kitchen
- Landscaped Professionally
- Gated Community
- 0.71 Acre Lot
- Fireplace in Hearth Room
About This Home
As of July 2020Impressive custom built home located in the gated community of Chapel Creek. Walking in you'll find a grand 2 story entry that leads into the living room. Mid way up the stairs is executive office with fireplace. The chefs kitchen has top of line appliances and opens to a beautiful hearth room with stone fireplace. All of the bedrooms are roomy, the master has almost 500 sqft and one upstairs has a private bath, walk in closet and extra bonus space. This home is very special, come see it today!
Last Buyer's Agent
Cathay Fleming
Crye-Leike, Inc., REALTORS License #274455

Home Details
Home Type
- Single Family
Est. Annual Taxes
- $4,169
Year Built
- Built in 1999
Lot Details
- 0.71 Acre Lot
- Landscaped Professionally
HOA Fees
- $125 Monthly HOA Fees
Home Design
- French Architecture
- Slab Foundation
- Composition Shingle Roof
Interior Spaces
- 5,000-5,499 Sq Ft Home
- 5,289 Sq Ft Home
- 2-Story Property
- Smooth Ceilings
- Vaulted Ceiling
- Ceiling Fan
- Fireplace in Hearth Room
- Double Pane Windows
- Window Treatments
- Mud Room
- Entrance Foyer
- Great Room
- Living Room with Fireplace
- 3 Fireplaces
- Breakfast Room
- Dining Room
- Home Office
- Bonus Room with Fireplace
- Keeping Room
- Laundry Room
- Attic
Kitchen
- Updated Kitchen
- Eat-In Kitchen
- Breakfast Bar
- Double Oven
- Gas Cooktop
- Microwave
- Dishwasher
- Disposal
Flooring
- Wood
- Partially Carpeted
- Tile
Bedrooms and Bathrooms
- Sitting Area In Primary Bedroom
- 5 Bedrooms | 1 Primary Bedroom on Main
- En-Suite Bathroom
- Walk-In Closet
- Primary Bathroom is a Full Bathroom
- Dual Vanity Sinks in Primary Bathroom
- Whirlpool Bathtub
- Bathtub With Separate Shower Stall
Parking
- 3 Car Attached Garage
- Side Facing Garage
- Driveway
Outdoor Features
- Patio
Utilities
- Multiple cooling system units
- Central Heating and Cooling System
- Multiple Heating Units
- Vented Exhaust Fan
- Water Heater
Listing and Financial Details
- Assessor Parcel Number 096510 A00064
Community Details
Overview
- Chapel Creek P D Subdivision
- Mandatory home owners association
Security
- Gated Community
Ownership History
Purchase Details
Home Financials for this Owner
Home Financials are based on the most recent Mortgage that was taken out on this home.Purchase Details
Purchase Details
Home Financials for this Owner
Home Financials are based on the most recent Mortgage that was taken out on this home.Purchase Details
Home Financials for this Owner
Home Financials are based on the most recent Mortgage that was taken out on this home.Purchase Details
Home Financials for this Owner
Home Financials are based on the most recent Mortgage that was taken out on this home.Similar Homes in Cordova, TN
Home Values in the Area
Average Home Value in this Area
Purchase History
| Date | Buyer | Sale Price | Title Company |
|---|---|---|---|
| Holloway Terrance N | $480,000 | Edco Ttl & Closing Svcs Inc | |
| Conley Thomas I | -- | None Available | |
| Conley Thomas I | -- | Realty Title | |
| Conley Thomas I | $599,900 | -- | |
| Arc Con Construction Inc | $90,000 | -- |
Mortgage History
| Date | Status | Borrower | Loan Amount |
|---|---|---|---|
| Open | Holloway Terrance N | $456,000 | |
| Previous Owner | Conley Thomas I | $200,000 | |
| Previous Owner | Conley Thomas I | $305,000 | |
| Previous Owner | Conley Thomas I | $405,400 | |
| Previous Owner | Conley Thomas I | $424,700 | |
| Previous Owner | Conley Thomas I | $425,900 | |
| Previous Owner | Arc Con Construction Inc | $450,000 |
Property History
| Date | Event | Price | Change | Sq Ft Price |
|---|---|---|---|---|
| 07/21/2020 07/21/20 | Sold | $480,000 | -4.0% | $96 / Sq Ft |
| 05/07/2020 05/07/20 | For Sale | $500,000 | -- | $100 / Sq Ft |
Tax History Compared to Growth
Tax History
| Year | Tax Paid | Tax Assessment Tax Assessment Total Assessment is a certain percentage of the fair market value that is determined by local assessors to be the total taxable value of land and additions on the property. | Land | Improvement |
|---|---|---|---|---|
| 2025 | $4,169 | $147,100 | $29,900 | $117,200 |
| 2024 | $4,169 | $122,975 | $27,475 | $95,500 |
| 2023 | $7,491 | $122,975 | $27,475 | $95,500 |
| 2022 | $7,491 | $122,975 | $27,475 | $95,500 |
| 2021 | $4,243 | $122,975 | $27,475 | $95,500 |
| 2020 | $7,884 | $108,800 | $27,475 | $81,325 |
| 2019 | $3,477 | $108,800 | $27,475 | $81,325 |
| 2018 | $3,477 | $108,800 | $27,475 | $81,325 |
| 2017 | $3,559 | $108,800 | $27,475 | $81,325 |
| 2016 | $3,822 | $87,450 | $0 | $0 |
| 2014 | $3,822 | $87,450 | $0 | $0 |
Agents Affiliated with this Home
-
Cat Wright

Seller's Agent in 2020
Cat Wright
The Firm
(901) 494-7450
8 in this area
120 Total Sales
-

Buyer's Agent in 2020
Cathay Fleming
Crye-Leike
(901) 734-9213
Map
Source: Memphis Area Association of REALTORS®
MLS Number: 10076140
APN: 09-6510-A0-0064
- 7570 Chapel Ridge Dr
- 7726 Chapel Creek Pkwy N
- 7705 Partridge Woods Cove
- 7733 Quick Fox Cove
- 1811 Wood Oak Dr
- 7443 Appling Chase Cove Unit 65
- 7380 Appling Club Cir Unit 104
- 7438 Appling Club Cir Unit 121
- 1620 S Ryamar Cove
- 7414 Appling Club Cir Unit 113
- 1800 Appling Oaks Cir Unit 75
- 1797 Appling Oaks Cir Unit 81
- 1696 W Southfield Cir Unit C413
- 1821 Appling Oaks Cir Unit 96
- 1825 Appling Oaks Cir Unit 94
- 1655 W Southfield Cir Unit C
- 1647 W Southfield Cir
- 1917 Steeplebrook Cove
- 1869 Appling Oaks Cir Unit 6
- 1667 W Southfield Cir Unit C
- 7646 Chapel Creek Pkwy N
- 7636 Chapel Creek Pkwy N
- 7664 Chapel Creek Pkwy N
- 7645 Chapel Ridge Dr
- 7635 Chapel Ridge Dr
- 7665 Chapel Ridge Dr
- 7616 Chapel Creek Pkwy N
- 7686 Chapel Creek Pkwy N
- 7643 Chapel Creek Pkwy S
- 7615 Chapel Ridge Dr
- 1775 Chapel Creek Cove
- 7685 Chapel Ridge Dr
- 1775 Chapel Creek Cove
- 7625 Chapel Creek Pkwy S
- 7650 Chapel Ridge Dr
- 7606 Chapel Creek Pkwy N
- 7696 Chapel Creek Pkwy N
- 7640 Chapel Ridge Dr
- 7670 Chapel Ridge Dr
- 7605 Chapel Ridge Dr
