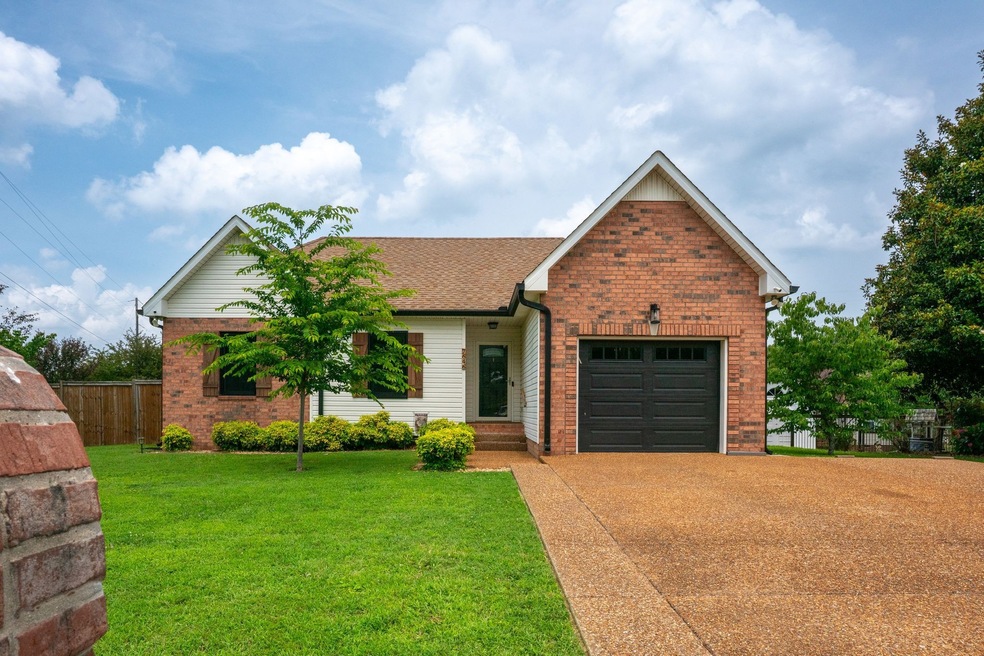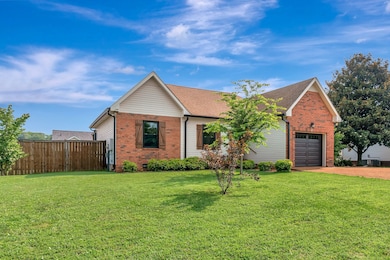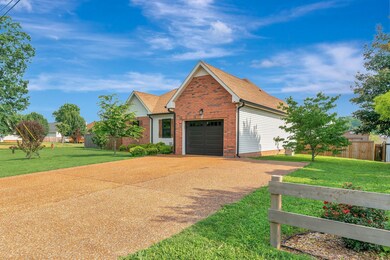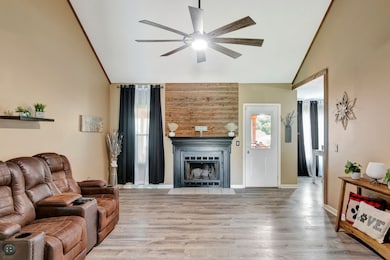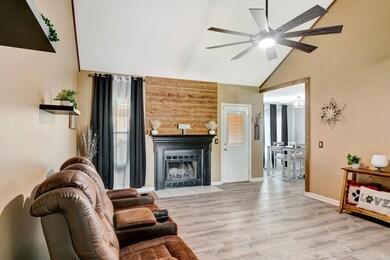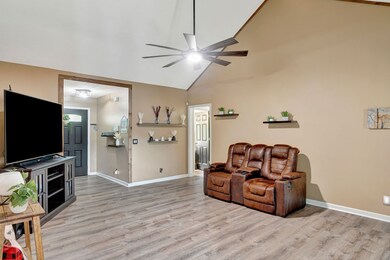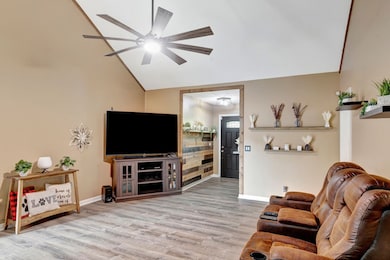
7646 S Swift Rd Goodlettsville, TN 37072
Goodlettsville NeighborhoodEstimated payment $2,041/month
Highlights
- Deck
- 1 Car Attached Garage
- Central Heating
- No HOA
- Cooling Available
- Ceiling Fan
About This Home
THIS IS IT! Welcome Home where you can move right in and relax! We are THRILLED to present you with a gorgeous, updated and meticulously kept home with comforts and conveniences inside and out! The sellers have put careful thought and consideration into every detail of this home to make your transition seamless! FRESHLY PAINTED throughout, kitchen has been remodeled recently, the luxury vinyl flooring was replaced within the past 5 years, and the water heater is BRAND NEW! You'll love the stunning finishes in the kitchen, the beautiful woodwork in the laundry room, high ceilings in the great room, and a floor plan that flows perfectly! But there's more! Outdoors, enjoy your oasis on a corner lot with a custom made oak bar top on the deck, screened gazebo for shade and protection from the elements, a cozy fire pit area and grill station that is a grill master's dream! Not only all of that, but enjoy a wooden privacy fence, in place landscaping and a generous shed to store your mower, tools, and anything else! Life is just a joy at 7646 S Swift Rd! Conveniently located between the cities of Goodlettsville and White House, it's easy to get anywhere within minutes! Shopping, parks, seasonal farmers markets, the greenway, restaurants, and even an emergency room coming soon are all within a short drive from your new home! The sellers really do keep the home this clean all the time! It is absolutely turn-key move in ready, and the pride they've taken in this home will be apparent when you tour it! The only thing left to do is submit your offer and fill out your change of address card at the post office! The search is over! 3 bedrooms, 2 bathrooms, a spacious great room, renovated kitchen with Quartz counter tops and beautiful cabinets, a well designed laundry room with functionality and beauty, an eat in kitchen, attached garage, outdoor shed and a backyard that is the envy of the neighborhood await you! The sellers have been incredibly thoughtful of you, the next owner!
Listing Agent
Benchmark Realty, LLC Brokerage Phone: 6159468649 License #356118 Listed on: 06/13/2025

Home Details
Home Type
- Single Family
Est. Annual Taxes
- $1,616
Year Built
- Built in 2001
Lot Details
- 10,019 Sq Ft Lot
- Privacy Fence
- Level Lot
Parking
- 1 Car Attached Garage
Home Design
- Brick Exterior Construction
- Shingle Roof
- Vinyl Siding
Interior Spaces
- 1,229 Sq Ft Home
- Property has 1 Level
- Ceiling Fan
- Wood Burning Fireplace
- Vinyl Flooring
- Crawl Space
- <<microwave>>
Bedrooms and Bathrooms
- 3 Main Level Bedrooms
- 2 Full Bathrooms
Outdoor Features
- Deck
Schools
- Robert F. Woodall Elementary School
- White House Heritage Elementary Middle School
- White House Heritage High School
Utilities
- Cooling Available
- Central Heating
- High Speed Internet
Community Details
- No Home Owners Association
- Turner S Point Sec 1 Subdivision
Listing and Financial Details
- Assessor Parcel Number 126G B 01900 000
Map
Home Values in the Area
Average Home Value in this Area
Tax History
| Year | Tax Paid | Tax Assessment Tax Assessment Total Assessment is a certain percentage of the fair market value that is determined by local assessors to be the total taxable value of land and additions on the property. | Land | Improvement |
|---|---|---|---|---|
| 2024 | -- | $65,425 | $23,750 | $41,675 |
| 2023 | $1,734 | $65,425 | $23,750 | $41,675 |
| 2022 | $1,307 | $36,550 | $7,025 | $29,525 |
| 2021 | $1,307 | $36,550 | $7,025 | $29,525 |
| 2020 | $1,307 | $36,550 | $7,025 | $29,525 |
| 2019 | $1,307 | $36,550 | $7,025 | $29,525 |
| 2018 | $1,307 | $36,550 | $7,025 | $29,525 |
| 2017 | $1,253 | $30,650 | $5,250 | $25,400 |
| 2016 | $1,205 | $30,650 | $5,250 | $25,400 |
| 2015 | $1,166 | $30,650 | $5,250 | $25,400 |
| 2014 | $1,166 | $30,650 | $5,250 | $25,400 |
Property History
| Date | Event | Price | Change | Sq Ft Price |
|---|---|---|---|---|
| 06/16/2025 06/16/25 | Pending | -- | -- | -- |
| 06/13/2025 06/13/25 | For Sale | $345,000 | -- | $281 / Sq Ft |
Purchase History
| Date | Type | Sale Price | Title Company |
|---|---|---|---|
| Warranty Deed | $107,900 | -- | |
| Warranty Deed | $20,000 | -- |
Mortgage History
| Date | Status | Loan Amount | Loan Type |
|---|---|---|---|
| Open | $127,000 | Construction | |
| Closed | $105,000 | Stand Alone Refi Refinance Of Original Loan | |
| Closed | $105,400 | New Conventional | |
| Closed | $108,000 | No Value Available | |
| Closed | $107,850 | No Value Available |
Similar Homes in Goodlettsville, TN
Source: Realtracs
MLS Number: 2908308
APN: 126G-B-019.00
- 4010 Swift Springs Ct
- 7689 S Swift Rd
- 7566 S Swift Rd
- 1818 U S 31w
- 1016 Chelsea Dr
- 1443 Bethel Ridge Dr
- 1430 Bethel Ridge Dr
- 1022 Tulip Dr
- 1420 Bethel Ridge Dr
- 406 Hickory Ct
- 1410 Bethel Ridge Dr
- 1405 Bethel Ridge Dr
- 1395 Bethel Ridge Dr
- 1023 Jackson Heights Rd
- 1361 Bethel Ridge Dr
- 1297 Bethel Ridge Dr
- 1335 Bethel Ridge Dr
- 1305 Bethel Ridge Dr
- 1275 Bethel Ridge Dr
- 5033 Snow Owl Ct
