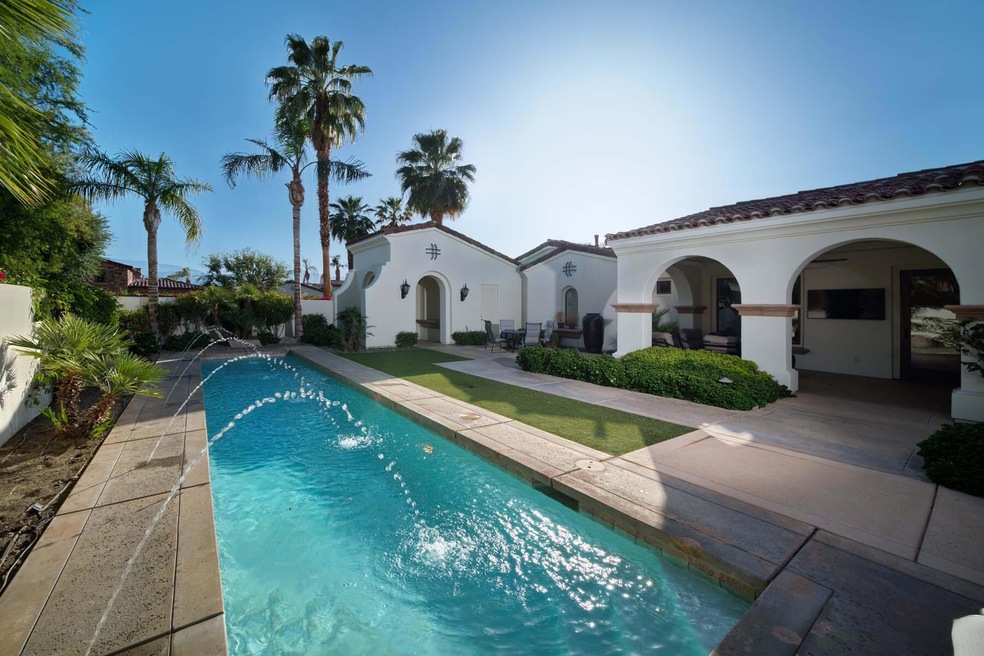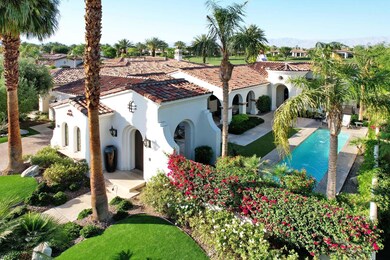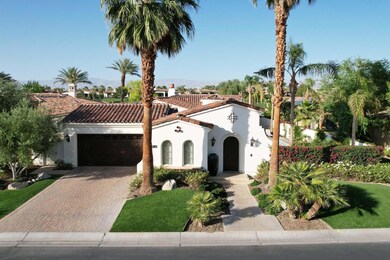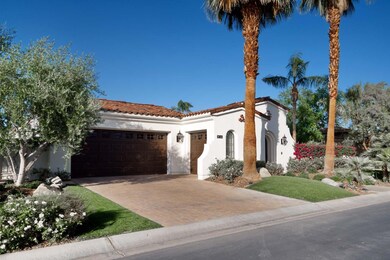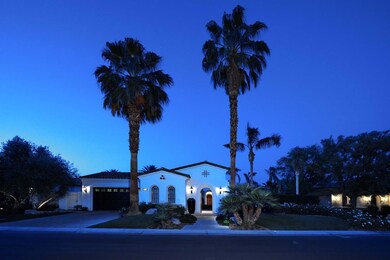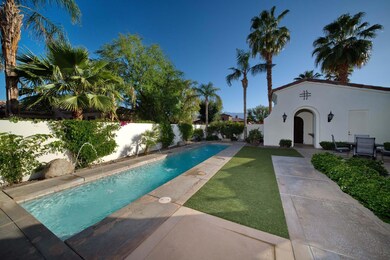
76461 Via Chianti Indian Wells, CA 92210
Toscana NeighborhoodHighlights
- On Golf Course
- Heated In Ground Pool
- Panoramic View
- Palm Desert High School Rated A
- Primary Bedroom Suite
- Gated Community
About This Home
As of April 2023This fully remodeled, double-pool desert retreat awaits behind the gates of Toscana Country Club. The sizable lap pool with water features in the courtyard offers a sunny sanctuary for leisure or a brisk workout from the comfort of your home. With stunning views of the Jack Nicklaus Signature Golf Course, the pool-sized spa in the backyard with waterfall grants relaxing room for entertaining guests.Inside, custom built-ins with recessed LED lighting - both in the great room and master bedroom - two sets of floor-to-ceiling sliding glass doors, classic-contemporary fireplace surround, and the light and bright colors are just a handful of finishes that make this Early California home stylishly contemporary. The gourmet kitchen features gorgeous porcelain countertops that match the great/room's wetbar, breakfast bar and separate island, panel-matched refrigerator and top-of-the-line stainless steel appliances, exquisite leaf-tile marble backsplash, above and below-cabinet ambient lighting, and two butler-pantry-style prep areas flanking the refrigerator.Escape to the master bedroom with luxurious en-suite bath showcasing a large soaking tub, while guests can retire to either of the guest rooms, each with their own en-suite.
Last Agent to Sell the Property
Ford, Latham Castrale and Jenkins Team
Toscana Homes, Inc. License #01966714 Listed on: 03/16/2023
Last Buyer's Agent
GPS Non Member
Non Member Office
Home Details
Home Type
- Single Family
Est. Annual Taxes
- $30,295
Year Built
- Built in 2005
Lot Details
- 0.27 Acre Lot
- On Golf Course
- Cul-De-Sac
- Home has sun exposure from multiple directions
- Block Wall Fence
- Stucco Fence
- Drip System Landscaping
- Premium Lot
- Paved or Partially Paved Lot
- Corners Of The Lot Have Been Marked
- Sprinklers on Timer
- Private Yard
HOA Fees
- $630 Monthly HOA Fees
Property Views
- Lake
- Panoramic
- Golf Course
- Pool
Home Design
- Mediterranean Architecture
- Slab Foundation
- Tile Roof
- "S" Clay Tile Roof
- Wood Siding
- Stucco Exterior
Interior Spaces
- 2,850 Sq Ft Home
- 1-Story Property
- Open Floorplan
- Wet Bar
- Partially Furnished
- Built-In Features
- Bar
- Ceiling Fan
- Gas Fireplace
- Blinds
- Window Screens
- Sliding Doors
- Great Room with Fireplace
- Dining Area
- Security System Owned
Kitchen
- Updated Kitchen
- Breakfast Bar
- Gas Oven
- Gas Cooktop
- Range Hood
- Microwave
- Ice Maker
- Dishwasher
- Kitchen Island
Flooring
- Carpet
- Tile
Bedrooms and Bathrooms
- 3 Bedrooms
- Primary Bedroom Suite
- Walk-In Closet
- Powder Room
- Double Vanity
Laundry
- Laundry Room
- Dryer
- Washer
Parking
- 2 Car Attached Garage
- Garage Door Opener
- Golf Cart Garage
Pool
- Heated In Ground Pool
- Heated Spa
- In Ground Spa
- Gunite Pool
- Outdoor Pool
Outdoor Features
- Built-In Barbecue
Location
- Ground Level
- Property is near a clubhouse
Utilities
- Forced Air Zoned Heating and Cooling System
- Heating System Uses Natural Gas
- Underground Utilities
- Property is located within a water district
- Gas Water Heater
- Cable TV Available
Listing and Financial Details
- Assessor Parcel Number 634330022
Community Details
Overview
- Association fees include cable TV, security
- Built by Sunrise Company
- Toscana Country Club Subdivision, Amalfi 601 Floorplan
- Planned Unit Development
Amenities
- Community Mailbox
Recreation
- Golf Course Community
- Dog Park
Security
- Security Service
- Controlled Access
- Gated Community
Ownership History
Purchase Details
Home Financials for this Owner
Home Financials are based on the most recent Mortgage that was taken out on this home.Purchase Details
Home Financials for this Owner
Home Financials are based on the most recent Mortgage that was taken out on this home.Purchase Details
Home Financials for this Owner
Home Financials are based on the most recent Mortgage that was taken out on this home.Purchase Details
Home Financials for this Owner
Home Financials are based on the most recent Mortgage that was taken out on this home.Purchase Details
Similar Homes in Indian Wells, CA
Home Values in the Area
Average Home Value in this Area
Purchase History
| Date | Type | Sale Price | Title Company |
|---|---|---|---|
| Grant Deed | $2,350,000 | Chicago Title | |
| Grant Deed | $1,699,000 | Chicago Title Company | |
| Grant Deed | $1,045,000 | Chicago Title Company | |
| Grant Deed | $950,000 | Equity Title Orange County-I | |
| Grant Deed | $335,000 | Chicago Title Co |
Mortgage History
| Date | Status | Loan Amount | Loan Type |
|---|---|---|---|
| Previous Owner | $500,000 | Credit Line Revolving | |
| Previous Owner | $1,200,000 | New Conventional | |
| Previous Owner | $731,500 | New Conventional |
Property History
| Date | Event | Price | Change | Sq Ft Price |
|---|---|---|---|---|
| 04/20/2023 04/20/23 | Sold | $2,350,000 | -1.1% | $825 / Sq Ft |
| 04/05/2023 04/05/23 | Pending | -- | -- | -- |
| 03/16/2023 03/16/23 | For Sale | $2,375,000 | +39.8% | $833 / Sq Ft |
| 08/25/2021 08/25/21 | Sold | $1,699,000 | 0.0% | $596 / Sq Ft |
| 08/02/2021 08/02/21 | Pending | -- | -- | -- |
| 06/01/2021 06/01/21 | For Sale | $1,699,000 | +62.6% | $596 / Sq Ft |
| 04/24/2015 04/24/15 | Sold | $1,045,000 | 0.0% | $367 / Sq Ft |
| 01/29/2015 01/29/15 | Price Changed | $1,045,000 | -0.4% | $367 / Sq Ft |
| 01/27/2015 01/27/15 | Price Changed | $1,049,000 | -12.2% | $368 / Sq Ft |
| 11/01/2014 11/01/14 | For Sale | $1,195,000 | +25.8% | $419 / Sq Ft |
| 05/18/2012 05/18/12 | Sold | $950,000 | -4.9% | $341 / Sq Ft |
| 04/13/2012 04/13/12 | Pending | -- | -- | -- |
| 02/27/2012 02/27/12 | Price Changed | $999,000 | -4.9% | $358 / Sq Ft |
| 01/10/2012 01/10/12 | Price Changed | $1,050,000 | -4.5% | $376 / Sq Ft |
| 08/01/2011 08/01/11 | For Sale | $1,100,000 | -- | $394 / Sq Ft |
Tax History Compared to Growth
Tax History
| Year | Tax Paid | Tax Assessment Tax Assessment Total Assessment is a certain percentage of the fair market value that is determined by local assessors to be the total taxable value of land and additions on the property. | Land | Improvement |
|---|---|---|---|---|
| 2025 | $30,295 | $4,707,810 | $182,070 | $4,525,740 |
| 2023 | $30,295 | $1,732,980 | $600,882 | $1,132,098 |
| 2022 | $21,560 | $1,194,644 | $414,220 | $780,424 |
| 2021 | $15,058 | $1,171,221 | $406,099 | $765,122 |
| 2020 | $14,776 | $1,159,212 | $401,935 | $757,277 |
| 2019 | $14,491 | $1,136,483 | $394,054 | $742,429 |
| 2018 | $14,217 | $1,114,200 | $386,328 | $727,872 |
| 2017 | $13,926 | $1,092,353 | $378,753 | $713,600 |
| 2016 | $13,468 | $1,060,935 | $371,327 | $689,608 |
| 2015 | $13,111 | $1,011,287 | $346,972 | $664,315 |
| 2014 | $12,895 | $991,479 | $340,176 | $651,303 |
Agents Affiliated with this Home
-
Ford, Latham Castrale and Jenkins Team
F
Seller's Agent in 2023
Ford, Latham Castrale and Jenkins Team
Toscana Homes, Inc.
(760) 772-7000
129 in this area
131 Total Sales
-
G
Buyer's Agent in 2023
GPS Non Member
Non Member Office
-
D
Seller's Agent in 2012
Deirdre Coit
Coldwell Banker Realty
-
S
Seller Co-Listing Agent in 2012
Susan Canavan
Coldwell Banker Realty
-
R
Buyer's Agent in 2012
Richard Bartholomew
The Agency
Map
Source: California Desert Association of REALTORS®
MLS Number: 219092274
APN: 634-330-022
- 76489 Via Chianti
- 76357 Via Chianti
- 76168 Via Chianti
- 76434 Via Uzzano
- 43224 Via Lucca
- 43421 Virginia Ave
- 76266 Via Firenze
- 76218 Via Firenze
- 43690 Virginia Ave
- 76591 Rudy Ct
- 76660 Kybar Rd
- 76645 Sheba Way
- 42775 Tennessee Ave
- 76835 Oklahoma Ave
- 42872 Scirocco Rd
- 76851 Oklahoma Ave
- 42515 Sultan Ave
- 76726 Kentucky Ave
- 76718 Kentucky Ave
- 76761 Kentucky Ave
