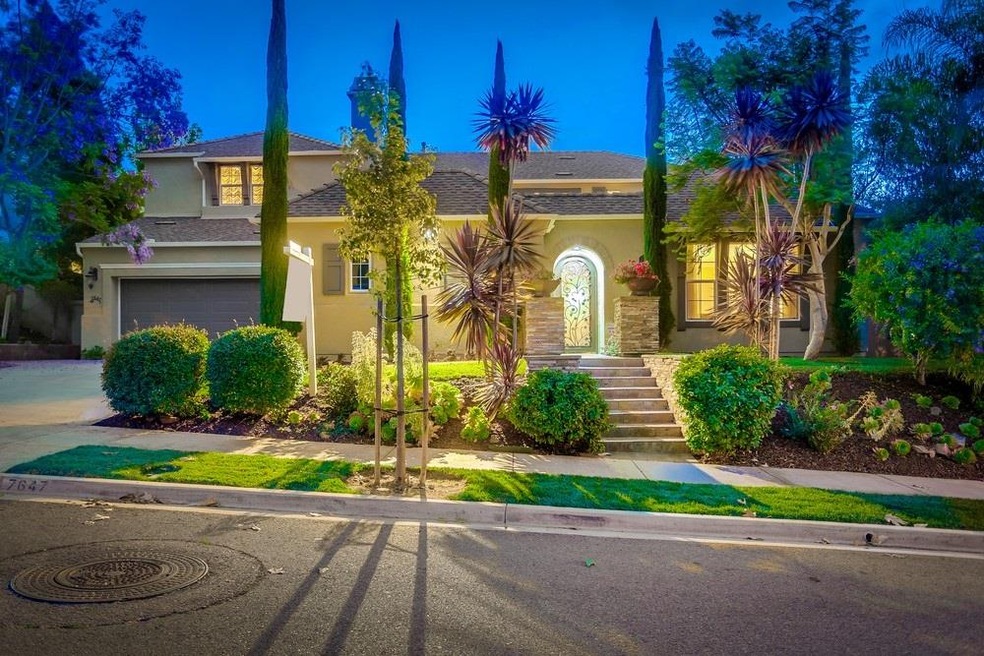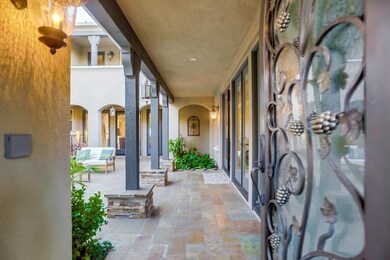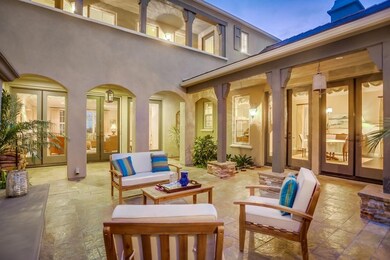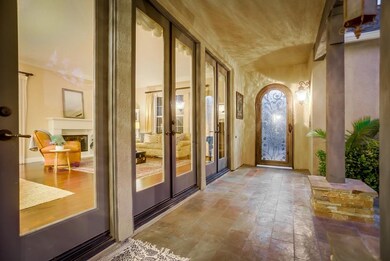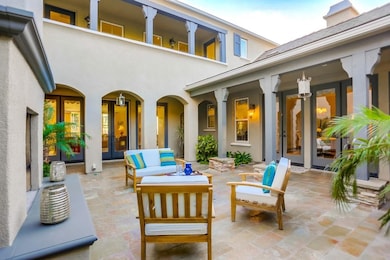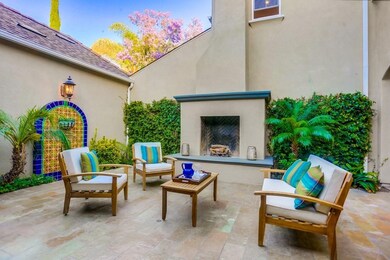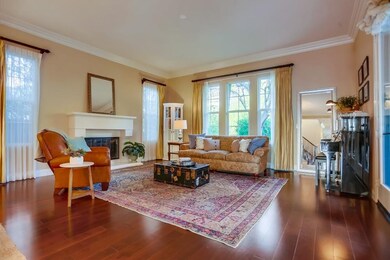
7647 Circulo Sequoia Carlsbad, CA 92009
Highlights
- Ocean View
- Lap Pool
- Fireplace in Primary Bedroom
- Mission Estancia Elementary School Rated A
- Clubhouse
- Retreat
About This Home
As of July 2018Ocean Breezes & Panoramic View on a Premium lot in Carlsbad. This home has 4,000 sq.ft, 5 bedrooms/4 baths and over $200,000 upgrades after move-in. Enter through your custom glass & wrought iron front door, too …..outdoor courtyard with tiled water fountain, wood burning fireplace & french doors leading to Spacious formal living room, dining room and great room. Walnut floors, recessed lightening, fireplace, souring ceilings & french doors also lead out to Pacific Ocean. Gourmet Chef’s kitchen w/beautiful walnut kitchen cabinets, beveled granite counters & backsplash, large custom granite island, Stainless Steel Kitchen Aid appliances, walk-in pantry, double ovens, microwave, refrigerator and 6-top gas stove and handy nook desk with shelving. Spacious great room with large window & French doors leading out to West facing slate patio with panoramic views to ocean and the Olivenhain countryside. Master suite includes private westward facing patio of Pacific Ocean, fireplace, walnut flooring. Step into master bathroom with upgraded marble floor tile & marble counter tops , and two walk-in closets. 4 bedrooms upstairs, all with views, and one en-suite bedroom down stairs. Laundry room down with sink and built-ins. Three car garage. Walk to the community clubhouse & Pool. Near the new La Costa Shopping Center, Starbucks, eateries and shops parks and beaches. This highly-coveted, quiet neighborhood offers exclusive access to a community pool/spa/exercise room & is located just minutes from award-winning elementary, middle and high school; Top University recruiters travel to San Dieguito High school.
Last Agent to Sell the Property
Lisa Straza
Platinum California Realty License #01713108 Listed on: 06/19/2018
Last Buyer's Agent
Sandra Copeland
Pacific Sotheby's Int'l Realty License #00679984
Home Details
Home Type
- Single Family
Est. Annual Taxes
- $19,025
Year Built
- Built in 2006
Lot Details
- Glass Fence
- Property is Fully Fenced
- Wood Fence
- Level Lot
- Private Yard
HOA Fees
- $225 Monthly HOA Fees
Parking
- 3 Car Attached Garage
- Garage Door Opener
- Driveway
- On-Street Parking
Home Design
- Brick Exterior Construction
- Composition Roof
- Wood Siding
- Stucco Exterior
Interior Spaces
- 4,000 Sq Ft Home
- 2-Story Property
- Gas Fireplace
- Entryway
- Family Room with Fireplace
- 4 Fireplaces
- Great Room
- Living Room with Fireplace
- Dining Area
- Ocean Views
Kitchen
- Breakfast Area or Nook
- Walk-In Pantry
- Gas Oven
- Six Burner Stove
- Gas Range
- Microwave
- Dishwasher
- Disposal
Bedrooms and Bathrooms
- 5 Bedrooms
- Retreat
- Main Floor Bedroom
- Fireplace in Primary Bedroom
- Walk-In Closet
Laundry
- Laundry Room
- Dryer
- Washer
Pool
- Lap Pool
- In Ground Pool
- Exercise
- Fence Around Pool
Outdoor Features
- Outdoor Fireplace
Schools
- San Dieguito High School District Middle School
- San Dieguito High School District
Utilities
- Zoned Cooling
- Vented Exhaust Fan
- Separate Water Meter
Listing and Financial Details
- Assessor Parcel Number 223-692-12-00
- $800 annual special tax assessment
Community Details
Overview
- Association fees include common area maintenance, clubhouse paid
- Walter's Mgmt Association, Phone Number (760) 432-2522
Amenities
- Community Barbecue Grill
- Clubhouse
Recreation
- Community Pool
- Trails
Ownership History
Purchase Details
Home Financials for this Owner
Home Financials are based on the most recent Mortgage that was taken out on this home.Purchase Details
Home Financials for this Owner
Home Financials are based on the most recent Mortgage that was taken out on this home.Purchase Details
Home Financials for this Owner
Home Financials are based on the most recent Mortgage that was taken out on this home.Purchase Details
Home Financials for this Owner
Home Financials are based on the most recent Mortgage that was taken out on this home.Similar Homes in the area
Home Values in the Area
Average Home Value in this Area
Purchase History
| Date | Type | Sale Price | Title Company |
|---|---|---|---|
| Grant Deed | $1,530,500 | First American Title Insuran | |
| Grant Deed | $1,455,000 | Guardian Title Company Sd | |
| Interfamily Deed Transfer | -- | Mortgage Information Service | |
| Grant Deed | $1,268,500 | Chicago Title Co |
Mortgage History
| Date | Status | Loan Amount | Loan Type |
|---|---|---|---|
| Previous Owner | $835,000 | New Conventional | |
| Previous Owner | $902,500 | New Conventional | |
| Previous Owner | $900,000 | Purchase Money Mortgage |
Property History
| Date | Event | Price | Change | Sq Ft Price |
|---|---|---|---|---|
| 07/23/2018 07/23/18 | Sold | $1,530,500 | -0.6% | $383 / Sq Ft |
| 07/03/2018 07/03/18 | Pending | -- | -- | -- |
| 06/19/2018 06/19/18 | For Sale | $1,540,000 | +5.8% | $385 / Sq Ft |
| 05/16/2017 05/16/17 | Sold | $1,455,000 | 0.0% | $364 / Sq Ft |
| 04/08/2017 04/08/17 | Pending | -- | -- | -- |
| 03/17/2017 03/17/17 | For Sale | $1,455,000 | -- | $364 / Sq Ft |
Tax History Compared to Growth
Tax History
| Year | Tax Paid | Tax Assessment Tax Assessment Total Assessment is a certain percentage of the fair market value that is determined by local assessors to be the total taxable value of land and additions on the property. | Land | Improvement |
|---|---|---|---|---|
| 2025 | $19,025 | $1,707,297 | $948,189 | $759,108 |
| 2024 | $19,025 | $1,673,822 | $929,598 | $744,224 |
| 2023 | $18,561 | $1,641,003 | $911,371 | $729,632 |
| 2022 | $18,178 | $1,608,827 | $893,501 | $715,326 |
| 2021 | $17,927 | $1,577,282 | $875,982 | $701,300 |
| 2020 | $17,683 | $1,561,110 | $867,000 | $694,110 |
| 2019 | $17,337 | $1,530,500 | $850,000 | $680,500 |
| 2018 | $16,928 | $1,484,100 | $810,900 | $673,200 |
| 2017 | $16,251 | $1,425,000 | $709,000 | $716,000 |
| 2016 | $15,008 | $1,325,000 | $660,000 | $665,000 |
| 2015 | $14,990 | $1,325,000 | $660,000 | $665,000 |
| 2014 | $14,958 | $1,325,000 | $660,000 | $665,000 |
Agents Affiliated with this Home
-
L
Seller's Agent in 2018
Lisa Straza
Platinum California Realty
-
S
Buyer's Agent in 2018
Sandra Copeland
Pacific Sotheby's Int'l Realty
-

Seller's Agent in 2017
Neda Nourani
Compass
(760) 822-7154
222 Total Sales
Map
Source: San Diego MLS
MLS Number: 180033294
APN: 223-692-12
- 7661 Sitio Algodon
- 7691 Circulo Sequoia
- 3514 Sitio Baya
- 3551 Sitio Damasco
- 7911 Terraza Disoma
- 7701 Caminito Leon Unit 201
- 7753 Caminito Encanto Unit 102
- 3513 Caminito Sierra Unit 101
- 7702 Caminito Tingo Unit H203
- 3474 Camino Cereza
- 3522 Camino Cereza
- 7347 Circulo Ronda
- 3463 Corte Fresa
- 7319 Paseo Capuchina
- 3329 Vivienda Cir
- 7829 Sitio Calmar
- 3326 Fosca St
- 3506 Avenida Pantera
- 0000 Cadencia St Between 7402-7412 Unit 474
- 0 Lone Hill Ln
