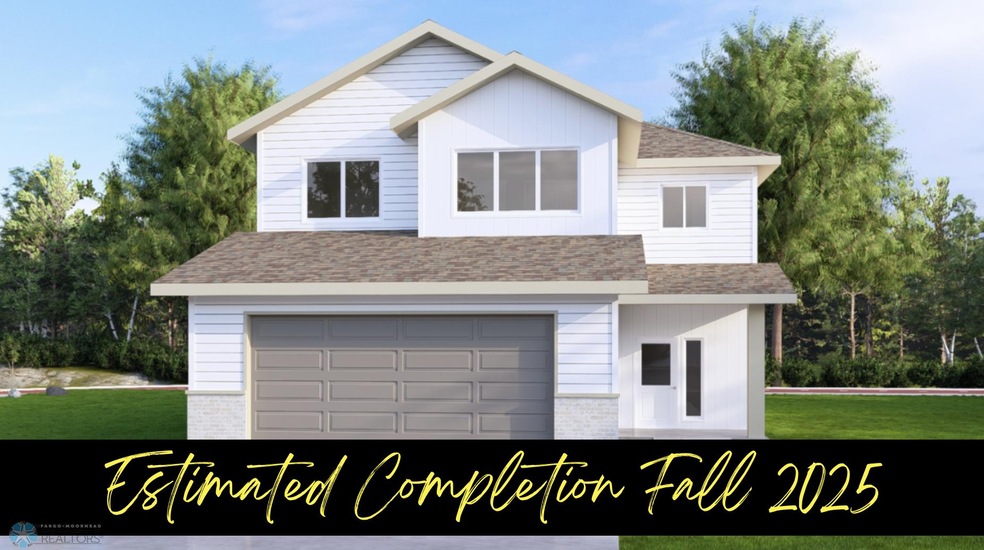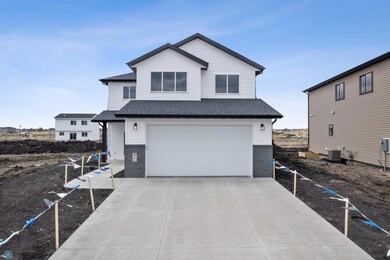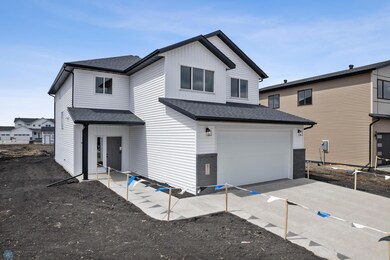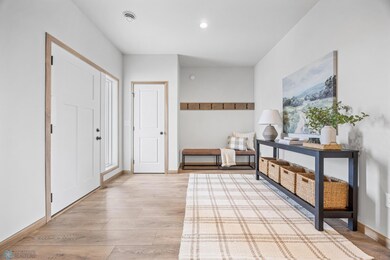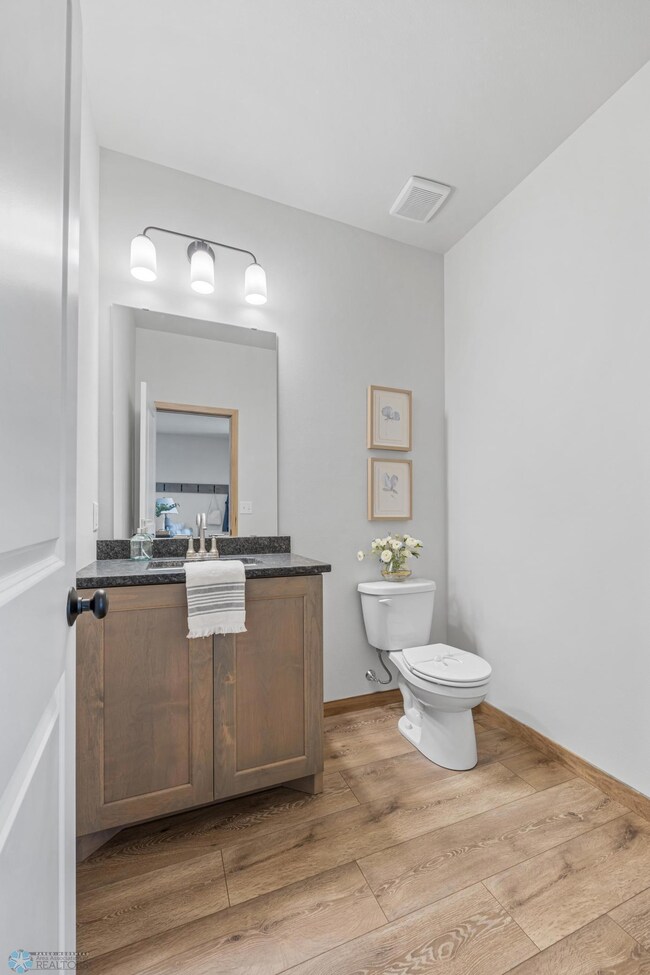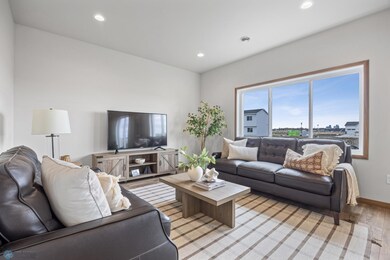
7647 Cub Creek Way Horace, ND 58047
Estimated payment $2,553/month
Highlights
- New Construction
- No HOA
- Stainless Steel Appliances
- Loft
- Walk-In Pantry
- The kitchen features windows
About This Home
This brand new "Riviera" floor plan backs to creek with four bedrooms up and no basement! Slab-on-grade 2 story in the Cub Creek development of Horace has a light and bright main level with 9' ceilings and no-step entry. Four bedrooms up includes an owner's suite that has a private bath with double sinks and large walk-in closet. Additional full bath, loft, three bedrooms and laundry room up! Main level living includes beautiful kitchen with quartz island plus a huge walk-in pantry! Enjoy upgraded dual zone heating and cooling for comfort. Home is under construction but for sale, or available to build with or without a basement! Photos of previous model that may not necessarily reflect this home's finishes, amenities or features.
Home Details
Home Type
- Single Family
Est. Annual Taxes
- $432
Year Built
- Built in 2025 | New Construction
Parking
- 2 Car Attached Garage
- Insulated Garage
- Garage Door Opener
Interior Spaces
- 2,306 Sq Ft Home
- 2-Story Property
- Entrance Foyer
- Living Room
- Loft
- Utility Room Floor Drain
- Washer and Dryer Hookup
Kitchen
- Walk-In Pantry
- Range
- Microwave
- Dishwasher
- Stainless Steel Appliances
- Disposal
- The kitchen features windows
Bedrooms and Bathrooms
- 4 Bedrooms
Additional Features
- 8,036 Sq Ft Lot
- Forced Air Heating and Cooling System
Community Details
- No Home Owners Association
- Built by DABBERT CUSTOM HOMES
- Cub Creek Community
- Cub Creek 1St Addition Subdivision
Listing and Financial Details
- Assessor Parcel Number 15330001550000
Map
Home Values in the Area
Average Home Value in this Area
Tax History
| Year | Tax Paid | Tax Assessment Tax Assessment Total Assessment is a certain percentage of the fair market value that is determined by local assessors to be the total taxable value of land and additions on the property. | Land | Improvement |
|---|---|---|---|---|
| 2024 | $3,086 | $17,550 | $17,550 | $0 |
| 2023 | $3,133 | $17,550 | $17,550 | $0 |
| 2022 | $3,087 | $17,550 | $17,550 | $0 |
| 2021 | $3,006 | $12,300 | $12,300 | $0 |
| 2020 | $2,703 | $2,450 | $2,450 | $0 |
| 2019 | $13 | $500 | $500 | $0 |
Property History
| Date | Event | Price | Change | Sq Ft Price |
|---|---|---|---|---|
| 07/16/2025 07/16/25 | For Sale | $454,900 | -- | $197 / Sq Ft |
Similar Homes in Horace, ND
Source: NorthstarMLS
MLS Number: 6745585
APN: 15-3300-01550-000
- 7994 Jacks Way
- 6653 Thomas St
- 6707 54th Ave S
- 1001 60th Ave W
- 5480 Lori Ln W
- 5476 Lori Ln W
- 1058 Ashley Dr W
- 4960 47th St S
- 4550 S 49th Ave
- 4685 49th Ave S
- 5800 S 38th St
- 5624 Tillstone Dr S
- 5676 38th St S
- 4452-4522 47th St S
- 4901 44th Ave S
- 5522 36th St S
- 5050 40th Ave S
- 4210 47th St S
- 4835 38th St S
- 4752 38th Ave S
