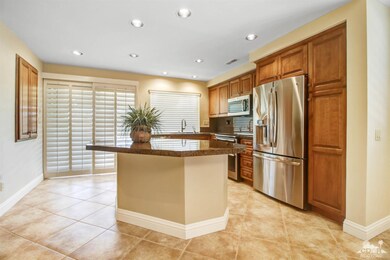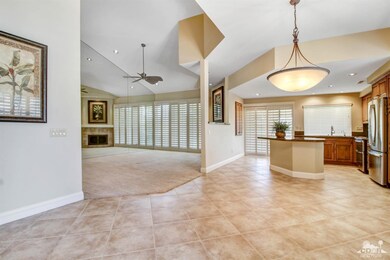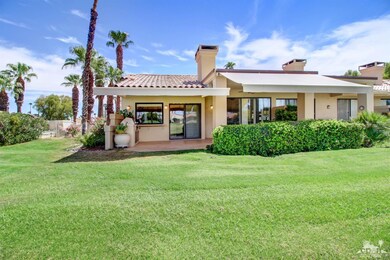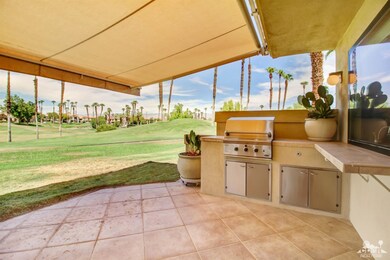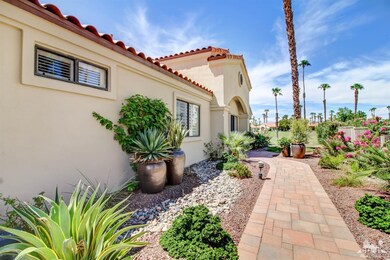
76470 Violet Cir Palm Desert, CA 92211
Palm Valley NeighborhoodEstimated Value: $643,000 - $678,450
Highlights
- On Golf Course
- Steam Room
- Heated In Ground Pool
- Palm Desert High School Rated A
- Fitness Center
- Gated Community
About This Home
As of October 2018Luxury golf course home, elegant open floorplan, one of a kind location offers extra privacy at end of cul-de-sac adjacent to stunning pool. Designer's own home, with a unique remodel and many specialty touches. Spacious Sycamore plan (3 bed/3 bath) has been beautifully remodeled with immaculate gourmet kitchen, large granite island open to eating and living spaces. Granite counters, custom cabinetry, custom lighting and fixtures, newer appliances, double oven, French door refrigerator. Artisan glass entry doors, pavers and immaculate new landscape welcome you in. Custom built ins create ideal office space. Spacious outdoor living space overlooking the 16th green & water feature, chef's BBQ island, expanded tiled patio, custom awnings. Large master suite with walk in master shower, Perfect for entertaining with decorator fireplace surround, updated bar area & storage in living room. Garage has been professionally finished with extra storage. Don't miss this Best of Palm Valley home
Last Agent to Sell the Property
Janna Dixon
Listed on: 08/31/2018
Last Buyer's Agent
Jeanine Hart
Jeanine Hart Real Estate Broker License #00783425
Property Details
Home Type
- Condominium
Est. Annual Taxes
- $5,749
Year Built
- Built in 1989
Lot Details
- On Golf Course
- End Unit
- Cul-De-Sac
- West Facing Home
- Landscaped
HOA Fees
Property Views
- Golf Course
- Pool
Home Design
- Slab Foundation
- Tile Roof
- Concrete Roof
Interior Spaces
- 1,918 Sq Ft Home
- 1-Story Property
- Built-In Features
- Bar
- Cathedral Ceiling
- Gas Log Fireplace
- Awning
- Shutters
- Living Room with Fireplace
- Combination Dining and Living Room
- Prewired Security
Kitchen
- Electric Cooktop
- Recirculated Exhaust Fan
- Microwave
- Dishwasher
- Kitchen Island
- Granite Countertops
- Disposal
Flooring
- Carpet
- Travertine
Bedrooms and Bathrooms
- 3 Bedrooms
- 3 Full Bathrooms
- Shower Only
Laundry
- Laundry Room
- Dryer
- Washer
Parking
- 2 Car Detached Garage
- Driveway
Pool
- Heated In Ground Pool
- In Ground Spa
Schools
- Palm Desert High School
Utilities
- Forced Air Heating and Cooling System
- Property is located within a water district
- Cable TV Available
Additional Features
- No Interior Steps
- Built-In Barbecue
- Ground Level
Listing and Financial Details
- Assessor Parcel Number 626223013
Community Details
Overview
- Association fees include building & grounds, cable TV, clubhouse, insurance, security, trash, utilities
- 1,274 Units
- Built by Sunrise
- Palm Valley Country Club Subdivision, Sycamore Floorplan
- On-Site Maintenance
- Community Lake
- Greenbelt
Amenities
- Steam Room
- Sauna
- Clubhouse
- Banquet Facilities
- Meeting Room
- Card Room
Recreation
- Golf Course Community
- Tennis Courts
- Pickleball Courts
- Sport Court
- Racquetball
- Fitness Center
- Community Pool
- Community Spa
Pet Policy
- Pet Restriction
Security
- Controlled Access
- Gated Community
Ownership History
Purchase Details
Home Financials for this Owner
Home Financials are based on the most recent Mortgage that was taken out on this home.Purchase Details
Purchase Details
Home Financials for this Owner
Home Financials are based on the most recent Mortgage that was taken out on this home.Similar Homes in Palm Desert, CA
Home Values in the Area
Average Home Value in this Area
Purchase History
| Date | Buyer | Sale Price | Title Company |
|---|---|---|---|
| Hart James E | $403,000 | Lawyers Title Ie | |
| Finley Sandra Kay | -- | None Available | |
| Finley William A | $315,000 | Southland Title Corporation |
Mortgage History
| Date | Status | Borrower | Loan Amount |
|---|---|---|---|
| Open | Hart James E | $302,000 | |
| Closed | Hart James E | $301,913 | |
| Previous Owner | Finley William A | $252,000 | |
| Previous Owner | Finley William A | $252,000 | |
| Previous Owner | Thuerk Ervin D | $50,000 |
Property History
| Date | Event | Price | Change | Sq Ft Price |
|---|---|---|---|---|
| 10/16/2018 10/16/18 | Sold | $402,550 | -6.2% | $210 / Sq Ft |
| 09/10/2018 09/10/18 | Pending | -- | -- | -- |
| 08/31/2018 08/31/18 | For Sale | $429,000 | -- | $224 / Sq Ft |
Tax History Compared to Growth
Tax History
| Year | Tax Paid | Tax Assessment Tax Assessment Total Assessment is a certain percentage of the fair market value that is determined by local assessors to be the total taxable value of land and additions on the property. | Land | Improvement |
|---|---|---|---|---|
| 2023 | $5,749 | $431,612 | $104,538 | $327,074 |
| 2022 | $5,484 | $423,150 | $102,489 | $320,661 |
| 2021 | $5,360 | $414,854 | $100,480 | $314,374 |
| 2020 | $5,263 | $410,601 | $99,450 | $311,151 |
| 2019 | $5,251 | $402,550 | $97,500 | $305,050 |
| 2018 | $5,330 | $408,962 | $102,236 | $306,726 |
| 2017 | $5,246 | $400,944 | $100,232 | $300,712 |
| 2016 | $5,144 | $393,083 | $98,267 | $294,816 |
| 2015 | $5,164 | $387,181 | $96,792 | $290,389 |
| 2014 | $4,902 | $365,000 | $91,000 | $274,000 |
Agents Affiliated with this Home
-
J
Seller's Agent in 2018
Janna Dixon
-
J
Buyer's Agent in 2018
Jeanine Hart
Jeanine Hart Real Estate Broker
Map
Source: California Desert Association of REALTORS®
MLS Number: 218023098
APN: 626-223-013
- 38417 Nasturtium Way
- 38453 Nasturtium Way
- 38849 Palm Valley Dr
- 38517 Nasturtium Way
- 38541 Nasturtium Way
- 38746 Dahlia Cir
- 38315 Crocus Ln
- 38241 Crocus Ln
- 38487 Gazania Cir
- 38657 Dahlia Way
- 38265 Crocus Ln
- 38306 Gazania Cir
- 38390 Plumosa Cir
- 38674 Wisteria Dr
- 38774 Wisteria Dr
- 38782 Wisteria Dr
- 38858 Lobelia Cir
- 76080 Palm Valley Dr
- 76075 Palm Valley Dr
- 76528 Begonia Ln
- 76470 Violet Cir
- 76464 Violet Cir Unit 1080
- 76458 Violet Cir
- 76452 Violet Cir Unit 1082
- 76440 Violet Cir
- 76434 Violet Cir
- 76426 Violet Cir
- 76420 Violet Cir
- 76467 Violet Cir Unit 1075
- 76461 Violet Cir
- 76455 Violet Cir
- 76479 Violet Cir
- 76473 Violet Cir
- 76449 Violet Cir
- 76485 Violet Cir
- 76437 Violet Cir
- 76431 Violet Cir
- 76425 Violet Cir
- 76417 Violet Cir
- 38408 Crocus Ln

