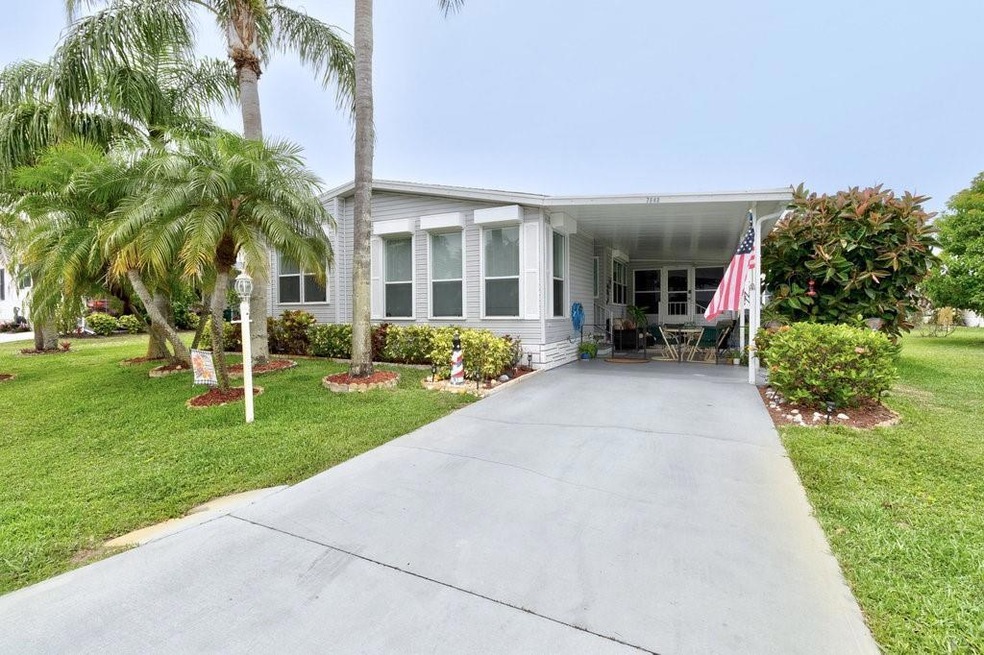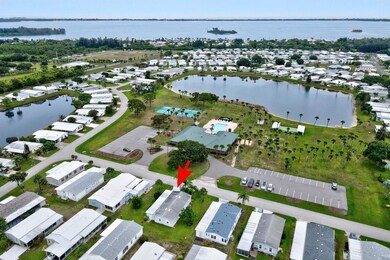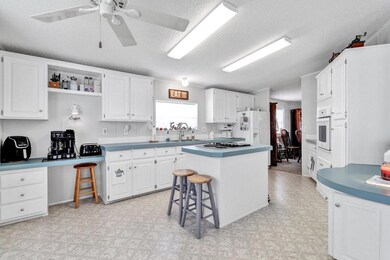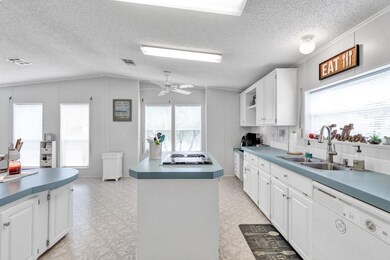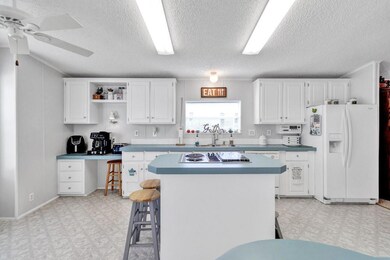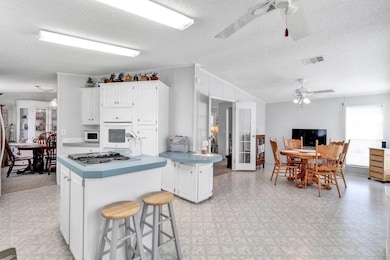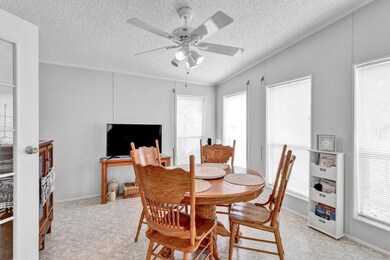
7648 Kyak Ct Unit Q16 Sebastian, FL 32976
Grant-Valkaria NeighborhoodEstimated payment $1,623/month
Highlights
- Clubhouse
- Attached Garage
- Attached Carport
- Tennis Courts
- Laundry Room
- Central Heating and Cooling System
About This Home
Honey, THIS IS IT! This is the Dream Home you have been searching for. EXTRA LARGE LOT (72X100)and NO LOT RENT! MOVE IN READY, conveniently located across from the CLUBHOUSE. AMAZING Kitchen clean & bright, expansive countertops, storage galore + a Coffee Bar too. Master Suite, Huge Closet. Master Bath: DOUBLE sinks & Walk-in Shower. Hurricane Ready with ROLL DOWN shutters+panels. INSIDE Laundry w/W&D included. SHED/WORKSHOP w/Utility Sink. AIR CONDITIONED Raised Enclosed Patio. AC 2022, Plumbing Updated 2023, 2024 Interior Painted. Almost 2000sf under air with enclosed Patio. MUST SEE.
Property Details
Home Type
- Mobile/Manufactured
Est. Annual Taxes
- $2,434
Year Built
- Built in 1995
Lot Details
- 6,098 Sq Ft Lot
HOA Fees
- $55 Monthly HOA Fees
Home Design
- Shingle Roof
- Composition Roof
Interior Spaces
- 1,777 Sq Ft Home
- 1-Story Property
- Ceiling Fan
- Family Room
Kitchen
- Electric Range
- Dishwasher
- Disposal
Flooring
- Carpet
- Vinyl
Bedrooms and Bathrooms
- 2 Bedrooms
- 2 Full Bathrooms
- Dual Sinks
Laundry
- Laundry Room
- Washer and Dryer
Parking
- Attached Garage
- Attached Carport
Utilities
- Central Heating and Cooling System
- Electric Water Heater
- Cable TV Available
Listing and Financial Details
- Assessor Parcel Number 30 38100000023m
Community Details
Overview
- Association fees include common areas
- Snug Harbor Lakes Condo Subdivision
Amenities
- Clubhouse
- Billiard Room
- Community Library
Recreation
- Tennis Courts
- Pickleball Courts
- Shuffleboard Court
Pet Policy
- Pets Allowed
Map
Home Values in the Area
Average Home Value in this Area
Property History
| Date | Event | Price | Change | Sq Ft Price |
|---|---|---|---|---|
| 06/03/2025 06/03/25 | For Sale | $245,000 | +5.6% | $138 / Sq Ft |
| 11/30/2023 11/30/23 | Sold | $232,000 | -3.3% | $131 / Sq Ft |
| 10/28/2023 10/28/23 | Pending | -- | -- | -- |
| 10/08/2023 10/08/23 | Price Changed | $239,900 | -4.0% | $135 / Sq Ft |
| 07/25/2023 07/25/23 | For Sale | $249,900 | +14.1% | $141 / Sq Ft |
| 02/23/2023 02/23/23 | Sold | $219,000 | 0.0% | $123 / Sq Ft |
| 02/12/2023 02/12/23 | Pending | -- | -- | -- |
| 02/11/2023 02/11/23 | For Sale | $219,000 | -- | $123 / Sq Ft |
About the Listing Agent
Kim's Other Listings
Source: BeachesMLS
MLS Number: R11096537
APN: 30-38-10-00-00023.M-0000.00
- 7634 Longhorn Ave Unit S19
- 7630 Longhorn Ave Unit S18
- 7621 Niantic Ave Unit T7
- 7637 Niantic Ave Unit 5
- 5400 Bannock St Unit O11
- 7534 Montauk Ave Unit U15
- 5361 Bison St Unit P19
- 604 Amaryllis Dr
- 7622 Great Bear Lake Dr Unit O30
- 508 Barefoot Blvd
- 602 Wedelia Dr
- 610 Wedelia Dr
- 7694 Fox Hunter Cir
- 703 Draco Dr
- 7639 Great Bear Lake Dr
- 5443 Bannock St
- 104 Caladium Ct Unit 2
