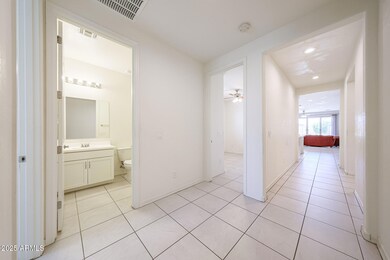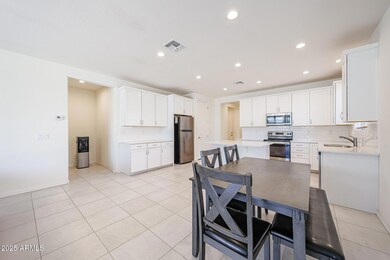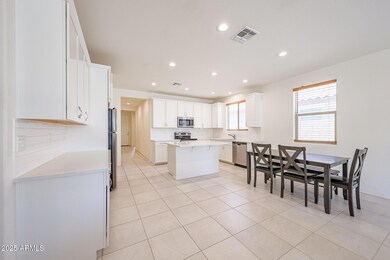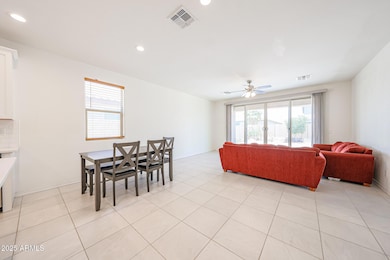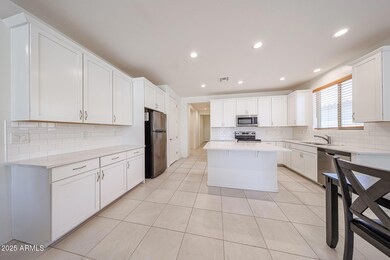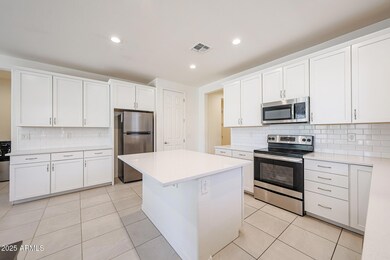
7648 W Kirby Ave Phoenix, AZ 85043
Estrella Village NeighborhoodHighlights
- Eat-In Kitchen
- Patio
- Tile Flooring
- Double Pane Windows
- Community Playground
- Kitchen Island
About This Home
As of July 2025Adorable home with a 3-bedroom, 2-bath split floor plan that offers both functionality and comfort. You'll fall in love with the light and bright kitchen, showcasing white shaker cabinets, quartz countertops, and subway tile backsplash. Kitchen is complete with stainless steel appliances, a large kitchen island, and a cozy breakfast nook. Tile flooring throughout the entire home makes for easy maintenance and a modern look. The spacious master suite features a beautifully finished bath, while all bedrooms come with ceiling fans and 2-inch blinds for added comfort and style. Step outside to enjoy paver accents on the front driveway and backyard, along with concrete walkways on both sides of the home—perfect for low-maintenance outdoor living. 3 car tandem garage is a bonus!
Last Agent to Sell the Property
Realty ONE Group Brokerage Email: brandelynjonesrealtor@gmail.com License #SA670413000 Listed on: 05/18/2025
Co-Listed By
Realty ONE Group Brokerage Email: brandelynjonesrealtor@gmail.com License #SA715869000
Home Details
Home Type
- Single Family
Est. Annual Taxes
- $1,933
Year Built
- Built in 2019
Lot Details
- 5,760 Sq Ft Lot
- Desert faces the front and back of the property
- Block Wall Fence
HOA Fees
- $82 Monthly HOA Fees
Parking
- 3 Car Garage
- 2 Open Parking Spaces
- Garage Door Opener
Home Design
- Wood Frame Construction
- Tile Roof
- Stucco
Interior Spaces
- 1,588 Sq Ft Home
- 1-Story Property
- Ceiling height of 9 feet or more
- Double Pane Windows
- Tile Flooring
Kitchen
- Eat-In Kitchen
- Breakfast Bar
- Built-In Microwave
- Kitchen Island
Bedrooms and Bathrooms
- 3 Bedrooms
- Primary Bathroom is a Full Bathroom
- 2 Bathrooms
Outdoor Features
- Patio
Schools
- Tuscano Elementary School
- Santa Maria Middle School
- Sierra Linda High School
Utilities
- Central Air
- Heating System Uses Natural Gas
- Cable TV Available
Listing and Financial Details
- Tax Lot 143
- Assessor Parcel Number 104-54-507
Community Details
Overview
- Association fees include ground maintenance
- Tuscano Association, Phone Number (602) 957-9191
- Built by Richmond American
- Tuscano Pcd Phase 2 Parcel E Subdivision
Recreation
- Community Playground
- Bike Trail
Ownership History
Purchase Details
Home Financials for this Owner
Home Financials are based on the most recent Mortgage that was taken out on this home.Purchase Details
Home Financials for this Owner
Home Financials are based on the most recent Mortgage that was taken out on this home.Purchase Details
Purchase Details
Home Financials for this Owner
Home Financials are based on the most recent Mortgage that was taken out on this home.Similar Homes in the area
Home Values in the Area
Average Home Value in this Area
Purchase History
| Date | Type | Sale Price | Title Company |
|---|---|---|---|
| Warranty Deed | $380,000 | American Title Service Agency | |
| Warranty Deed | $385,000 | Driggs Title Agency Inc | |
| Warranty Deed | -- | Accommodation | |
| Interfamily Deed Transfer | -- | Accommodation | |
| Special Warranty Deed | $263,060 | Fidelity Natl Ttl Agcy Inc |
Mortgage History
| Date | Status | Loan Amount | Loan Type |
|---|---|---|---|
| Open | $368,600 | New Conventional | |
| Previous Owner | $306,000 | New Conventional | |
| Previous Owner | $209,600 | New Conventional |
Property History
| Date | Event | Price | Change | Sq Ft Price |
|---|---|---|---|---|
| 07/11/2025 07/11/25 | Sold | $380,000 | -1.3% | $239 / Sq Ft |
| 06/06/2025 06/06/25 | Pending | -- | -- | -- |
| 05/18/2025 05/18/25 | For Sale | $385,000 | -- | $242 / Sq Ft |
Tax History Compared to Growth
Tax History
| Year | Tax Paid | Tax Assessment Tax Assessment Total Assessment is a certain percentage of the fair market value that is determined by local assessors to be the total taxable value of land and additions on the property. | Land | Improvement |
|---|---|---|---|---|
| 2025 | $1,933 | $17,853 | -- | -- |
| 2024 | $1,966 | $17,003 | -- | -- |
| 2023 | $1,966 | $32,000 | $6,400 | $25,600 |
| 2022 | $1,913 | $23,320 | $4,660 | $18,660 |
| 2021 | $1,811 | $21,600 | $4,320 | $17,280 |
| 2020 | $252 | $5,475 | $5,475 | $0 |
| 2019 | $249 | $4,005 | $4,005 | $0 |
| 2018 | $232 | $3,270 | $3,270 | $0 |
| 2017 | $219 | $2,940 | $2,940 | $0 |
| 2016 | $216 | $2,640 | $2,640 | $0 |
| 2015 | $207 | $2,704 | $2,704 | $0 |
Agents Affiliated with this Home
-
Brandelyn Jones

Seller's Agent in 2025
Brandelyn Jones
Realty One Group
(623) 206-0439
3 in this area
57 Total Sales
-
Noreen Childress

Seller Co-Listing Agent in 2025
Noreen Childress
Realty One Group
(626) 715-1291
2 in this area
21 Total Sales
-
Annel Renteria

Buyer's Agent in 2025
Annel Renteria
Realty One Group
(602) 551-5661
2 in this area
24 Total Sales
Map
Source: Arizona Regional Multiple Listing Service (ARMLS)
MLS Number: 6872566
APN: 104-54-507
- 7545 W Superior Ave
- 7528 W Warner St
- 7853 W Miami St
- 7512 W Warner St
- 7425 W Crown King Rd
- 7944 W Napoli St
- 3107 S 74th Ln
- 7406 W Superior Ave
- 7432 W Raymond St
- 7616 W Jones Ave
- 7937 W Williams St
- 7925 W Winslow Ave
- 7724 W Encinas Ln
- 8013 W Cordes Rd
- 7814 W Encinas Ln
- 3937 S 79th Ln
- 3916 S 79th Ln
- 4014 S 74th Ln
- 3703 S 73rd Dr
- 7413 W Southgate Ave

