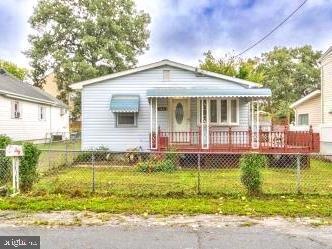
765 202nd St Pasadena, MD 21122
Green Haven NeighborhoodHighlights
- Rambler Architecture
- No HOA
- Forced Air Heating and Cooling System
- Wood Flooring
- Living Room
- Dining Room
About This Home
As of December 2024This charming 3-bedroom, 1-bath single-family home is a great find with a new roof installed September 2024. It offers parking for 3 cars, a spacious front deck that wraps around to the side, and a large rear deck. The property includes two sheds and ample space for children to play. Everything is on one level with an open floor plan, featuring a living room, dining room, and kitchen. The home has central air. Located in the heart of Green Haven, it is just 0.4 miles from Green Haven Wharf.
Last Agent to Sell the Property
Douglas Realty, LLC License #676988 Listed on: 08/22/2024
Home Details
Home Type
- Single Family
Est. Annual Taxes
- $2,831
Year Built
- Built in 1964
Lot Details
- 5,000 Sq Ft Lot
- Property is in good condition
Parking
- Driveway
Home Design
- Rambler Architecture
- Architectural Shingle Roof
- Vinyl Siding
Interior Spaces
- 1,200 Sq Ft Home
- Property has 1 Level
- Living Room
- Dining Room
- Crawl Space
- Stove
Flooring
- Wood
- Carpet
- Vinyl
Bedrooms and Bathrooms
- 3 Main Level Bedrooms
- 1 Full Bathroom
Laundry
- Electric Dryer
- Washer
Schools
- High Point Elementary School
- Northeast Middle School
- Northeast High School
Utilities
- Forced Air Heating and Cooling System
- Back Up Electric Heat Pump System
- 200+ Amp Service
- Electric Water Heater
- Phone Available
- Cable TV Available
Community Details
- No Home Owners Association
- Green Haven Subdivision
Listing and Financial Details
- Tax Lot 38
- Assessor Parcel Number 020338890043839
Ownership History
Purchase Details
Home Financials for this Owner
Home Financials are based on the most recent Mortgage that was taken out on this home.Purchase Details
Purchase Details
Purchase Details
Purchase Details
Similar Homes in Pasadena, MD
Home Values in the Area
Average Home Value in this Area
Purchase History
| Date | Type | Sale Price | Title Company |
|---|---|---|---|
| Special Warranty Deed | $287,500 | Capitol Title | |
| Special Warranty Deed | $287,500 | Capitol Title | |
| Deed | $165,000 | -- | |
| Deed | $165,000 | -- | |
| Deed | $109,000 | -- | |
| Deed | $52,000 | -- |
Mortgage History
| Date | Status | Loan Amount | Loan Type |
|---|---|---|---|
| Open | $273,125 | New Conventional | |
| Closed | $273,125 | New Conventional | |
| Previous Owner | $57,753 | FHA | |
| Previous Owner | $201,821 | FHA | |
| Closed | -- | No Value Available |
Property History
| Date | Event | Price | Change | Sq Ft Price |
|---|---|---|---|---|
| 12/06/2024 12/06/24 | Sold | $287,500 | -4.1% | $240 / Sq Ft |
| 10/16/2024 10/16/24 | Pending | -- | -- | -- |
| 08/22/2024 08/22/24 | For Sale | $299,900 | -- | $250 / Sq Ft |
Tax History Compared to Growth
Tax History
| Year | Tax Paid | Tax Assessment Tax Assessment Total Assessment is a certain percentage of the fair market value that is determined by local assessors to be the total taxable value of land and additions on the property. | Land | Improvement |
|---|---|---|---|---|
| 2025 | $2,953 | $237,867 | -- | -- |
| 2024 | $2,953 | $223,800 | $141,700 | $82,100 |
| 2023 | $2,832 | $215,967 | $0 | $0 |
| 2022 | $2,175 | $208,133 | $0 | $0 |
| 2021 | $5,047 | $200,300 | $121,700 | $78,600 |
| 2020 | $2,444 | $196,633 | $0 | $0 |
| 2019 | $4,719 | $192,967 | $0 | $0 |
| 2018 | $125 | $189,300 | $111,700 | $77,600 |
| 2017 | $1,814 | $178,267 | $0 | $0 |
| 2016 | $125 | $167,233 | $0 | $0 |
| 2015 | $125 | $156,200 | $0 | $0 |
| 2014 | -- | $156,000 | $0 | $0 |
Agents Affiliated with this Home
-
B
Seller's Agent in 2024
Breana Purkey
Douglas Realty, LLC
(443) 909-6270
1 in this area
8 Total Sales
-

Seller Co-Listing Agent in 2024
Adam Chubbuck
Douglas Realty, LLC
(443) 347-9524
8 in this area
236 Total Sales
-

Buyer's Agent in 2024
Carlos Segura
BHHS PenFed (actual)
(571) 335-3049
1 in this area
19 Total Sales
Map
Source: Bright MLS
MLS Number: MDAA2090688
APN: 03-388-90043839
- 776 203rd St
- 7758 Lyman Ave
- 7799 Outing Ave
- 7821A Outing Ave
- 806 209th St
- 899 Longview Ave
- 714 209th St
- 722 210th St
- 7674 Pine Knob Rd
- 851 S Shore Dr
- 7821 Camp Rd
- 736 213th St
- 7824 Camp Rd
- 7755 West Dr
- 7863 Mayford Ave
- 7721 Woodlawn Ave
- 7795 Central Ave
- 975 10th St
- 8113 Stone Haven Dr
- 2919 W Almondbury Dr






