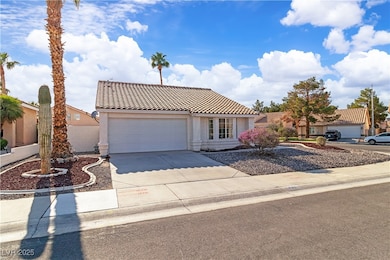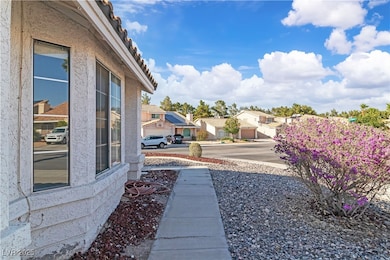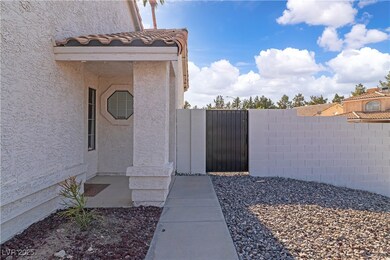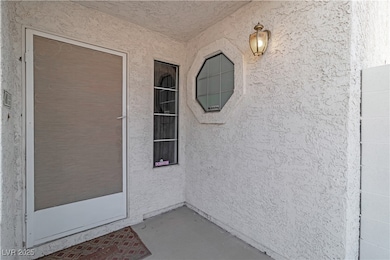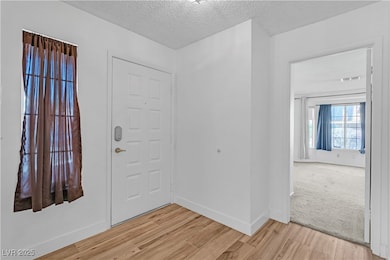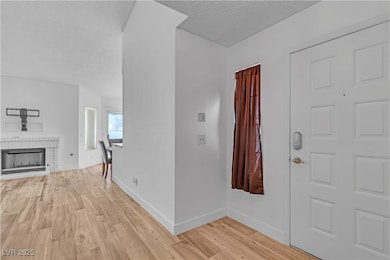
$340,000
- 3 Beds
- 2 Baths
- 1,326 Sq Ft
- 2242 Glastonbury Thorn St
- North Las Vegas, NV
GREAT INVESTMENT OPPORTUNITY! Home currently has long term tenant in place. Welcome to this charming 3-bedroom, 2-bathroom, single-story home featuring a 2-car garage and an open floor plan perfect for comfortable living or future rental income. Enjoy tile flooring throughout the main living areas, making for easy maintenance and a clean, modern look. Step outside to a spacious, covered
Duc Lu Century 21 1st Priority Realty

