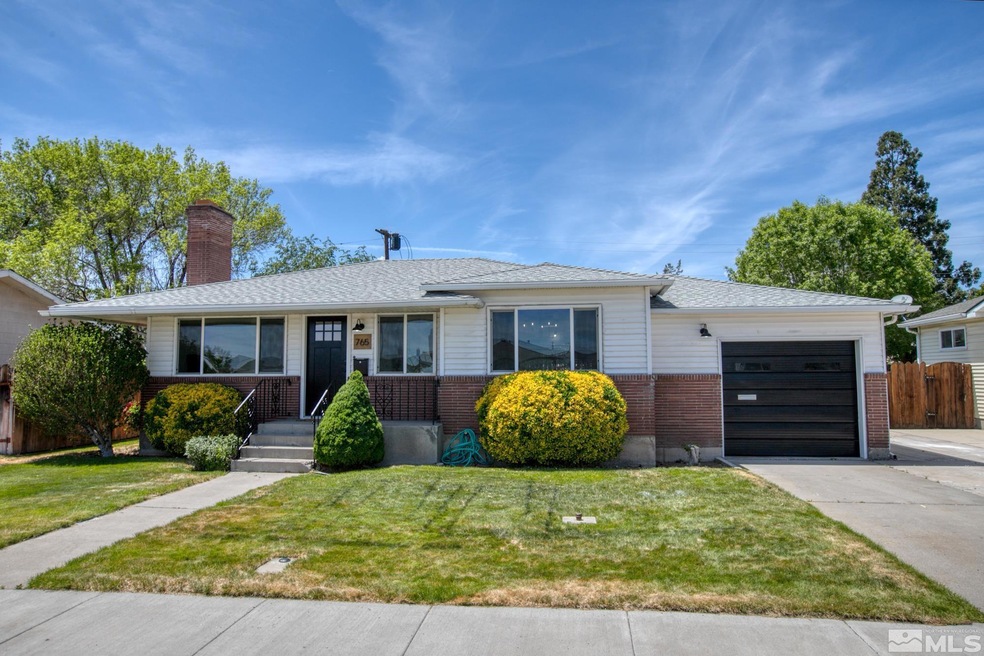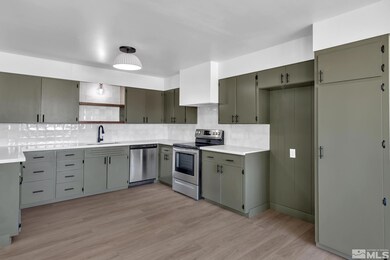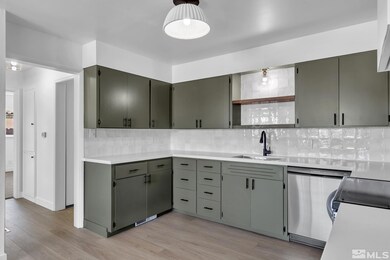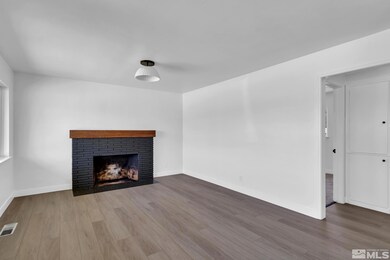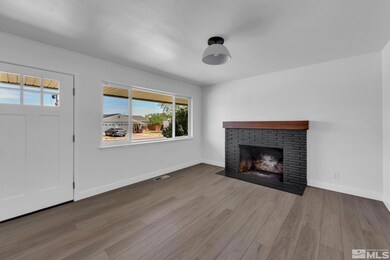
765 Cordone Ave Reno, NV 89502
Wells Avenue District NeighborhoodEstimated Value: $439,000 - $499,000
Highlights
- RV Access or Parking
- No HOA
- Double Pane Windows
- Mountain View
- 1 Car Attached Garage
- Refrigerated Cooling System
About This Home
As of June 2022765 Cordone is being sold for the first time on the MLS. This 3 bedroom, 2 bath home is newly renovated and ready for a new family. In the kitchen you will find refinished cabinets and new hardware, new sink and faucet, new quartz counter tops and new appliances. New luxury vinyl plank (LVP) flooring has been installed throughout most of the home. Upstairs you will find 1123 square feet and another 408 square feet in the finished basement. There are newer windows throughout the house and the roof, was replaced in September 2020. Other updates consist of a newer furnace, reglazed bathtub and tile surround, new carpet in both upstairs bedrooms. In the basement, bathroom is also plumbed for a stackable washer and dryer. Outside, you will find vinyl siding around the house and enough room for your boat or RV/trailer. Both front and back yard have been meticulously maintained; with lush green grass, well-manicured shrubs and a chain link fenced-in garden bed. NV Energy gas stubbed at sidewalk on property.
Last Agent to Sell the Property
eXp Realty, LLC License #S.174946 Listed on: 05/26/2022

Home Details
Home Type
- Single Family
Est. Annual Taxes
- $462
Year Built
- Built in 1960
Lot Details
- 6,534 Sq Ft Lot
- Back Yard Fenced
- Landscaped
- Level Lot
- Front and Back Yard Sprinklers
- Sprinklers on Timer
- Property is zoned SF8
Parking
- 1 Car Attached Garage
- Garage Door Opener
- RV Access or Parking
Home Design
- Pitched Roof
- Shingle Roof
- Composition Roof
- Vinyl Siding
- Stick Built Home
Interior Spaces
- 1,531 Sq Ft Home
- 1-Story Property
- Double Pane Windows
- Vinyl Clad Windows
- Living Room with Fireplace
- Combination Kitchen and Dining Room
- Mountain Views
- Crawl Space
- Fire and Smoke Detector
- Laundry Room
Kitchen
- Built-In Oven
- Electric Oven
- Electric Cooktop
- Dishwasher
- Disposal
Flooring
- Carpet
- Laminate
Bedrooms and Bathrooms
- 3 Bedrooms
- 2 Full Bathrooms
Outdoor Features
- Fuel Available
- Patio
- Storage Shed
Schools
- Booth Elementary School
- Vaughn Middle School
- Wooster High School
Utilities
- Refrigerated Cooling System
- Forced Air Heating and Cooling System
- Heating System Uses Oil
- Electric Water Heater
- Internet Available
- Phone Available
- Cable TV Available
Community Details
- No Home Owners Association
Listing and Financial Details
- Home warranty included in the sale of the property
- Assessor Parcel Number 01314309
Ownership History
Purchase Details
Home Financials for this Owner
Home Financials are based on the most recent Mortgage that was taken out on this home.Purchase Details
Home Financials for this Owner
Home Financials are based on the most recent Mortgage that was taken out on this home.Purchase Details
Similar Homes in Reno, NV
Home Values in the Area
Average Home Value in this Area
Purchase History
| Date | Buyer | Sale Price | Title Company |
|---|---|---|---|
| Gransbery Shayla N | $1,996 | Landmark Title | |
| May Brian | $375,000 | First Centennial Title | |
| Frediani Mario | -- | -- | |
| Frediani Mario | -- | -- |
Mortgage History
| Date | Status | Borrower | Loan Amount |
|---|---|---|---|
| Open | Gransbery Shayla N | $325,000 | |
| Previous Owner | May Brian | $300,000 |
Property History
| Date | Event | Price | Change | Sq Ft Price |
|---|---|---|---|---|
| 06/30/2022 06/30/22 | Sold | $487,000 | 0.0% | $318 / Sq Ft |
| 05/30/2022 05/30/22 | Pending | -- | -- | -- |
| 05/26/2022 05/26/22 | For Sale | $487,000 | -- | $318 / Sq Ft |
Tax History Compared to Growth
Tax History
| Year | Tax Paid | Tax Assessment Tax Assessment Total Assessment is a certain percentage of the fair market value that is determined by local assessors to be the total taxable value of land and additions on the property. | Land | Improvement |
|---|---|---|---|---|
| 2025 | $842 | $52,626 | $34,265 | $18,361 |
| 2024 | $842 | $51,145 | $33,040 | $18,105 |
| 2023 | $781 | $50,150 | $33,390 | $16,760 |
| 2022 | $725 | $41,493 | $27,825 | $13,668 |
| 2021 | $462 | $31,583 | $18,270 | $13,313 |
| 2020 | $441 | $32,107 | $19,040 | $13,067 |
| 2019 | $429 | $28,991 | $16,660 | $12,331 |
| 2018 | $418 | $23,842 | $12,005 | $11,837 |
| 2017 | $405 | $22,057 | $10,430 | $11,627 |
| 2016 | $394 | $20,816 | $9,275 | $11,541 |
| 2015 | $109 | $18,869 | $7,350 | $11,519 |
| 2014 | $524 | $16,167 | $5,250 | $10,917 |
| 2013 | -- | $14,662 | $4,025 | $10,637 |
Agents Affiliated with this Home
-
Jalon Woodard

Seller's Agent in 2022
Jalon Woodard
eXp Realty, LLC
(775) 501-2185
3 in this area
145 Total Sales
-
Michael Gransbery

Buyer's Agent in 2022
Michael Gransbery
LPT Realty, LLC
(775) 450-7931
1 in this area
13 Total Sales
Map
Source: Northern Nevada Regional MLS
MLS Number: 220007394
APN: 013-143-09
- 635 Lester Ave
- 1642 Stewart St
- 933 Cordone Ave
- 965 Melrose Dr
- 885 Belli Dr
- 675 E Taylor St
- 325 Gould St
- 760 Balzar Cir
- 704 Roberts St
- 518 E Taylor St
- 520 E Taylor St
- 1025 Locust St
- 1540 Laiolo Dr
- 632 S Wells Ave Unit 1 & 2
- 1570 Radcliffe Dr
- 369 Broadway Blvd
- 355 S Wells Ave Unit 1/2
- 1712 Chaska Place
- 243 Claremont St
- 0 Mill St
- 765 Cordone Ave
- 745 Cordone Ave
- 785 Cordone Ave
- 725 Cordone Ave
- 805 Cordone Ave
- 690 Lester Ave
- 760 Cordone Ave
- 780 Cordone Ave
- 680 Lester Ave
- 695 Cordone Ave
- 740 Cordone Ave
- 825 Cordone Ave
- 800 Cordone Ave
- 800 Cordone Ave Unit Ave
- 720 Cordone Ave
- 670 Lester Ave
- 690 Cordone Ave
- 820 Cordone Ave
- 675 Cordone Ave
- 845 Cordone Ave
