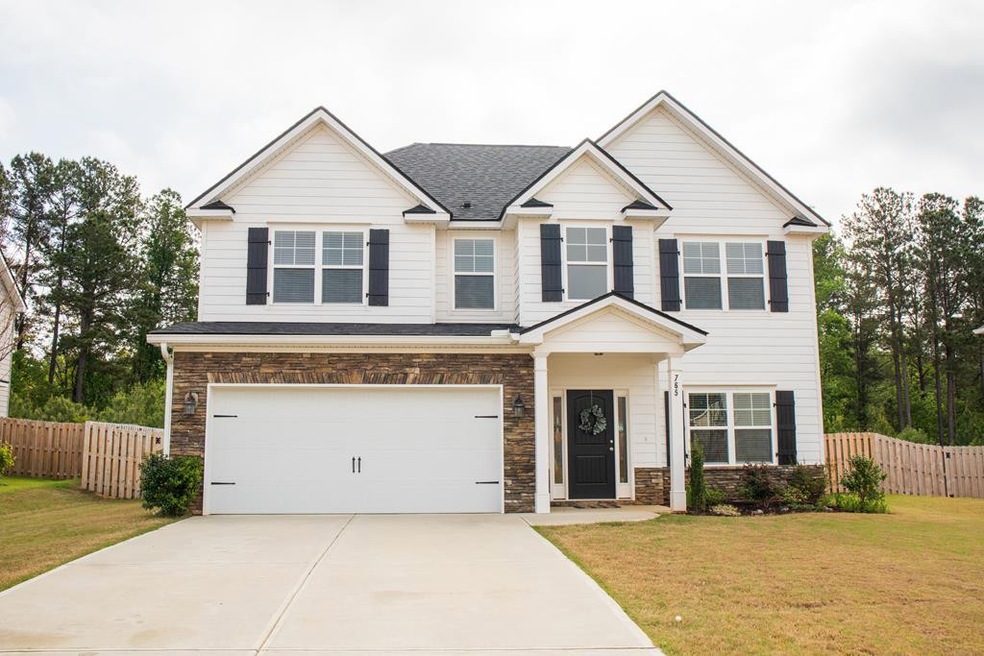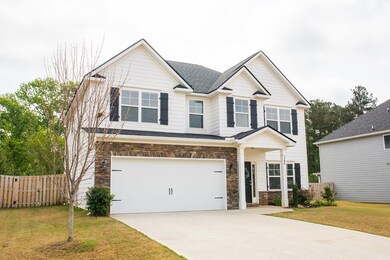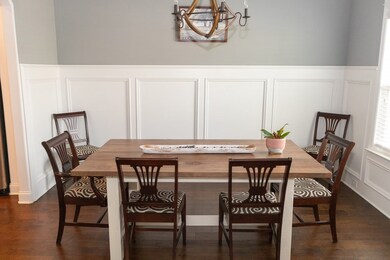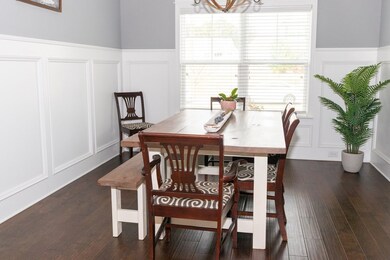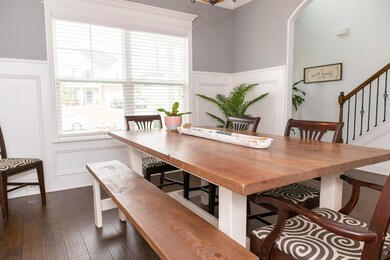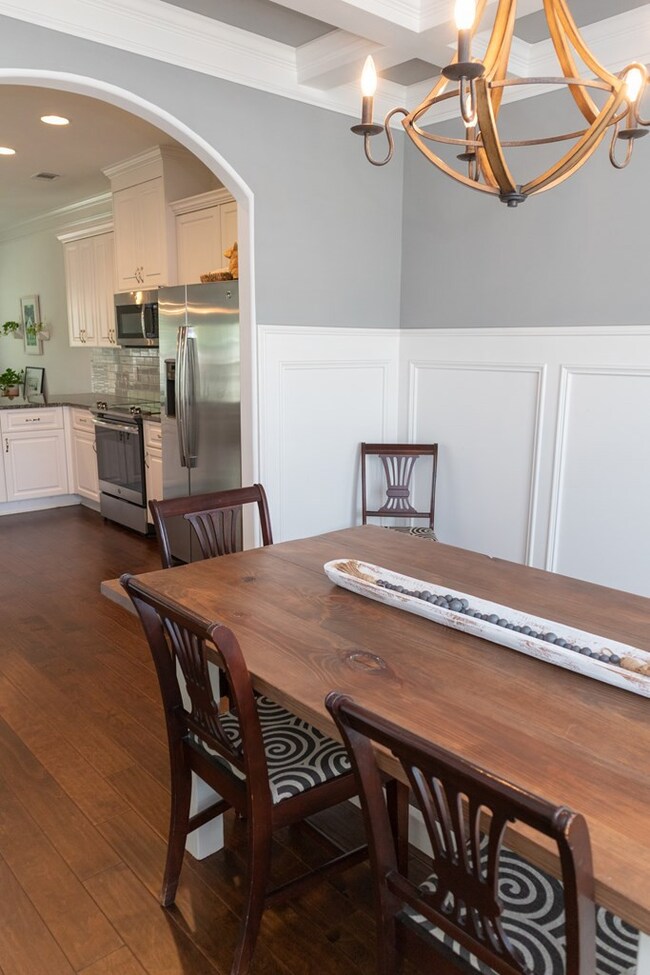
Estimated Value: $388,537 - $424,000
Highlights
- Great Room with Fireplace
- Wood Flooring
- Loft
- Westmont Elementary School Rated A
- Main Floor Bedroom
- Covered patio or porch
About This Home
As of June 2021This move in ready home is waiting for new owners. Immaculate open floor plan has 4 bedrooms and 3 full baths. This home offers the convenience of a bedroom and full bath down. Upstairs features a 17X17 loft area with hardwood flooring and vaulted ceiling suitable for play area or second living space. All upstairs bedrooms have vaulted ceilings. Beautiful hardwood floors down, arched doorways with coiffured ceiling in dining room and great room. Kitchen is complete with three beautiful pendant lights over large granite countertop, stainless appliances including refrigerator. Great room features fireplace and your living area is extended to an amazing covered outdoor patio complete with wood burning fireplace. Grand owner's suite features spacious bedroom with sitting area and wonderful bath, with garden tub and separate shower and walk in closet .Ceramic tile in baths and laundry rm. Beautiful landscaped backyard will not disappoint. Lawn sprinkler systems in front and back.
Last Agent to Sell the Property
Louise Colvin
Southeastern Residential, LLC License #172642 Listed on: 04/30/2021
Home Details
Home Type
- Single Family
Est. Annual Taxes
- $3,660
Year Built
- Built in 2018
Lot Details
- 0.28 Acre Lot
- Privacy Fence
- Fenced
- Landscaped
- Front and Back Yard Sprinklers
Parking
- 2 Attached Carport Spaces
Home Design
- Slab Foundation
- Composition Roof
- Stone Siding
- HardiePlank Type
Interior Spaces
- 2,463 Sq Ft Home
- 2-Story Property
- Ceiling Fan
- Blinds
- Entrance Foyer
- Great Room with Fireplace
- 2 Fireplaces
- Family Room
- Living Room
- Breakfast Room
- Dining Room
- Loft
- Fire and Smoke Detector
Kitchen
- Electric Range
- Built-In Microwave
- Dishwasher
- Disposal
Flooring
- Wood
- Carpet
- Ceramic Tile
Bedrooms and Bathrooms
- 4 Bedrooms
- Main Floor Bedroom
- Primary Bedroom Upstairs
- Walk-In Closet
- In-Law or Guest Suite
- 3 Full Bathrooms
- Garden Bath
Laundry
- Laundry Room
- Washer and Gas Dryer Hookup
Outdoor Features
- Covered patio or porch
Schools
- Westmont Elementary School
- Evans Middle School
- Evans High School
Utilities
- Forced Air Heating and Cooling System
- Water Heater
- Cable TV Available
Community Details
- Property has a Home Owners Association
- Shoal Creek Subdivision
Listing and Financial Details
- Tax Lot 22
- Assessor Parcel Number 073C285
Ownership History
Purchase Details
Home Financials for this Owner
Home Financials are based on the most recent Mortgage that was taken out on this home.Purchase Details
Home Financials for this Owner
Home Financials are based on the most recent Mortgage that was taken out on this home.Purchase Details
Similar Homes in Evans, GA
Home Values in the Area
Average Home Value in this Area
Purchase History
| Date | Buyer | Sale Price | Title Company |
|---|---|---|---|
| Ferguson William | $340,000 | -- | |
| Wexler Sarah N | $266,400 | -- | |
| Oconee Capital Investments Llc | $55,500 | -- |
Mortgage History
| Date | Status | Borrower | Loan Amount |
|---|---|---|---|
| Open | Ferguson William | $335,000 | |
| Closed | Ferguson William | $335,000 | |
| Previous Owner | Wexler Sarah N | $257,254 |
Property History
| Date | Event | Price | Change | Sq Ft Price |
|---|---|---|---|---|
| 06/15/2021 06/15/21 | Sold | $340,000 | +3.0% | $138 / Sq Ft |
| 05/03/2021 05/03/21 | Pending | -- | -- | -- |
| 04/30/2021 04/30/21 | For Sale | $330,000 | +23.9% | $134 / Sq Ft |
| 04/17/2018 04/17/18 | Sold | $266,400 | 0.0% | $110 / Sq Ft |
| 12/19/2017 12/19/17 | Pending | -- | -- | -- |
| 12/19/2017 12/19/17 | For Sale | $266,400 | -- | $110 / Sq Ft |
Tax History Compared to Growth
Tax History
| Year | Tax Paid | Tax Assessment Tax Assessment Total Assessment is a certain percentage of the fair market value that is determined by local assessors to be the total taxable value of land and additions on the property. | Land | Improvement |
|---|---|---|---|---|
| 2024 | $3,660 | $144,174 | $29,204 | $114,970 |
| 2023 | $3,660 | $142,337 | $28,804 | $113,533 |
| 2022 | $3,409 | $128,978 | $25,504 | $103,474 |
| 2021 | $3,004 | $108,360 | $22,804 | $85,556 |
| 2020 | $2,922 | $103,163 | $19,404 | $83,759 |
| 2019 | $2,921 | $103,106 | $21,004 | $82,102 |
| 2018 | $666 | $21,780 | $21,780 | $0 |
| 2017 | $0 | $0 | $0 | $0 |
Agents Affiliated with this Home
-
L
Seller's Agent in 2021
Louise Colvin
Southeastern Residential, LLC
-
Joan Steinberg

Buyer's Agent in 2021
Joan Steinberg
Blanchard & Calhoun - Scott Nixon
(706) 951-5700
6 in this area
89 Total Sales
-
Scott Madaus

Seller's Agent in 2018
Scott Madaus
Meybohm
(706) 306-5494
8 in this area
190 Total Sales
-
Greg Honeymichael

Seller Co-Listing Agent in 2018
Greg Honeymichael
Meybohm
(706) 533-3015
42 in this area
462 Total Sales
-
Lesia Price

Buyer's Agent in 2018
Lesia Price
Meybohm
(706) 832-7118
10 in this area
181 Total Sales
Map
Source: REALTORS® of Greater Augusta
MLS Number: 469181
APN: 073C285
- 4596 Hickory Dr
- 4714 Wymberly Dr
- 141 Glenora Dr
- 4643 Hickory Dr
- 314 Scarlett Ct
- 4558 Glenda Ln
- 4521 Zola Dr
- 4690 Red Leaf Way
- 213 N Belair Rd
- 4460 Shadowmoor Dr
- 231 Norma Ln
- 124 Lisa Ct
- 4517 Glennwood Dr
- 134 Silver Maple Rd
- 130 Moss Creek Dr
- 4593 Ashbrook Ct
- 216 Dry Creek Rd
- 4577 Oakley Pirkle Rd
- 1338 Crawford Creek Place
- 4573 Oakley Pirkle Rd
- 765 Houston Lake Dr
- 767 Houston Lake Dr
- 769 Houston Lake Dr
- 761 Houston Lake Dr
- 762 Houston Lake Dr
- 128 Samarya Ln
- 2215 Jeannie Bell Ct
- 771 Houston Lake Dr
- 760 Houston Lake Dr
- 130 Samarya Ln
- 130 Samarya Ln Unit B
- 122 Samarya Ln
- 130 Samarya Ln
- 132 Samarya Ln
- 773 Houston Lake Dr
- 132 Samarya Ln
- 2209 Jeannie Bell Ct
- 770 Houston Lake Dr
- 134 Samarya Ln
- 134 Samarya Ln Unit A
