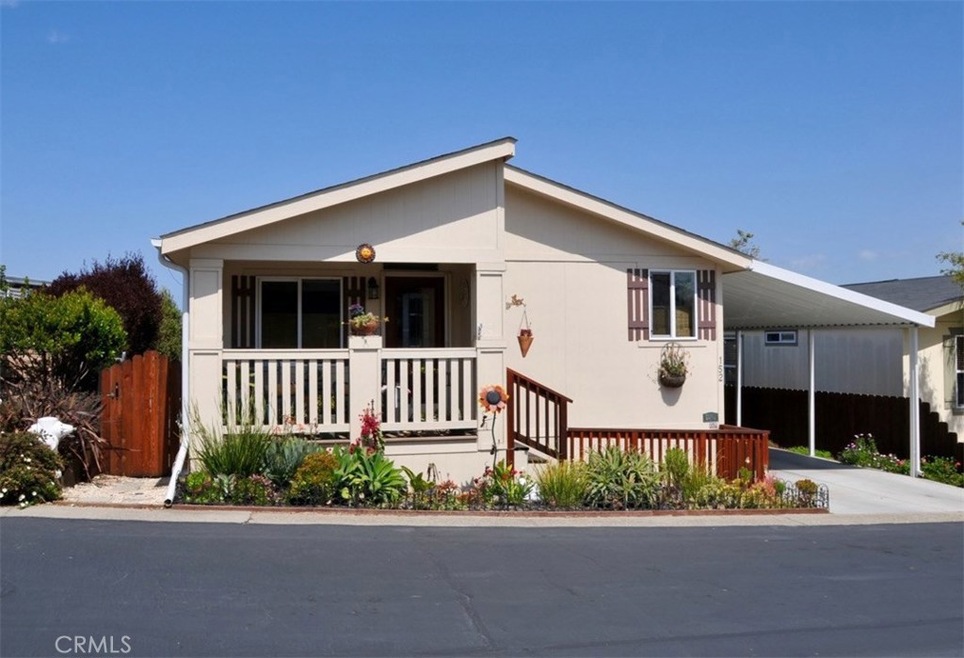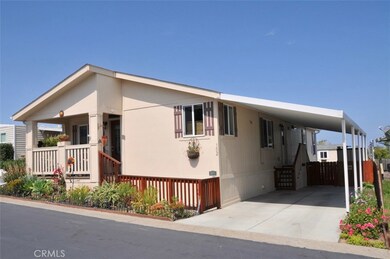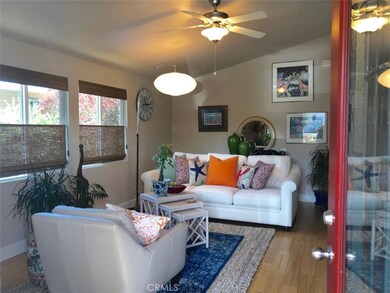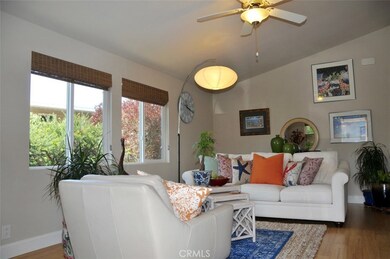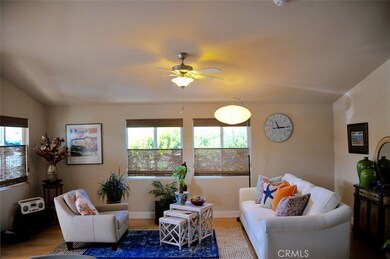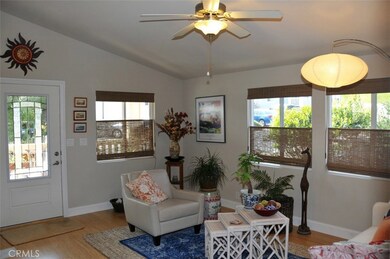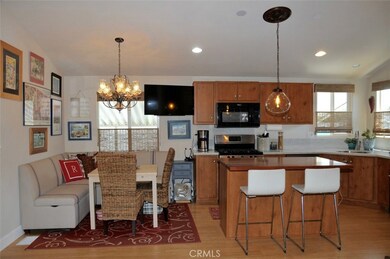
765 Mesa View Dr Unit 152 Arroyo Grande, CA 93420
Highlights
- Ocean View
- Primary Bedroom Suite
- Property is near a clubhouse
- Heated In Ground Pool
- Open Floorplan
- Cathedral Ceiling
About This Home
As of July 2025PRICE REDUCTION. MOTIVATED SELLERS! Enjoy Serene Coastal Living in this Gorgeous 2012 Mobile Home in the Prestigious Mesa Dunes Mobile Home Estates. Beautiful Leaded Glass Door Leads You to an Open Floor Plan with Cathedral Ceilings, Recessed Lighting Throughout and Bamboo Hardwood Floors. Kitchen Features a Cherrywood Butcher Block Island with Bar Seating, Built in Corner Dining Area, and Corian Counters. Home Features Dual Pane Windows, Custom Blinds and Ceiling Fans. Large Master Bedroom includes A Master Bath with Private Soaking Tub and Separate Shower. Enjoy a Relaxing Front Porch or Retreat to a Spacious Fenced Backyard with Plenty of Room for Entertaining on the Flagstone Patio with Peek-a-boo View of the Ocean. This is Truly a Low Maintenance Yard with Artificial Turf, Succulents, and Numerous Citrus Trees. Nice Storage Shed included. Buyer must be approved by Park Management. Monthly Space Lease $1152.
Last Agent to Sell the Property
BHGRE Haven Properties License #01854480 Listed on: 08/27/2018

Property Details
Home Type
- Manufactured Home
Year Built
- Built in 2012
Lot Details
- Property fronts a highway
- Landscaped
- Back Yard
- Land Lease of $1,152
Property Views
- Ocean
- Peek-A-Boo
- Neighborhood
Home Design
- Turnkey
- Pillar, Post or Pier Foundation
- Hardboard
Interior Spaces
- 1,315 Sq Ft Home
- 1-Story Property
- Open Floorplan
- Cathedral Ceiling
- Ceiling Fan
- Recessed Lighting
- Double Pane Windows
- Awning
- Blinds
- Window Screens
- Family Room Off Kitchen
- Living Room
- Bamboo Flooring
Kitchen
- Open to Family Room
- Gas Range
- <<microwave>>
- Kitchen Island
- Corian Countertops
- Disposal
Bedrooms and Bathrooms
- 3 Bedrooms
- Primary Bedroom Suite
- 2 Full Bathrooms
- Makeup or Vanity Space
- Dual Vanity Sinks in Primary Bathroom
- Low Flow Toliet
- Soaking Tub
- <<tubWithShowerToken>>
- Walk-in Shower
- Low Flow Shower
- Exhaust Fan In Bathroom
Laundry
- Laundry Room
- Washer and Gas Dryer Hookup
Home Security
- Carbon Monoxide Detectors
- Fire and Smoke Detector
Parking
- Attached Carport
- Parking Available
- Off-Street Parking
Pool
- Heated In Ground Pool
- Heated Spa
- In Ground Spa
Outdoor Features
- Covered patio or porch
- Exterior Lighting
- Shed
- Rain Gutters
Location
- Property is near a clubhouse
- Property is near a park
Mobile Home
- Mobile home included in the sale
- Mobile Home is 24 x 57 Feet
- Manufactured Home
- Cement Board Skirt
Utilities
- Central Heating
- Natural Gas Connected
- Shared Well
- Gas Water Heater
- Shared Septic
- Phone Available
- Cable TV Available
Listing and Financial Details
- Assessor Parcel Number 910005791
Community Details
Overview
- Property has a Home Owners Association
- Mesa Dunes Mobile Home Estate | Phone (805) 489-6602
Recreation
- Community Pool
- Community Spa
Pet Policy
- Breed Restrictions
Similar Homes in Arroyo Grande, CA
Home Values in the Area
Average Home Value in this Area
Property History
| Date | Event | Price | Change | Sq Ft Price |
|---|---|---|---|---|
| 07/03/2025 07/03/25 | Sold | $245,000 | -1.6% | $190 / Sq Ft |
| 05/30/2025 05/30/25 | Pending | -- | -- | -- |
| 05/23/2025 05/23/25 | For Sale | $249,000 | +21.5% | $193 / Sq Ft |
| 12/04/2018 12/04/18 | Sold | $205,000 | -2.4% | $156 / Sq Ft |
| 11/19/2018 11/19/18 | Pending | -- | -- | -- |
| 10/21/2018 10/21/18 | Price Changed | $210,000 | -5.8% | $160 / Sq Ft |
| 08/27/2018 08/27/18 | For Sale | $223,000 | -- | $170 / Sq Ft |
Tax History Compared to Growth
Agents Affiliated with this Home
-
Kristin Senescu

Seller's Agent in 2025
Kristin Senescu
Keller Williams Realty Central Coast
(805) 888-9764
59 Total Sales
-
Eilene Pham

Seller Co-Listing Agent in 2025
Eilene Pham
Rice Ranch Realty
(805) 266-4749
30 Total Sales
-
Margaret Kelly

Buyer's Agent in 2025
Margaret Kelly
Ocean Breeze Real Estate, Inc.
(805) 709-8535
62 Total Sales
-
Teresa Strang

Seller's Agent in 2018
Teresa Strang
BHGRE Haven Properties
(805) 390-8988
41 Total Sales
Map
Source: California Regional Multiple Listing Service (CRMLS)
MLS Number: PI18208901
- 765 Mesa View Dr
- 765 Mesa View Dr Unit 265
- 765 Mesa View Dr Unit 293
- 765 Mesa View Dr Unit 199
- 765 Mesa View Dr Unit 276
- 765 Mesa View Dr Unit 244
- 765 Mesa View Dr Unit 173
- 765 Mesa View Dr Unit 280
- 765 Mesa View Dr Unit 196
- 765 Mesa View Dr Unit 138
- 2535 Appaloosa Way
- 2850 S Halcyon Rd
- 2315 Sanderling Ct
- 2640 Fowler Ln
- 839 Chukar St
- 822 Noddy Ct
- 2268 Brant St
- 2064 Westhampton Dr
- 422 Zenon Way
- 2700 Cienaga St Unit 98
