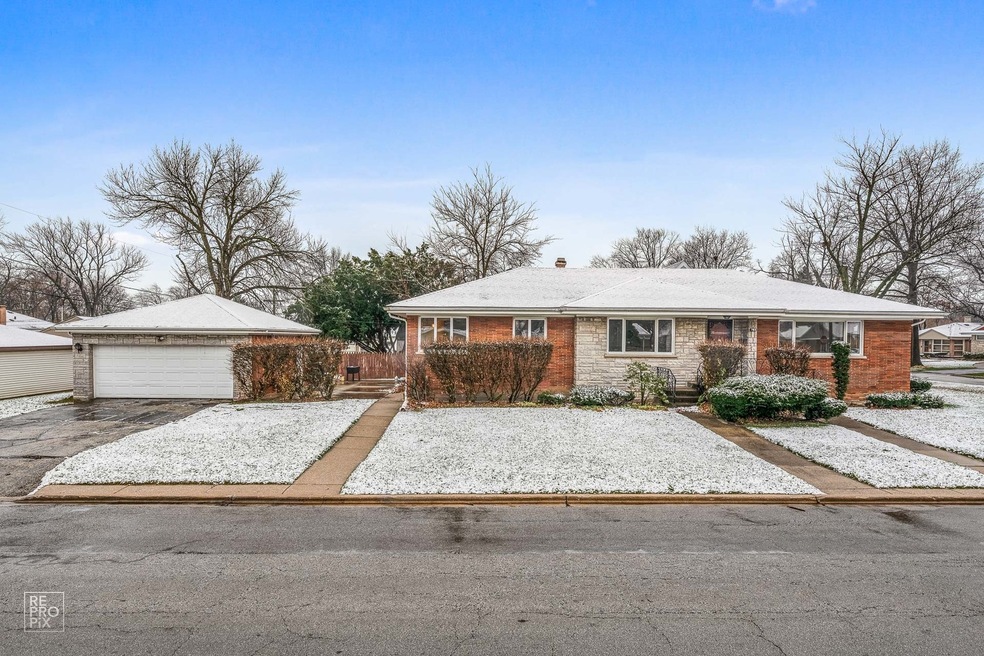
765 Morris Ave Hillside, IL 60162
Estimated Value: $336,348 - $365,000
Highlights
- Ranch Style House
- Breakfast Room
- Entrance Foyer
- Wood Flooring
- Detached Garage
- Property is near a bus stop
About This Home
As of January 2021EXPANSIVE RANCH! Solid brick home offers incredible room sizes and quite amazingly spacious throughout. Approximately 2,000 sq ft of finished living space on the main level. Sizable kitchen features desirable layout that includes a breakfast area. Home will require updating but has great potential!!!l Unfinished studded basement offers 2 entrances, finished bedroom & cedar closet, plumbed for bath and wet bar, an additional heating system, set up for a 2nd kitchen. and your creativity to build the perfect space for you! TONS OF POTENTIAL; ENDLESS POSSIBILITIES! Home awaits your efficient and creative ideas!!! *ESTATE SALE
Last Agent to Sell the Property
Coldwell Banker Gladstone License #475146481 Listed on: 11/30/2020

Home Details
Home Type
- Single Family
Est. Annual Taxes
- $10,219
Year Built
- 1955
Lot Details
- 6,970
Parking
- Detached Garage
- Garage Transmitter
- Driveway
- Parking Included in Price
- Garage Is Owned
Home Design
- Ranch Style House
- Brick Exterior Construction
- Slab Foundation
- Asphalt Shingled Roof
Interior Spaces
- Window Treatments
- Entrance Foyer
- Breakfast Room
- Unfinished Basement
- Basement Fills Entire Space Under The House
Kitchen
- Oven or Range
- Microwave
- Dishwasher
Flooring
- Wood
- Partially Carpeted
Laundry
- Dryer
- Washer
Utilities
- Central Air
- Heating System Uses Gas
- Radiant Heating System
- Lake Michigan Water
Additional Features
- North or South Exposure
- Property is near a bus stop
Listing and Financial Details
- Senior Tax Exemptions
- Homeowner Tax Exemptions
Ownership History
Purchase Details
Home Financials for this Owner
Home Financials are based on the most recent Mortgage that was taken out on this home.Purchase Details
Similar Homes in the area
Home Values in the Area
Average Home Value in this Area
Purchase History
| Date | Buyer | Sale Price | Title Company |
|---|---|---|---|
| Poe Justin | $255,000 | Greater Illinois Title | |
| Caruso John B | -- | None Available |
Mortgage History
| Date | Status | Borrower | Loan Amount |
|---|---|---|---|
| Open | Poe Justin | $13,881 | |
| Previous Owner | Poe Justin | $250,381 |
Property History
| Date | Event | Price | Change | Sq Ft Price |
|---|---|---|---|---|
| 01/26/2021 01/26/21 | Sold | $255,000 | -3.8% | $129 / Sq Ft |
| 12/14/2020 12/14/20 | Pending | -- | -- | -- |
| 12/07/2020 12/07/20 | Price Changed | $265,000 | -1.5% | $134 / Sq Ft |
| 11/30/2020 11/30/20 | For Sale | $269,000 | -- | $136 / Sq Ft |
Tax History Compared to Growth
Tax History
| Year | Tax Paid | Tax Assessment Tax Assessment Total Assessment is a certain percentage of the fair market value that is determined by local assessors to be the total taxable value of land and additions on the property. | Land | Improvement |
|---|---|---|---|---|
| 2024 | $10,219 | $28,001 | $3,988 | $24,013 |
| 2023 | $9,547 | $28,001 | $3,988 | $24,013 |
| 2022 | $9,547 | $23,592 | $2,719 | $20,873 |
| 2021 | $11,193 | $23,590 | $2,718 | $20,872 |
| 2020 | $10,695 | $23,590 | $2,718 | $20,872 |
| 2019 | $8,524 | $24,609 | $2,537 | $22,072 |
| 2018 | $8,420 | $24,609 | $2,537 | $22,072 |
| 2017 | $8,120 | $24,609 | $2,537 | $22,072 |
| 2016 | $7,569 | $21,337 | $2,356 | $18,981 |
| 2015 | $7,312 | $21,337 | $2,356 | $18,981 |
| 2014 | $7,223 | $21,337 | $2,356 | $18,981 |
| 2013 | $7,195 | $22,906 | $2,356 | $20,550 |
Agents Affiliated with this Home
-
Jannie Earl

Seller's Agent in 2021
Jannie Earl
Coldwell Banker Gladstone
(312) 865-5689
1 in this area
9 Total Sales
-
Danielle Procopio

Buyer's Agent in 2021
Danielle Procopio
Coldwell Banker Realty
(773) 419-7542
1 in this area
52 Total Sales
Map
Source: Midwest Real Estate Data (MRED)
MLS Number: MRD10942820
APN: 15-08-302-029-0000
- 1546 N Lee Blvd
- 1517 Speechley Blvd
- 5136 W Hawthorne Ave
- 1521 N Wolf Rd
- 1544 N Wolf Rd
- 430 52nd Ave
- 417 52nd Ave
- 1424 Jerele Ave
- 538 Clayton Rd
- 605 N Wolf Rd Unit A9
- 521 Buckthorn Ln
- 4740 Washington St
- 78 51st Ave
- 520 N Wolf Rd Unit 301
- 1431 N Hillside Ave
- 1500 N Hillside Ave
- 4530 Butterfield Rd
- 521 N Elm St
- 322 47th Ave
- 456 N Wolf Rd
- 765 Morris Ave
- 761 Morris Ave
- 757 Morris Ave
- 1551 Morris Ave
- 768 N Rohde Ave
- 749 Morris Ave
- 758 N Rohde Ave
- 1545 Morris Ave
- 756 N Rohde Ave
- 1548 N Rohde Ave
- 745 Morris Ave
- 752 N Rohde Ave
- 758 Morris Ave
- 760 Morris Ave
- 1540 N Rohde Ave
- 1539 Morris Ave
- 1548 Morris Ave
- 748 N Rohde Ave
- 741 Morris Ave
- 748 Morris Ave
