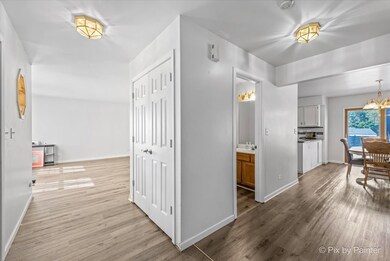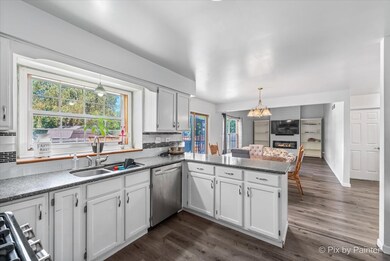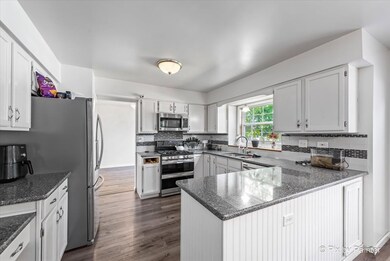
765 Poplar Ct Oswego, IL 60543
South Oswego NeighborhoodHighlights
- Above Ground Pool
- Deck
- Formal Dining Room
- Prairie Point Elementary School Rated A-
- Vaulted Ceiling
- Cul-De-Sac
About This Home
As of November 2023Welcome to Lakeview Estates, where your ideal home awaits! This inviting 4+1 BR/3.1 BA gem is gracefully situated on a premium cul-de-sac lot, offering a delightful living experience. The kitchen features quartz countertops and connects to the breakfast area. The vaulted-ceiling family room, complete with a stunning fireplace, offers an ideal setting for entertainment. Step outside to your 15x20 ft. deck under a charming pergola with sunshades, overlooking a heated pool in the fenced backyard. The finished basement includes a full bath and a versatile room for an office or bedroom. Conveniently located near Prairie Point Elementary School, Prairie Point Community Park, downtown Oswego, and easy access to Route 71, and Kendall County Highway 22. Don't miss this opportunity - schedule your viewing today!
Last Agent to Sell the Property
DS Property Expe Dave & Shelly
eXp Realty License #475183874 Listed on: 09/26/2023

Home Details
Home Type
- Single Family
Est. Annual Taxes
- $8,122
Year Built
- Built in 1993
Lot Details
- 0.25 Acre Lot
- Lot Dimensions are 46 x 112 x 142 x 163
- Cul-De-Sac
- Paved or Partially Paved Lot
HOA Fees
- $10 Monthly HOA Fees
Parking
- 2 Car Attached Garage
- Garage Door Opener
- Driveway
- Parking Included in Price
Home Design
- Asphalt Roof
- Concrete Perimeter Foundation
Interior Spaces
- 2,194 Sq Ft Home
- 2-Story Property
- Vaulted Ceiling
- Ceiling Fan
- Electric Fireplace
- Family Room with Fireplace
- Formal Dining Room
- Laminate Flooring
- Carbon Monoxide Detectors
Kitchen
- Range
- Microwave
- Dishwasher
- Disposal
Bedrooms and Bathrooms
- 4 Bedrooms
- 5 Potential Bedrooms
- Walk-In Closet
- Soaking Tub
Laundry
- Laundry on main level
- Dryer
- Washer
Finished Basement
- Basement Fills Entire Space Under The House
- Sump Pump
- Finished Basement Bathroom
Outdoor Features
- Above Ground Pool
- Deck
Schools
- Prairie Point Elementary School
- Traughber Junior High School
- Oswego High School
Utilities
- Central Air
- Humidifier
- Heating System Uses Natural Gas
- Water Softener is Owned
Community Details
- David Erickson Association, Phone Number (630) 803-5601
- Lakeview Estates Subdivision, Brentwood Floorplan
- Property managed by Lakeview East HOA
Listing and Financial Details
- Homeowner Tax Exemptions
Ownership History
Purchase Details
Home Financials for this Owner
Home Financials are based on the most recent Mortgage that was taken out on this home.Purchase Details
Home Financials for this Owner
Home Financials are based on the most recent Mortgage that was taken out on this home.Purchase Details
Similar Homes in Oswego, IL
Home Values in the Area
Average Home Value in this Area
Purchase History
| Date | Type | Sale Price | Title Company |
|---|---|---|---|
| Warranty Deed | $360,000 | Chicago Title | |
| Warranty Deed | $288,000 | Attorney | |
| Deed | $181,100 | -- |
Mortgage History
| Date | Status | Loan Amount | Loan Type |
|---|---|---|---|
| Open | $353,479 | FHA | |
| Previous Owner | $293,040 | FHA | |
| Previous Owner | $282,488 | FHA | |
| Previous Owner | $229,488 | FHA | |
| Previous Owner | $247,656 | FHA | |
| Previous Owner | $47,417 | Unknown | |
| Previous Owner | $202,500 | Unknown | |
| Closed | -- | No Value Available |
Property History
| Date | Event | Price | Change | Sq Ft Price |
|---|---|---|---|---|
| 11/20/2023 11/20/23 | Sold | $360,000 | -4.0% | $164 / Sq Ft |
| 10/02/2023 10/02/23 | Pending | -- | -- | -- |
| 09/26/2023 09/26/23 | For Sale | $375,000 | +30.3% | $171 / Sq Ft |
| 08/02/2019 08/02/19 | Sold | $287,700 | 0.0% | $131 / Sq Ft |
| 07/02/2019 07/02/19 | Pending | -- | -- | -- |
| 06/25/2019 06/25/19 | Price Changed | $287,700 | -2.5% | $131 / Sq Ft |
| 06/04/2019 06/04/19 | For Sale | $295,000 | -- | $134 / Sq Ft |
Tax History Compared to Growth
Tax History
| Year | Tax Paid | Tax Assessment Tax Assessment Total Assessment is a certain percentage of the fair market value that is determined by local assessors to be the total taxable value of land and additions on the property. | Land | Improvement |
|---|---|---|---|---|
| 2024 | $9,114 | $119,256 | $27,398 | $91,858 |
| 2023 | $8,122 | $105,536 | $24,246 | $81,290 |
| 2022 | $8,122 | $95,942 | $22,042 | $73,900 |
| 2021 | $7,828 | $89,665 | $20,600 | $69,065 |
| 2020 | $7,659 | $87,053 | $20,000 | $67,053 |
| 2019 | $7,654 | $85,739 | $20,000 | $65,739 |
| 2018 | $7,497 | $82,795 | $21,891 | $60,904 |
| 2017 | $7,317 | $77,379 | $20,459 | $56,920 |
| 2016 | $7,115 | $74,403 | $19,672 | $54,731 |
| 2015 | $6,852 | $68,815 | $18,194 | $50,621 |
| 2014 | -- | $66,811 | $17,664 | $49,147 |
| 2013 | -- | $67,485 | $17,842 | $49,643 |
Agents Affiliated with this Home
-
DS Property Expe Dave & Shelly

Seller's Agent in 2023
DS Property Expe Dave & Shelly
eXp Realty
(773) 230-8055
1 in this area
60 Total Sales
-
Nicole Tudisco

Buyer's Agent in 2023
Nicole Tudisco
Wheatland Realty
(630) 973-8932
8 in this area
252 Total Sales
-
D
Seller's Agent in 2019
Debby Brown
Pilmer Real Estate, Inc
-
Elizabeth Barden
E
Buyer's Agent in 2019
Elizabeth Barden
Centre Court Properties LLC
(708) 228-9761
38 Total Sales
Map
Source: Midwest Real Estate Data (MRED)
MLS Number: 11894230
APN: 03-20-327-018
- 552 Lakeview Dr
- 395 Danforth Dr
- 607 Vista Dr Unit 2
- 446 Windsor Dr
- 651 Vista Dr Unit 2
- 74 Wilmette Dr
- 483 Deerfield Dr
- 206 E Washington St
- 35 E Benton St
- 211 Cambridge Ct
- 137 E Tyler St
- 94 Templeton Dr
- 406 Windsor Dr
- 317 Greenwood Place
- 80 Stonehill Rd
- 262 S Madison St
- 26 E Tyler St
- 96 E Washington St
- 99 Park St
- 227 Lakeshore Dr






