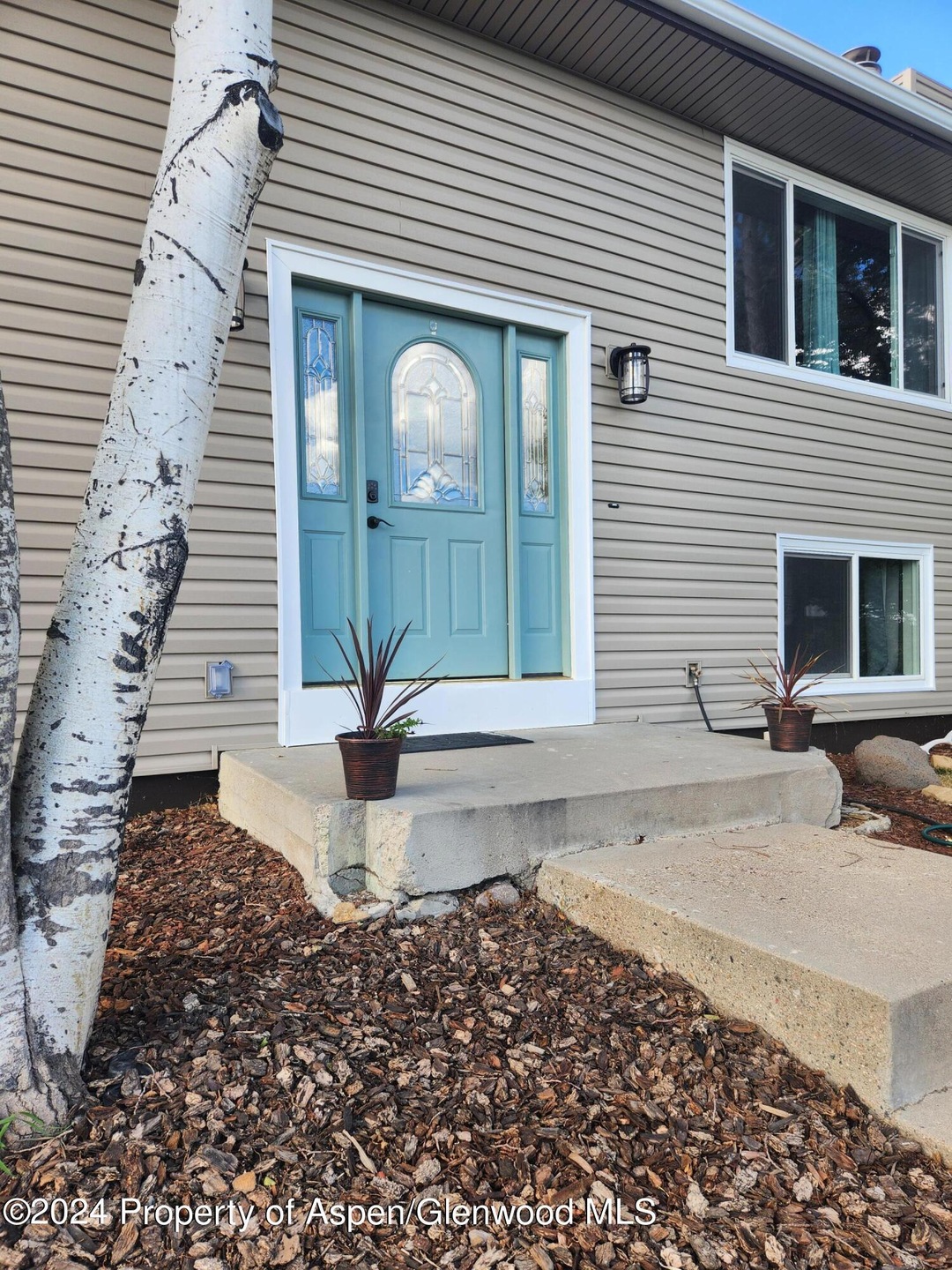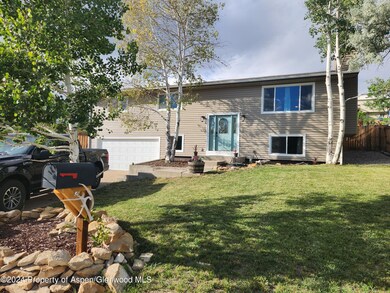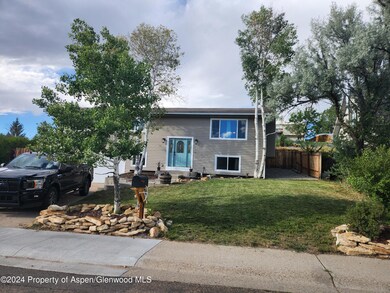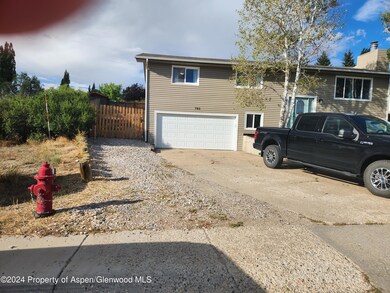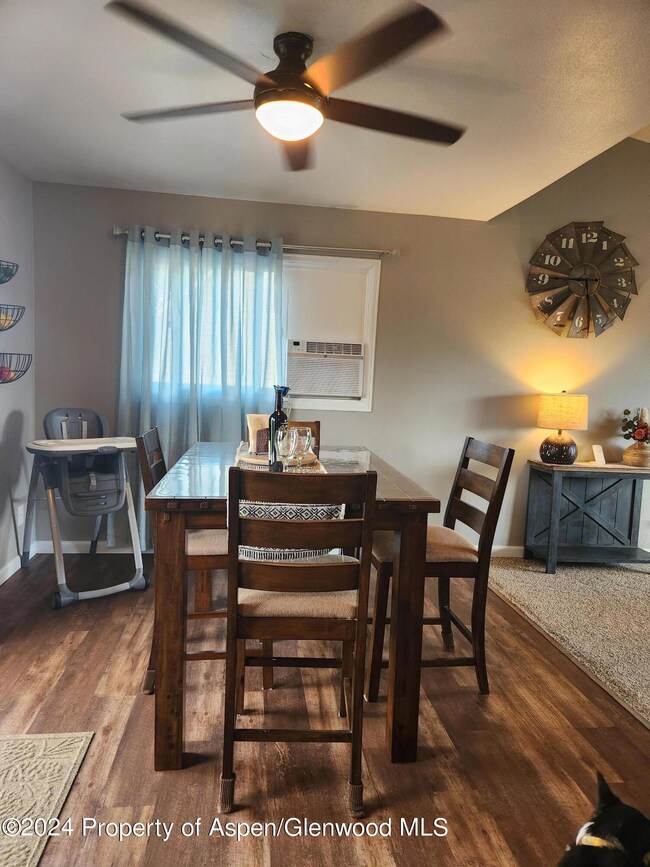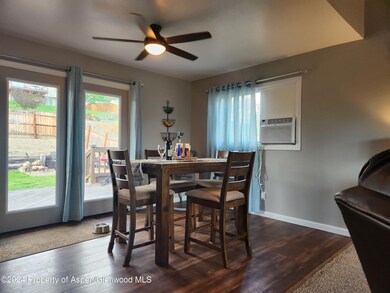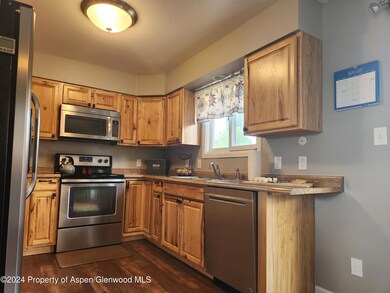
Highlights
- RV Access or Parking
- Main Floor Primary Bedroom
- Laundry Room
- Green Building
- Patio
- Landscaped with Trees
About This Home
As of October 2024This beautiful home is a must see! This home has new vinyl plank throughout upstairs and downstairs, the bedrooms and upper living area had carpet with a newl stone faced wood burning fireplace and awesome mantel. The kitchen has light cabintry that gives alot of storage, stainless steel appliances and nice countertops. Step out onto the back deck and to the large back yard from the dining room and enjoy the awesome fire pit area that already there. The back has lots of room for the kids and pets to run and play. The basement has a laundry room/ storage area, a small living area to use for exercise, office or a playroom. The 2 car garage has a new door and auto opener to pull into on those snowy days. Don't miss this gem, take a look today.
Last Agent to Sell the Property
RE/MAX About You Brokerage Phone: (970) 824-7000 License #FA100048396 Listed on: 08/20/2024

Last Buyer's Agent
Donna Medina
Country Living Realty License #FA100104234
Home Details
Home Type
- Single Family
Est. Annual Taxes
- $1,324
Year Built
- Built in 1979
Lot Details
- 6,870 Sq Ft Lot
- West Facing Home
- Fenced
- Fence is in average condition
- Landscaped with Trees
- Property is in average condition
Home Design
- Split Level Home
- Frame Construction
- Composition Roof
- Composition Shingle Roof
- Vinyl Siding
Interior Spaces
- 2,106 Sq Ft Home
- 2-Story Property
- Ceiling Fan
- Wood Burning Fireplace
- Finished Basement
- Laundry in Basement
Kitchen
- Oven
- Range
- Microwave
- Dishwasher
Bedrooms and Bathrooms
- 3 Bedrooms
- Primary Bedroom on Main
- 3 Full Bathrooms
Laundry
- Laundry Room
- Dryer
- Washer
Parking
- 2 Car Garage
- Parking Available
- RV Access or Parking
Outdoor Features
- Patio
- Storage Shed
Additional Features
- Green Building
- Forced Air Heating System
Community Details
- Property has a Home Owners Association
- Association fees include sewer
- Ridgeview Subdivision
Listing and Financial Details
- Assessor Parcel Number 065734401023
- Seller Concessions Offered
Ownership History
Purchase Details
Home Financials for this Owner
Home Financials are based on the most recent Mortgage that was taken out on this home.Purchase Details
Home Financials for this Owner
Home Financials are based on the most recent Mortgage that was taken out on this home.Purchase Details
Home Financials for this Owner
Home Financials are based on the most recent Mortgage that was taken out on this home.Purchase Details
Home Financials for this Owner
Home Financials are based on the most recent Mortgage that was taken out on this home.Purchase Details
Home Financials for this Owner
Home Financials are based on the most recent Mortgage that was taken out on this home.Similar Homes in Craig, CO
Home Values in the Area
Average Home Value in this Area
Purchase History
| Date | Type | Sale Price | Title Company |
|---|---|---|---|
| Special Warranty Deed | $365,250 | None Listed On Document | |
| Warranty Deed | $206,000 | Colorado Escrow & Title | |
| Warranty Deed | $171,000 | None Available | |
| Warranty Deed | $178,800 | None Available | |
| Warranty Deed | $171,000 | None Available |
Mortgage History
| Date | Status | Loan Amount | Loan Type |
|---|---|---|---|
| Open | $14,345 | FHA | |
| Open | $358,634 | FHA | |
| Previous Owner | $195,700 | New Conventional | |
| Previous Owner | $141,000 | New Conventional | |
| Previous Owner | $183,856 | New Conventional | |
| Previous Owner | $109,300 | New Conventional | |
| Previous Owner | $121,000 | New Conventional |
Property History
| Date | Event | Price | Change | Sq Ft Price |
|---|---|---|---|---|
| 10/01/2024 10/01/24 | Sold | $365,250 | -2.6% | $173 / Sq Ft |
| 08/20/2024 08/20/24 | For Sale | $375,000 | +82.0% | $178 / Sq Ft |
| 10/12/2018 10/12/18 | Sold | $206,000 | -2.8% | $98 / Sq Ft |
| 09/06/2018 09/06/18 | Pending | -- | -- | -- |
| 06/05/2018 06/05/18 | For Sale | $212,000 | +18.6% | $101 / Sq Ft |
| 03/28/2016 03/28/16 | Sold | $178,800 | -0.1% | $85 / Sq Ft |
| 02/06/2016 02/06/16 | Pending | -- | -- | -- |
| 11/19/2015 11/19/15 | For Sale | $178,900 | +4.6% | $85 / Sq Ft |
| 07/23/2015 07/23/15 | Sold | $171,000 | -4.9% | $81 / Sq Ft |
| 06/24/2015 06/24/15 | Pending | -- | -- | -- |
| 05/26/2015 05/26/15 | For Sale | $179,900 | -- | $85 / Sq Ft |
Tax History Compared to Growth
Tax History
| Year | Tax Paid | Tax Assessment Tax Assessment Total Assessment is a certain percentage of the fair market value that is determined by local assessors to be the total taxable value of land and additions on the property. | Land | Improvement |
|---|---|---|---|---|
| 2024 | $1,346 | $15,520 | $0 | $0 |
| 2023 | $1,346 | $15,520 | $1,800 | $13,720 |
| 2022 | $1,293 | $15,340 | $2,310 | $13,030 |
| 2021 | $1,307 | $15,790 | $2,380 | $13,410 |
| 2020 | $1,219 | $14,910 | $2,380 | $12,530 |
| 2019 | $1,208 | $14,910 | $2,380 | $12,530 |
| 2018 | $1,150 | $14,130 | $2,390 | $11,740 |
| 2017 | $1,186 | $14,130 | $2,390 | $11,740 |
| 2016 | $1,064 | $13,110 | $2,650 | $10,460 |
| 2015 | $1,097 | $13,110 | $2,650 | $10,460 |
| 2013 | $1,097 | $13,320 | $2,650 | $10,670 |
Agents Affiliated with this Home
-
Julia Bingham
J
Seller's Agent in 2024
Julia Bingham
RE/MAX
(970) 210-7360
93 Total Sales
-
D
Buyer's Agent in 2024
Donna Medina
Country Living Realty
-
K
Seller's Agent in 2018
Kim Cox
Cornerstone Realty LTD.
-
S
Buyer's Agent in 2018
Stevie Barnhart
Country Living Realty
-
Michael LeWarne

Seller's Agent in 2016
Michael LeWarne
Intermountain Real Estate
(970) 629-1322
50 Total Sales
-
M
Seller's Agent in 2015
Marylou Wisdom
Country Living Realty
Map
Source: Aspen Glenwood MLS
MLS Number: 185136
APN: R006055
- 714 Westridge Rd
- 830 Exmoor Rd
- 3695 W 6th St
- 3863 W 6th St
- 3865 W 6th St
- 676 Overlook Dr
- TBD Hwy 40
- TBD Wickes Ave
- TBD Crescent Dr & Riford Rd
- 4713 County Road 30
- TBD Highway 40
- 0 County Road 30
- 198 Cedar Ct
- 2773 W 1st St
- TBD County Road 30
- 974 Aspen Ave
- TBD S Highway 13 1 32 Acres
- TBD Pinon Cir
- 955 Sequoia Ave
- 3025 Doe Run Dr
