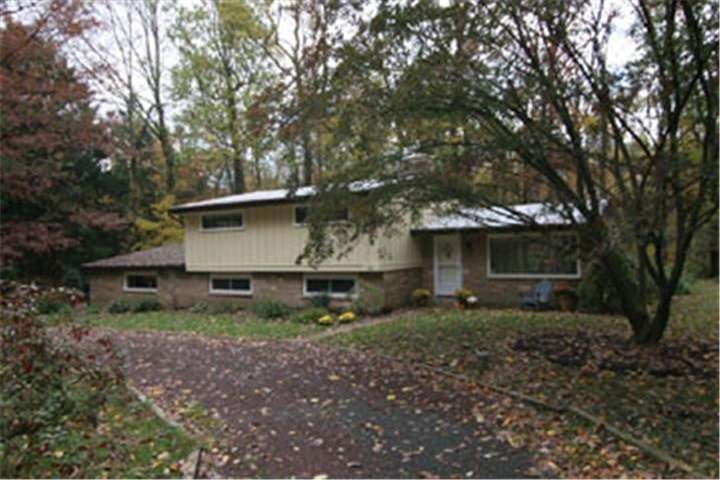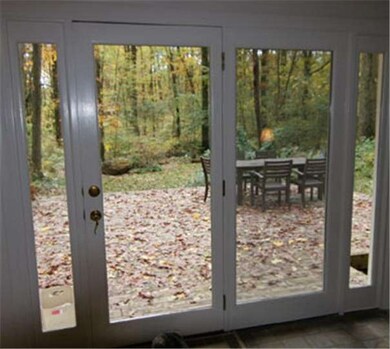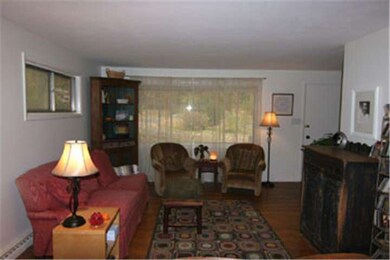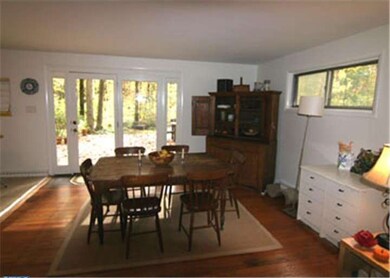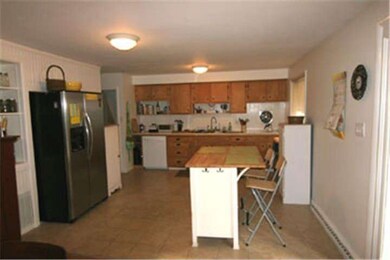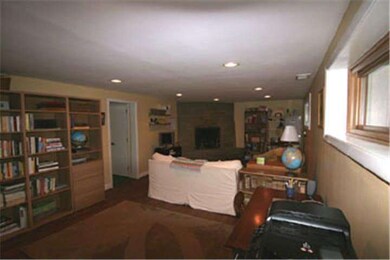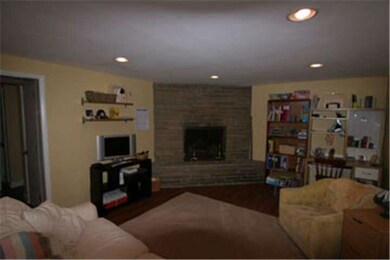
765 Rock Hill Rd Quakertown, PA 18951
Richland NeighborhoodEstimated Value: $403,000 - $482,963
Highlights
- 1.31 Acre Lot
- Deck
- Wood Flooring
- Colonial Architecture
- Wooded Lot
- Attic
About This Home
As of September 2012As the trees and flowers bloom you will love this home!! Clean, charming, fresh and comfortable. Newly updated! Imagine sitting on your deck having a quiet dinner this spring and summer or your morning coffee while enjoying nature. This spacious split has an open floorplan for entertaining. Quiet beauty surrounds you as the woods create a private backdrop. From the moment you enter the Living Room and Dining area, your eyes will travel to the panoramic view of a large deck overlooking a charming yard. The entry hall to this home opens to a large living room, with an open dining room embraced with gleaming hardwoods and lots of windows bordered by a large open kitchen with new appliances. The spacious family room on the lower level includes a offset stone surround woodburning fireplace ready for a warm winter evening.Upstairs you can spread out in their large bedrooms also with hardwood floors and spacious closets. 2.5 car garage for your projects. New Septic in 2007. One year home warranty included
Last Listed By
Leon Sickles
BHHS Fox & Roach-Doylestown Listed on: 10/19/2011
Home Details
Home Type
- Single Family
Est. Annual Taxes
- $4,670
Year Built
- Built in 1966 | Remodeled in 2008
Lot Details
- 1.31 Acre Lot
- Level Lot
- Wooded Lot
- Back, Front, and Side Yard
- Property is in good condition
- Property is zoned RA
Parking
- 2 Car Direct Access Garage
- 3 Open Parking Spaces
- Driveway
Home Design
- Colonial Architecture
- Split Level Home
- Brick Foundation
- Slab Foundation
- Pitched Roof
- Metal Roof
- Wood Siding
- Stone Siding
Interior Spaces
- 2,247 Sq Ft Home
- Stone Fireplace
- Replacement Windows
- Family Room
- Living Room
- Dining Room
- Finished Basement
- Partial Basement
- Eat-In Kitchen
- Laundry on lower level
- Attic
Flooring
- Wood
- Wall to Wall Carpet
- Vinyl
Bedrooms and Bathrooms
- 3 Bedrooms
- En-Suite Primary Bedroom
Outdoor Features
- Deck
Schools
- Richland Elementary School
- Strayer Middle School
- Quakertown Community Senior High School
Utilities
- Forced Air Heating and Cooling System
- Heating System Uses Oil
- 100 Amp Service
- Well
- Electric Water Heater
- On Site Septic
Community Details
- No Home Owners Association
Listing and Financial Details
- Tax Lot 090
- Assessor Parcel Number 36-039-090
Ownership History
Purchase Details
Home Financials for this Owner
Home Financials are based on the most recent Mortgage that was taken out on this home.Purchase Details
Home Financials for this Owner
Home Financials are based on the most recent Mortgage that was taken out on this home.Similar Homes in Quakertown, PA
Home Values in the Area
Average Home Value in this Area
Purchase History
| Date | Buyer | Sale Price | Title Company |
|---|---|---|---|
| Gibson David W | $225,000 | None Available | |
| Roberts Michael David | $270,000 | None Available |
Mortgage History
| Date | Status | Borrower | Loan Amount |
|---|---|---|---|
| Open | Gibson David W | $179,000 | |
| Closed | Gibson David W | $213,750 | |
| Previous Owner | Roberts Michael David | $25,000 | |
| Previous Owner | Roberts Michael David | $203,989 | |
| Previous Owner | Roberts Michael David | $211,000 |
Property History
| Date | Event | Price | Change | Sq Ft Price |
|---|---|---|---|---|
| 09/07/2012 09/07/12 | Sold | $225,000 | -10.0% | $100 / Sq Ft |
| 07/20/2012 07/20/12 | Pending | -- | -- | -- |
| 05/10/2012 05/10/12 | Price Changed | $249,900 | -3.5% | $111 / Sq Ft |
| 03/15/2012 03/15/12 | Price Changed | $259,000 | -5.8% | $115 / Sq Ft |
| 10/19/2011 10/19/11 | For Sale | $275,000 | -- | $122 / Sq Ft |
Tax History Compared to Growth
Tax History
| Year | Tax Paid | Tax Assessment Tax Assessment Total Assessment is a certain percentage of the fair market value that is determined by local assessors to be the total taxable value of land and additions on the property. | Land | Improvement |
|---|---|---|---|---|
| 2024 | $5,799 | $27,200 | $3,360 | $23,840 |
| 2023 | $5,684 | $27,200 | $3,360 | $23,840 |
| 2022 | $5,592 | $27,200 | $3,360 | $23,840 |
| 2021 | $5,592 | $27,200 | $3,360 | $23,840 |
| 2020 | $5,592 | $27,200 | $3,360 | $23,840 |
| 2019 | $5,444 | $27,200 | $3,360 | $23,840 |
| 2018 | $5,264 | $27,200 | $3,360 | $23,840 |
| 2017 | $5,109 | $27,200 | $3,360 | $23,840 |
| 2016 | $5,109 | $27,200 | $3,360 | $23,840 |
| 2015 | -- | $27,200 | $3,360 | $23,840 |
| 2014 | -- | $27,200 | $3,360 | $23,840 |
Agents Affiliated with this Home
-
L
Seller's Agent in 2012
Leon Sickles
BHHS Fox & Roach
-
P
Buyer's Agent in 2012
Patricia Watts Grant
RE/MAX
Map
Source: Bright MLS
MLS Number: 1002407301
APN: 36-039-090
- 1109 Mariwill Dr
- 5254 Clymer Rd
- 1057 Mariwill Dr
- 4503 Axe Handle Rd
- 4363 Axe Handle Rd
- 1400 Mill Race Dr Unit WELSH
- 1301 Steeple Run Dr
- 1306 Steeple Run Dr
- 1421 Mill Race Dr
- 1317 Steeple Run Dr
- 1119 Pheasant Run
- 1220 Spring Valley Dr
- 1131 Pheasant Run
- 37 Smoketown Rd
- 1036 Arbour Ln
- 1123 Arbour Ln
- 65 Essex Ct
- 1720 Route 313
- 9 Maple St
- 800 E Rockhill Rd
- 765 Rock Hill Rd
- 777 Rock Hill Rd
- 762 Rock Hill Rd
- 720 Rock Hill Rd
- 737 Rock Hill Rd
- 728 Rock Hill Rd
- 771 Rock Hill Rd
- 804 Rock Hill Rd
- 727 Rock Hill Rd
- 818 Rock Hill Rd
- 820 Rock Hill Rd
- 715 Rock Hill Rd
- 805 Rock Hill Rd
- 830 Rock Hill Rd
- 670 Rock Hill Rd
- 844 Rock Hill Rd
- 841 Rock Hill Rd
- 845 Rock Hill Rd
- 851 Rock Hill Rd
- 860 Rock Hill Rd
