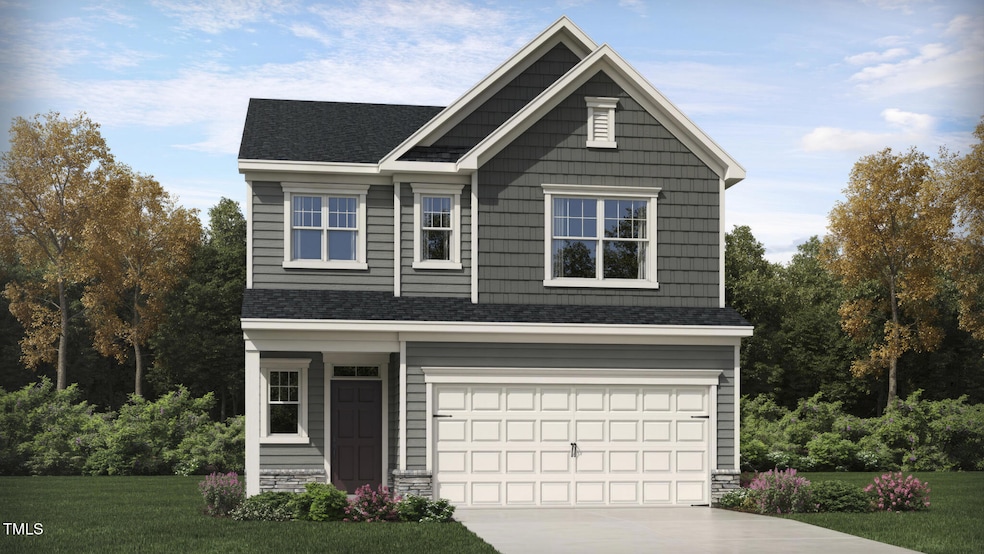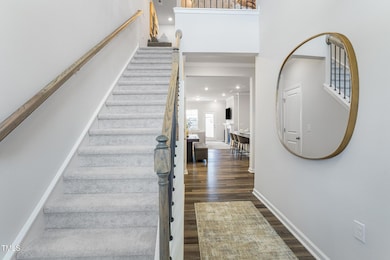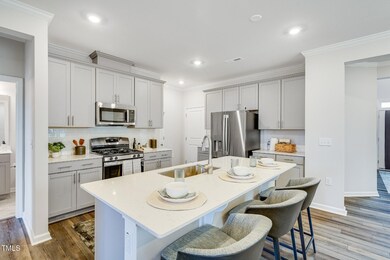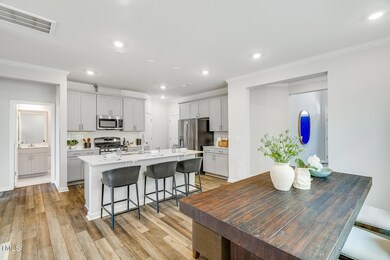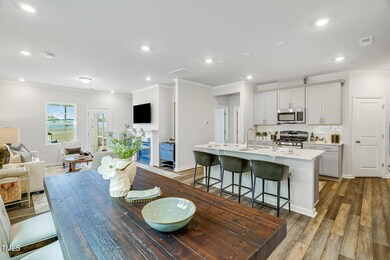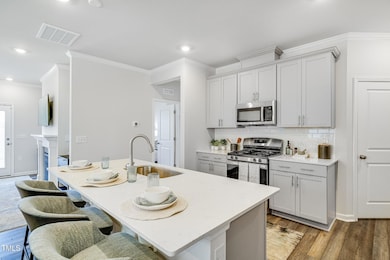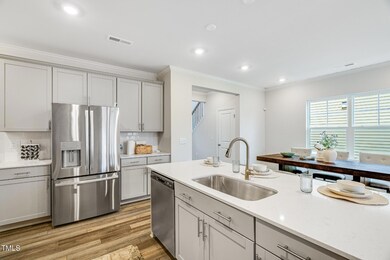
765 Swim Cave Ln Wendell, NC 27591
Highlights
- New Construction
- Main Floor Bedroom
- Great Room
- Transitional Architecture
- Loft
- Screened Porch
About This Home
As of May 2025The Davidson, a beautifully designed two-story home in Cayden Cove by Lennar, offering 2,134 sq. ft. of comfortable living space. This 4-bedroom, 3-bathroom home features an inviting open floor plan with a spacious great room, a casual dining area, and a well-appointed kitchen with a pantry, perfect for everyday living and entertaining.The main level includes a guest suite with a full bath, ideal for visitors or multigenerational living. Upstairs, the owner's suite includes a large walk-in closet, along with two additional bedrooms, a versatile loft, and a convenient laundry room.Enjoy outdoor living year-round with a screened porch. A 2-car garage provides ample storage and parking. Pictures and videos are for representation only.
Last Agent to Sell the Property
Lennar Carolinas LLC License #221454 Listed on: 04/10/2025

Home Details
Home Type
- Single Family
Year Built
- Built in 2025 | New Construction
Lot Details
- 7,405 Sq Ft Lot
HOA Fees
- $125 Monthly HOA Fees
Parking
- 2 Car Attached Garage
Home Design
- Home is estimated to be completed on 5/20/25
- Transitional Architecture
- Slab Foundation
- Frame Construction
- Architectural Shingle Roof
Interior Spaces
- 2,134 Sq Ft Home
- 2-Story Property
- Entrance Foyer
- Great Room
- Dining Room
- Loft
- Screened Porch
- Laundry Room
Kitchen
- Gas Range
- Stainless Steel Appliances
- Kitchen Island
Flooring
- Carpet
- Ceramic Tile
- Luxury Vinyl Tile
Bedrooms and Bathrooms
- 4 Bedrooms
- Main Floor Bedroom
- Walk-In Closet
- 3 Full Bathrooms
- Double Vanity
Schools
- Wakelon Elementary School
- Zebulon Middle School
- East Wake High School
Utilities
- Central Air
- Heating System Uses Natural Gas
Listing and Financial Details
- Assessor Parcel Number 1785108083
Community Details
Overview
- Association fees include internet
- Elite Management Association, Phone Number (919) 233-7660
- Built by Lennar Homes
- Cayden Cove Subdivision, Davidson Floorplan
Recreation
- Community Playground
- Community Pool
Similar Homes in Wendell, NC
Home Values in the Area
Average Home Value in this Area
Property History
| Date | Event | Price | Change | Sq Ft Price |
|---|---|---|---|---|
| 05/23/2025 05/23/25 | Sold | $389,990 | -3.3% | $183 / Sq Ft |
| 04/14/2025 04/14/25 | Pending | -- | -- | -- |
| 04/10/2025 04/10/25 | For Sale | $403,490 | -- | $189 / Sq Ft |
Tax History Compared to Growth
Agents Affiliated with this Home
-
John Christy

Seller's Agent in 2025
John Christy
Lennar Carolinas LLC
(919) 337-9420
33 in this area
761 Total Sales
-
Sabrina Noe

Seller Co-Listing Agent in 2025
Sabrina Noe
Lennar Carolinas LLC
(919) 525-5947
33 in this area
205 Total Sales
-
Emily Godrich

Buyer's Agent in 2025
Emily Godrich
Berkshire Hathaway HomeService
(919) 672-8550
1 in this area
79 Total Sales
Map
Source: Doorify MLS
MLS Number: 10088424
- 500 Whale Cove Dr
- 5545 Cayden Cove Dr
- 733 Swim Cave Ln
- 1548 Bright Coral Trail
- 1532 Bright Coral Trail
- Davidson Plan at Cayden Cove - Hanover Collection
- Tryon III Plan at Cayden Cove - Summit Collection
- Virginia Plan at Cayden Cove - Cottage Collection
- Landrum III Plan at Cayden Cove - Summit Collection
- Scottsdale Plan at Cayden Cove - Cottage Collection
- Waterbury Plan at Cayden Cove - Cottage Collection
- Tinsley Plan at Cayden Cove - Cottage Collection
- Mayflower III Plan at Cayden Cove - Summit Collection
- Chadwick Plan at Cayden Cove - Hanover Collection
- 105 Fox Run Dr
- 1508 Bright Coral Trail
- 6908 Agea Ln
- 1525 Marshburn Rd
- 3112 Lizard Lick Rd
- 187 E Clydes Point Way
