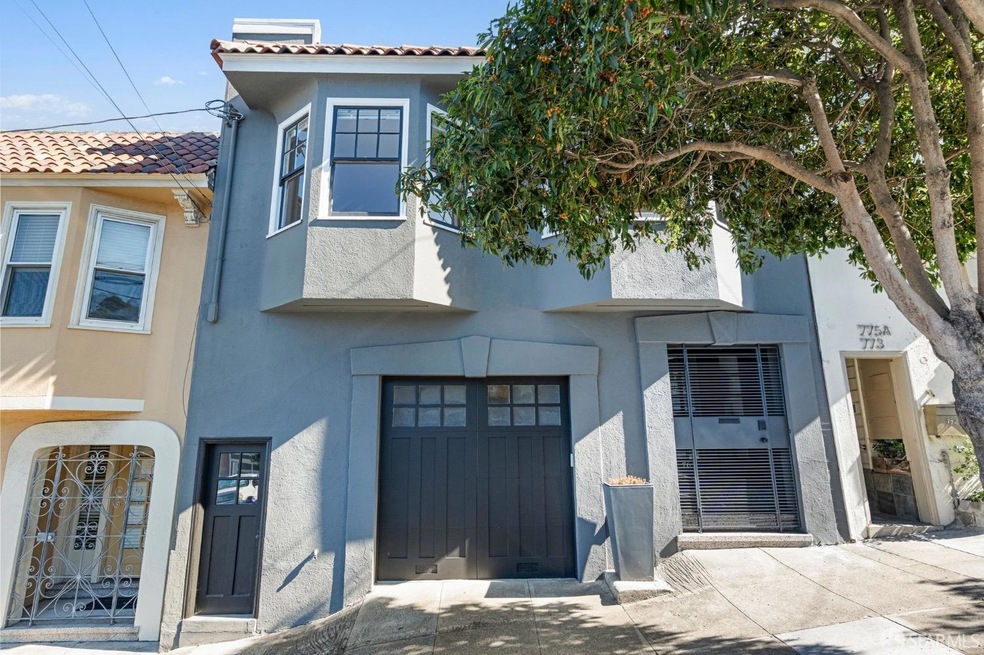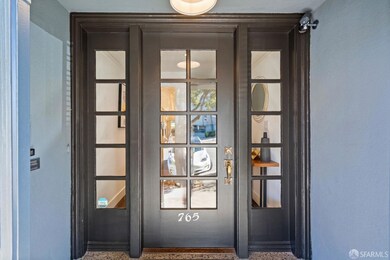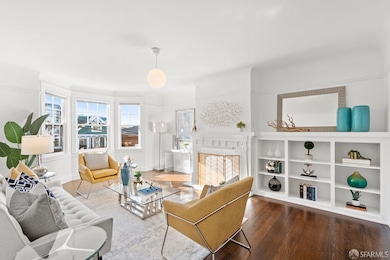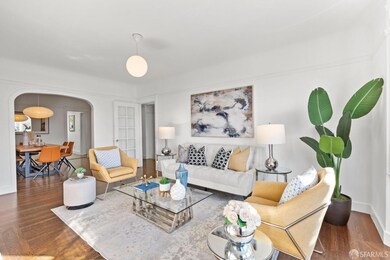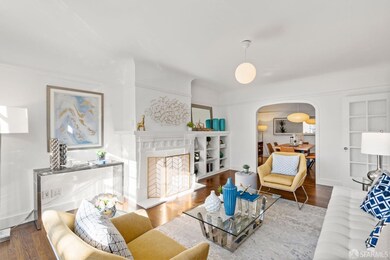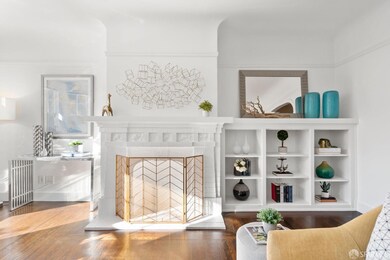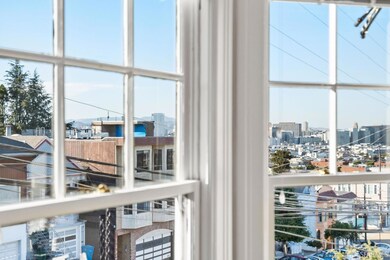
765 Vermont St San Francisco, CA 94107
Potrero NeighborhoodAbout This Home
As of November 2024Beautifully remodeled north slope Potrero Hill home w/4 bedrooms,3 baths,parking,and gorgeous garden. Filled with natural light from large windows and skylights, this John Lum Architecture designed home seamlessly combines classic architectural details w/modern upgrades for contemporary living. The comfortable living room enjoys west-facing windows that welcome the afternoon sunlight, and flows into the formal dining room providing an elegant setting for special gatherings. The open and spacious kitchen, with stainless steel appliances, marble countertops, abundant cabinetry and a cozy breakfast nook is beautifully laid out and a chef's delight. The generously-sized primary suite offers a peaceful retreat, complete with a luxurious spa bath, deep soaking tub, a large walk-in closet, and serene views of the lush garden. The three additional bedrooms are also spacious, offering plenty of closet space. Embracing the best of indoor-outdoor living, the home features two sun-soaked decks perfect for enjoying Potrero Hill's famously warm climate, and a beautiful garden with a large lawn, a stately redwood, and fragrant plantings. Spacious one car garage with plenty of storage space. Just a short stroll from McKinley Square playground and nearby North Slope shops and restaurants.
Last Agent to Sell the Property
Pota Perimenis
Compass License #01117624 Listed on: 10/25/2024
Home Details
Home Type
- Single Family
Est. Annual Taxes
- $39,864
Year Built
- Built in 1929 | Remodeled
Lot Details
- 2,596 Sq Ft Lot
Interior Spaces
- 3 Full Bathrooms
- 1,944 Sq Ft Home
- Living Room with Fireplace
Parking
- 1 Car Garage
- Front Facing Garage
- Open Parking
Listing and Financial Details
- Assessor Parcel Number 4074-011B
Ownership History
Purchase Details
Home Financials for this Owner
Home Financials are based on the most recent Mortgage that was taken out on this home.Purchase Details
Home Financials for this Owner
Home Financials are based on the most recent Mortgage that was taken out on this home.Purchase Details
Purchase Details
Home Financials for this Owner
Home Financials are based on the most recent Mortgage that was taken out on this home.Purchase Details
Purchase Details
Home Financials for this Owner
Home Financials are based on the most recent Mortgage that was taken out on this home.Purchase Details
Similar Homes in San Francisco, CA
Home Values in the Area
Average Home Value in this Area
Purchase History
| Date | Type | Sale Price | Title Company |
|---|---|---|---|
| Grant Deed | -- | Chicago Title | |
| Grant Deed | -- | Chicago Title | |
| Grant Deed | -- | Chicago Title | |
| Interfamily Deed Transfer | -- | None Available | |
| Grant Deed | $3,050,000 | Chicago Title Co Concord | |
| Interfamily Deed Transfer | -- | None Available | |
| Grant Deed | $810,000 | Chicago Title Company | |
| Interfamily Deed Transfer | -- | -- |
Mortgage History
| Date | Status | Loan Amount | Loan Type |
|---|---|---|---|
| Open | $2,540,000 | New Conventional | |
| Closed | $2,540,000 | New Conventional | |
| Previous Owner | $1,330,000 | Adjustable Rate Mortgage/ARM | |
| Previous Owner | $0 | Credit Line Revolving | |
| Previous Owner | $819,000 | New Conventional | |
| Previous Owner | $819,000 | New Conventional | |
| Previous Owner | $819,000 | New Conventional | |
| Previous Owner | $819,000 | New Conventional | |
| Previous Owner | $820,000 | New Conventional | |
| Previous Owner | $827,000 | New Conventional | |
| Previous Owner | $181,519 | Unknown | |
| Previous Owner | $648,000 | Purchase Money Mortgage |
Property History
| Date | Event | Price | Change | Sq Ft Price |
|---|---|---|---|---|
| 11/22/2024 11/22/24 | Sold | $3,175,000 | +2.4% | $1,633 / Sq Ft |
| 11/04/2024 11/04/24 | Pending | -- | -- | -- |
| 10/25/2024 10/25/24 | For Sale | $3,100,000 | -3.9% | $1,595 / Sq Ft |
| 09/27/2024 09/27/24 | Sold | $3,225,000 | +4.0% | $1,534 / Sq Ft |
| 09/09/2024 09/09/24 | Pending | -- | -- | -- |
| 09/02/2024 09/02/24 | For Sale | $3,100,000 | +1.6% | $1,475 / Sq Ft |
| 03/08/2019 03/08/19 | Sold | $3,050,000 | 0.0% | $1,451 / Sq Ft |
| 02/26/2019 02/26/19 | Pending | -- | -- | -- |
| 02/08/2019 02/08/19 | For Sale | $3,050,000 | -- | $1,451 / Sq Ft |
Tax History Compared to Growth
Tax History
| Year | Tax Paid | Tax Assessment Tax Assessment Total Assessment is a certain percentage of the fair market value that is determined by local assessors to be the total taxable value of land and additions on the property. | Land | Improvement |
|---|---|---|---|---|
| 2025 | $39,864 | $3,175,000 | $2,222,500 | $952,500 |
| 2024 | $39,864 | $3,335,617 | $2,334,933 | $1,000,684 |
| 2023 | $39,279 | $3,270,213 | $2,289,150 | $981,063 |
| 2022 | $38,556 | $3,206,092 | $2,244,265 | $961,827 |
| 2021 | $37,882 | $3,143,228 | $2,200,260 | $942,968 |
| 2020 | $38,424 | $3,111,000 | $2,177,700 | $933,300 |
| 2019 | $11,931 | $949,971 | $656,100 | $293,871 |
| 2018 | $12,365 | $1,003,126 | $643,235 | $359,891 |
| 2017 | $11,921 | $983,457 | $630,623 | $352,834 |
| 2016 | $11,722 | $964,174 | $618,258 | $345,916 |
| 2015 | $11,576 | $949,691 | $608,971 | $340,720 |
| 2014 | $11,272 | $931,088 | $597,042 | $334,046 |
Agents Affiliated with this Home
-
P
Seller's Agent in 2024
Pota Perimenis
Compass
-
T
Seller's Agent in 2024
Tim Johnson
Compass
-
D
Buyer's Agent in 2024
Deniz Kahramaner
ATLASA
Map
Source: San Francisco Association of REALTORS® MLS
MLS Number: 424075068
APN: 4074-011B
- 823 Hampshire St
- 701 Hampshire St Unit 5
- 2119 22nd St
- 536 Wisconsin St Unit 19
- 879 Hampshire St
- 712 Wisconsin St
- 451 Kansas St Unit 428
- 451 Kansas St Unit 316
- 1603 18th St
- 884 York St
- 2219 Bryant St
- 2219 Bryant St Unit b
- 2101 Bryant St Unit 107
- 2712 21st St
- 900 York St
- 2239 Bryant St
- 2125 Bryant St Unit 403
- 2664 22nd St
- 310 Carolina St Unit 402
- 310 Carolina St Unit 205
