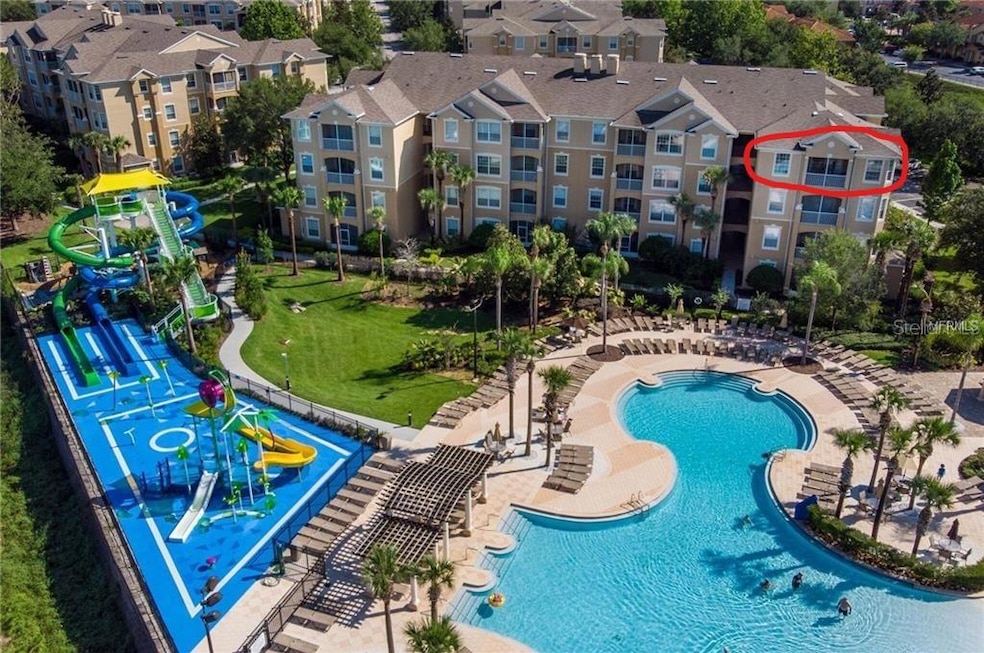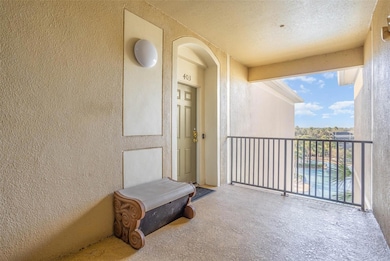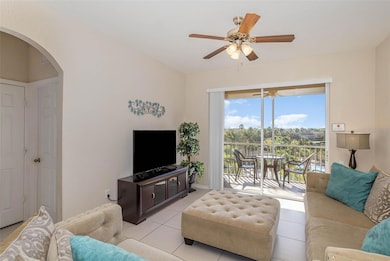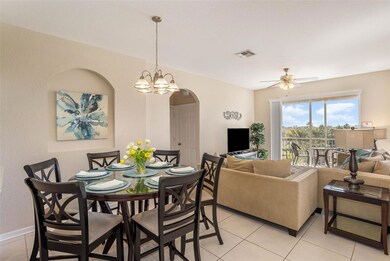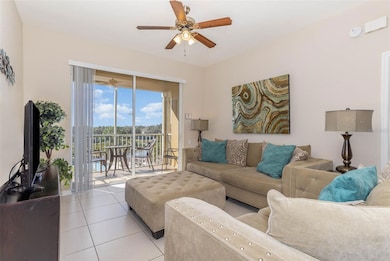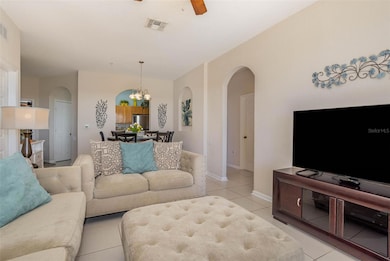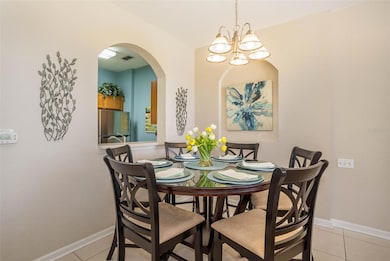
Windsor Mills 7650 Comrow St Unit 403 Kissimmee, FL 34747
Acadia Estates NeighborhoodEstimated payment $3,095/month
Highlights
- Water Views
- Gated Community
- Clubhouse
- Fitness Center
- Open Floorplan
- Furnished
About This Home
Under contract-accepting backup offers. In all of Windsor Hills, there is only one corner, penthouse condominium that overlooks the pool and clubhouse... This is the one! This crown jewel delivers the kind of views and lifestyle most people only dream about. Perched on the top floor, this rare 3-bed, 2-bath gives you front-row seats to the best sights in the resort. Step inside, the open layout makes the whole space feel fresh and inviting. The kitchen is fully equipped, ready for anything from quick breakfasts to family feasts. The living room is all about comfort, with a plush sofa, oversized ottoman, and a 55” HD TV that’s just begging for movie marathons after a day at the parks. Picture starting the day with coffee on the oversized balcony, watching hot air balloons drift across the morning sky. As the sun sets, let the shimmering pool lights and peaceful lake views become your nightly backdrop. Every bedroom brings its own sense of magic and relaxation. The master suite is your personal retreat, featuring a king bed, a spa-inspired shower, and those same jaw-dropping views. Kids get a room that’s pure Disney fun, decked out in Mickey decor. And the princess suite? Chandelier, canopy bed, the works—it’s a total fairy tale. With 1,246 square feet and a smart split floor plan for privacy, this turn-key condo works as a dreamy primary home, an epic vacation escape, or a high-earning rental property. Most recent updates include: New HVAC - Jan 2023; Water Heater - Jan 2022; New Toilets - Sept 2023; New Washer & Dryer - Jul 2020; Garbage Disposal - July 2023; New Fridge - Nov 2021; Ring Doorbell - Oct 2022 and smoke detectors - 2022. Existing bookings and property management can transfer seamlessly to you, so you can start enjoying—or profiting from—your new place right away. This is more than just a condo. It’s your chance to own the best unit in Windsor Hills, where every morning feels like a getaway and every evening feels like a reward.
Windsor Hills is one of Orlando’s most sought-after gated communities—just two miles from Disney World and close to Universal, SeaWorld, world-class shopping, and endless dining options. The resort amenities are unbeatable: a massive heated pool with waterslides, splash zone, hot tub, movie theater, fitness center, sports courts, putting green, playgrounds, and round-the-clock security. It’s a vacation every single day.
What sets this property apart? The unbeatable location. You’re just minutes from Disney, Universal, SeaWorld, and everything Orlando has to offer. Windsor Hills is loaded with amenities: a giant water park, three-story slides, interactive splash zone, zero-entry pool, fitness center, movie theater, arcade, tennis courts, and secure 24-hour gated entry. Opportunities like this don’t come around often. If you want a slice of paradise in one of Orlando’s top resort communities, now’s your chance. Schedule your showing today and take the first step toward living the Florida lifestyle you’ve been dreaming about. All information contained herein along with measurements, room sizes, and HOA information should be verified by the buyer or their agent.
Listing Agent
LA ROSA REALTY LLC Brokerage Phone: 321-939-3748 License #3246400 Listed on: 05/06/2025

Property Details
Home Type
- Condominium
Est. Annual Taxes
- $3,565
Year Built
- Built in 2005
HOA Fees
Parking
- Open Parking
Property Views
- Water
- Pool
Home Design
- Slab Foundation
- Frame Construction
- Shingle Roof
- Block Exterior
- Stucco
Interior Spaces
- 1,246 Sq Ft Home
- 4-Story Property
- Open Floorplan
- Furnished
- Ceiling Fan
- Blinds
- Drapes & Rods
- Sliding Doors
- Entrance Foyer
- Combination Dining and Living Room
- Security Gate
Kitchen
- Range
- Microwave
- Dishwasher
- Solid Wood Cabinet
- Disposal
Flooring
- Carpet
- Ceramic Tile
Bedrooms and Bathrooms
- 3 Bedrooms
- Split Bedroom Floorplan
- En-Suite Bathroom
- Walk-In Closet
- 2 Full Bathrooms
Laundry
- Laundry closet
- Dryer
- Washer
Utilities
- Central Heating and Cooling System
- Thermostat
- Electric Water Heater
- Cable TV Available
Additional Features
- Covered patio or porch
- East Facing Home
Listing and Financial Details
- Visit Down Payment Resource Website
- Legal Lot and Block 4030 / 1
- Assessor Parcel Number 10-25-27-5448-0001-4030
Community Details
Overview
- Association fees include 24-Hour Guard, cable TV, pool, internet, maintenance structure, ground maintenance, recreational facilities, security
- Artemis Lifestyles For Ventura Association, Phone Number (407) 705-2190
- Artemis Lifestyles For Master Association, Phone Number (407) 705-2190
- Ventura At Windsor Hills Condo Ph 8 Subdivision
- The community has rules related to deed restrictions
Amenities
- Restaurant
- Clubhouse
- Elevator
Recreation
- Tennis Courts
- Community Basketball Court
- Recreation Facilities
- Shuffleboard Court
- Community Playground
- Fitness Center
- Community Pool
- Community Spa
Pet Policy
- Breed Restrictions
Security
- Security Guard
- Gated Community
Map
About Windsor Mills
Home Values in the Area
Average Home Value in this Area
Tax History
| Year | Tax Paid | Tax Assessment Tax Assessment Total Assessment is a certain percentage of the fair market value that is determined by local assessors to be the total taxable value of land and additions on the property. | Land | Improvement |
|---|---|---|---|---|
| 2024 | $3,453 | $255,400 | -- | $255,400 |
| 2023 | $3,453 | $200,141 | $0 | $0 |
| 2022 | $3,066 | $226,500 | $0 | $226,500 |
| 2021 | $2,672 | $168,300 | $0 | $168,300 |
| 2020 | $2,473 | $152,600 | $0 | $152,600 |
| 2019 | $2,316 | $136,700 | $0 | $136,700 |
| 2018 | $2,142 | $124,800 | $0 | $124,800 |
| 2017 | $2,232 | $127,600 | $0 | $127,600 |
| 2016 | $2,295 | $131,200 | $0 | $131,200 |
| 2015 | $2,303 | $129,100 | $0 | $129,100 |
| 2014 | $2,081 | $118,800 | $0 | $118,800 |
Property History
| Date | Event | Price | Change | Sq Ft Price |
|---|---|---|---|---|
| 07/03/2025 07/03/25 | Pending | -- | -- | -- |
| 06/17/2025 06/17/25 | Price Changed | $379,900 | -2.6% | $305 / Sq Ft |
| 05/06/2025 05/06/25 | For Sale | $389,900 | +93.0% | $313 / Sq Ft |
| 08/17/2018 08/17/18 | Off Market | $202,000 | -- | -- |
| 04/13/2017 04/13/17 | Sold | $202,000 | +1.5% | $162 / Sq Ft |
| 03/18/2017 03/18/17 | Pending | -- | -- | -- |
| 03/16/2017 03/16/17 | For Sale | $199,000 | -0.5% | $160 / Sq Ft |
| 06/16/2014 06/16/14 | Off Market | $200,000 | -- | -- |
| 10/10/2013 10/10/13 | Sold | $200,000 | -12.7% | $161 / Sq Ft |
| 09/25/2013 09/25/13 | Pending | -- | -- | -- |
| 07/24/2013 07/24/13 | For Sale | $229,000 | -- | $184 / Sq Ft |
Purchase History
| Date | Type | Sale Price | Title Company |
|---|---|---|---|
| Warranty Deed | $202,000 | Stewart Title Company | |
| Warranty Deed | $200,000 | Attorney | |
| Warranty Deed | $269,000 | Landamerica Gulfatlantic Tit | |
| Corporate Deed | $161,900 | Landamerica-Gulfatlantic Tit |
Mortgage History
| Date | Status | Loan Amount | Loan Type |
|---|---|---|---|
| Previous Owner | $200,000 | Unknown | |
| Previous Owner | $129,500 | New Conventional | |
| Previous Owner | $16,150 | Credit Line Revolving |
About the Listing Agent

Born and raised in Central Florida, I'm a University of Central Florida alumni. I have had a delightful career path and enjoy my career best as a Realtor with LaRosa Realty. I've received Top Producer Award with Orlando Regional Realtors Association on a on an annual basis. I attribute my success to a fact, I treat buyers and sellers as I'd expect to be treated. I enjoy working with clients to find the perfect primary, vacation or investment home. I'm a proud support of our military, police and
Cathy's Other Listings
Source: Stellar MLS
MLS Number: O6304832
APN: 10-25-27-5448-0001-4030
- 2821 Almaton Loop Unit 204
- 2821 Almaton Loop Unit 105
- 2821 Almaton Loop Unit 101
- 2817 Almaton Loop Unit 403
- 7664 Comrow St Unit 105
- 7660 Comrow St Unit 203
- 2619 Andros Ln
- 7671 Comrow St Unit 304
- 7671 Comrow St Unit 303
- 7671 Comrow St Unit 202
- 7638 Long Island Dr
- 2809 Almaton Loop Unit 403
- 2809 Almaton Loop Unit 304
- 7675 Comrow St Unit 404
- 7675 Comrow St Unit 204
- 7625 Long Island Dr
- 2778 Almaton Loop Unit 203
- 2778 Almaton Loop Unit 402
- 2778 Almaton Loop Unit 403
- 2778 Almaton Loop Unit 303
