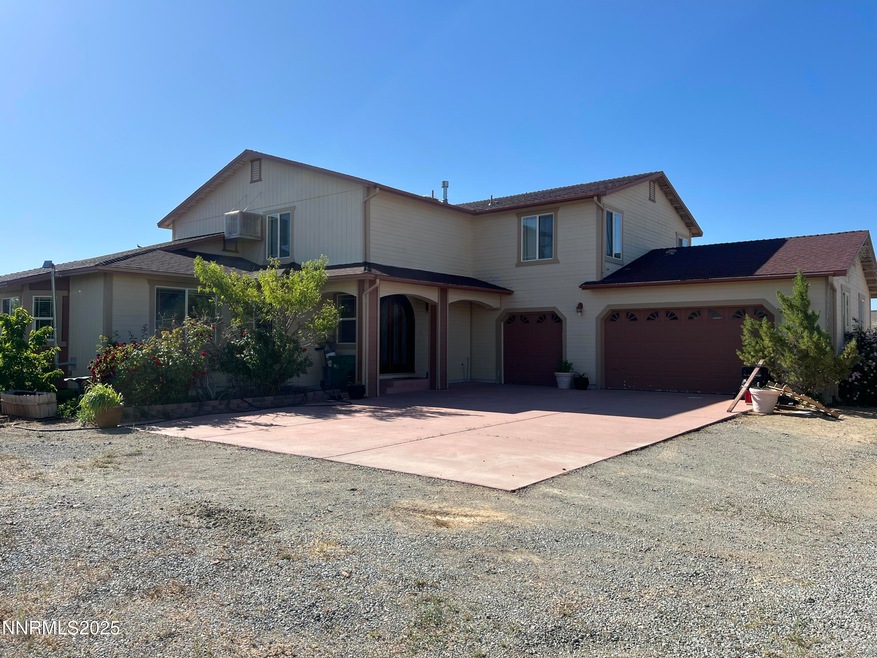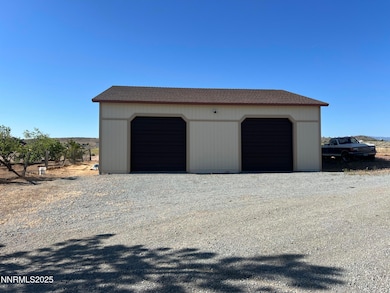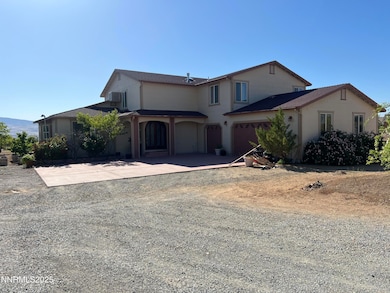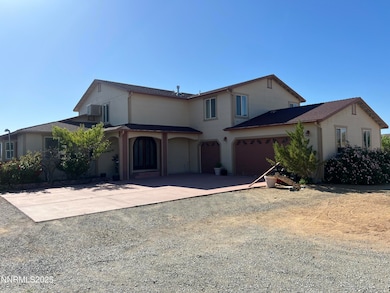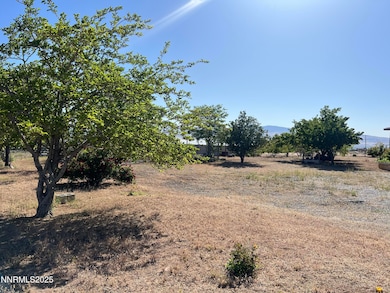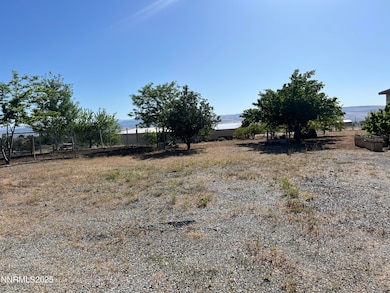
7650 Marie Way Sparks, NV 89436
Eagle Canyon-Pebble Creek NeighborhoodEstimated payment $7,705/month
Highlights
- Horses Allowed On Property
- No Units Above
- 11.09 Acre Lot
- Spa
- RV Access or Parking
- Valley View
About This Home
Spacious 6-bedroom, 4-bath home situated on 11 acres, just 5 minutes from Pyramid Highway! With over 4,100 sq ft of living space, this 2004-built home features an open concept layout perfect for entertaining. The large master bedroom is conveniently located on the main floor, offering comfort and accessibility.
Upstairs includes a generous living area, 5 bedrooms , which leads out to a porch with stunning mountain views. Additional unpermitted square footage includes a game room and hot tub room, providing extra space to relax or entertain.
The property also includes a detached 1,600 sq ft garage with 12-foot ceilings and 10-foot high garage doors—ideal for trucks, RVs, or a workshop. This home offers space, privacy, and ready to make it your own—all in a prime location near amenities!
Home Details
Home Type
- Single Family
Est. Annual Taxes
- $6,064
Year Built
- Built in 2003
Lot Details
- 11.09 Acre Lot
- Back Yard Fenced
- Property is zoned LDR
Parking
- 5 Car Garage
- Garage Door Opener
- RV Access or Parking
Home Design
- Pitched Roof
- Shingle Roof
- Composition Roof
- Wood Siding
- Stick Built Home
Interior Spaces
- 4,118 Sq Ft Home
- 2-Story Property
- Ceiling Fan
- Double Pane Windows
- Blinds
- Great Room
- Family Room
- Separate Formal Living Room
- Dining Room with Fireplace
- Home Office
- Game Room
- Valley Views
- Crawl Space
- Fire and Smoke Detector
Kitchen
- Gas Range
- Microwave
- Dishwasher
- Disposal
Flooring
- Laminate
- Ceramic Tile
Bedrooms and Bathrooms
- 6 Bedrooms
- Primary Bedroom on Main
- Walk-In Closet
- Jetted Tub in Primary Bathroom
- Primary Bathroom includes a Walk-In Shower
- Garden Bath
Laundry
- Laundry Room
- Laundry Cabinets
- Shelves in Laundry Area
Outdoor Features
- Spa
- Balcony
Schools
- Hall Elementary School
- Shaw Middle School
- Spanish Springs High School
Utilities
- Forced Air Heating and Cooling System
- Heating System Uses Propane
- Pellet Stove burns compressed wood to generate heat
- Private Water Source
- Well
- Propane Water Heater
- Water Softener is Owned
- Septic Tank
- Phone Available
Additional Features
- Accessory Dwelling Unit (ADU)
- Horses Allowed On Property
Community Details
- No Home Owners Association
- Spanish Springs Cdp Community
Listing and Financial Details
- Assessor Parcel Number 083-440-60
Map
Home Values in the Area
Average Home Value in this Area
Tax History
| Year | Tax Paid | Tax Assessment Tax Assessment Total Assessment is a certain percentage of the fair market value that is determined by local assessors to be the total taxable value of land and additions on the property. | Land | Improvement |
|---|---|---|---|---|
| 2025 | $6,064 | $239,808 | $61,250 | $178,558 |
| 2024 | $5,415 | $237,893 | $57,820 | $180,073 |
| 2023 | $5,415 | $209,305 | $57,820 | $151,485 |
| 2022 | $5,257 | $174,041 | $49,000 | $125,041 |
| 2021 | $5,104 | $172,151 | $47,250 | $124,901 |
| 2020 | $4,954 | $160,058 | $35,000 | $125,058 |
| 2019 | $4,810 | $155,297 | $33,775 | $121,522 |
| 2018 | $4,669 | $144,106 | $25,550 | $118,556 |
| 2017 | $4,637 | $143,108 | $24,500 | $118,608 |
| 2016 | $4,607 | $145,438 | $24,500 | $120,938 |
| 2015 | $4,598 | $143,138 | $22,750 | $120,388 |
| 2014 | $4,464 | $137,766 | $22,750 | $115,016 |
| 2013 | -- | $136,021 | $22,750 | $113,271 |
Property History
| Date | Event | Price | Change | Sq Ft Price |
|---|---|---|---|---|
| 07/15/2025 07/15/25 | Price Changed | $1,299,900 | -13.3% | $316 / Sq Ft |
| 05/30/2025 05/30/25 | For Sale | $1,499,000 | -- | $364 / Sq Ft |
Purchase History
| Date | Type | Sale Price | Title Company |
|---|---|---|---|
| Interfamily Deed Transfer | -- | First Centennial Reno | |
| Deed | $70,000 | Stewart Title | |
| Grant Deed | $42,000 | Founders Title Company |
Mortgage History
| Date | Status | Loan Amount | Loan Type |
|---|---|---|---|
| Open | $340,000 | New Conventional | |
| Closed | $80,000 | Credit Line Revolving | |
| Closed | $250,000 | New Conventional | |
| Closed | $210,000 | New Conventional | |
| Closed | $277,500 | Unknown | |
| Closed | $125,000 | Credit Line Revolving | |
| Closed | $150,000 | Credit Line Revolving | |
| Closed | $100,000 | Credit Line Revolving | |
| Closed | $50,000 | Seller Take Back |
Similar Homes in Sparks, NV
Source: Northern Nevada Regional MLS
MLS Number: 250050625
APN: 083-440-60
- 6996 Mount Nimba St Unit Homesite 6082
- 962 Bobcat Ridge Rd Unit Homesite 6023
- 982 Bobcat Ridge Rd Unit Homesite 6019
- 992 Bobcat Ridge Rd Unit Homesite 6018
- 925 Bobcat Ridge Rd Unit Homesite 6104
- 945 Bobcat Ridge Rd Unit Homesite 6106
- 965 Bobcat Ridge Rd Unit Homesite 6108
- 985 Bobcat Ridge Rd Unit Homesite 6110
- 632 W Equinox Peak Ct
- 6951 Snowdon Razor St Unit Homesite 6015
- 964 Cascade Range Dr Unit Homesite 6113
- 6939 Snowdon Razor St Unit Homesite 6014
- 6927 Snowdon Razor St Unit Homesite 6013
- 984 Cascade Range Dr Unit Homesite 6111
- 783 Cascade Range Dr Unit Homesite 6136
- 271 Richard Springs Blvd
- 816 Bale Mountain Dr Unit Homesite 4036
- 2765 Erin Dr
- 5550 Dolores Dr
- 7339 Warhol Dr
- 545 Highland Ranch Pkwy
- 439 Beau Ct
- 7755 Tierra Del Sol Pkwy
- 5910 Poinsettia Ct
- 2 Gary Hall Way
- 6290 W Crow Ct
- 1234 Sabata Way
- 815 Kiley Pkwy
- 1998 Silicone Dr
- 6600 Rolling Meadows Dr
- 6802 Ronaldinho Dr
- 6142 Red Stable Rd
- 5707 Rainier Peak Dr
- 2021 Maradona Dr Unit ID1228252P
- 6934 Wild River Way
- 2025 Elk Falls Way
- 2494 Metolius Dr
- 6717 Rolling Meadows Dr
- 5555 Sawgrass Ln
- 939 Turnberry Dr
