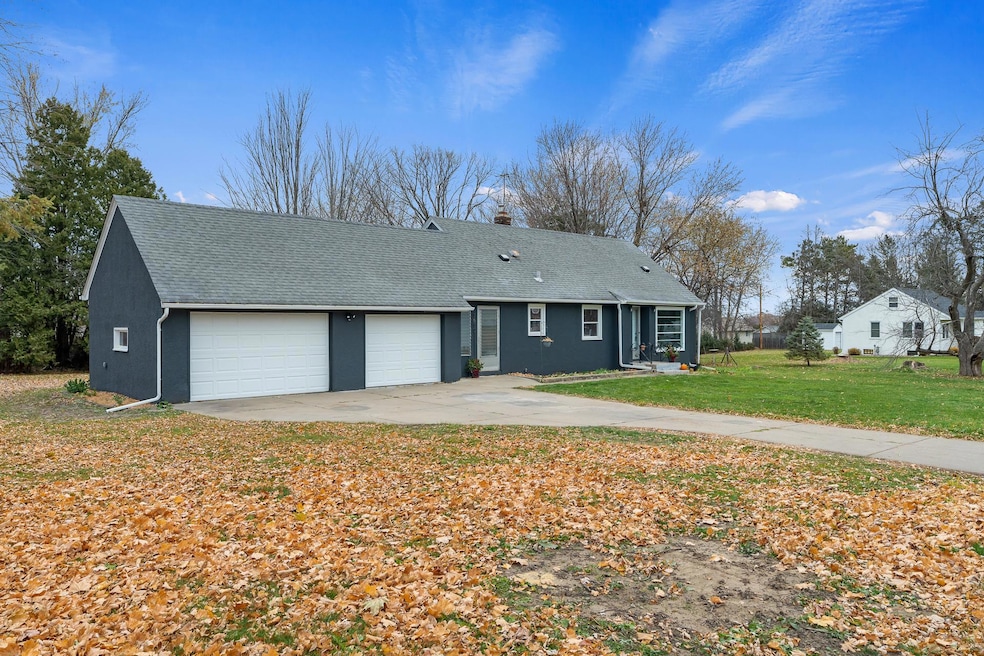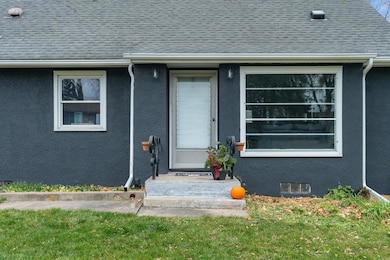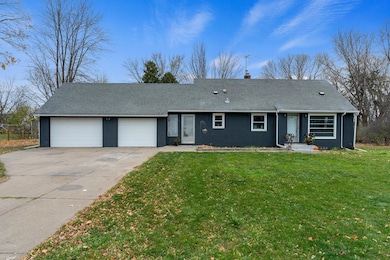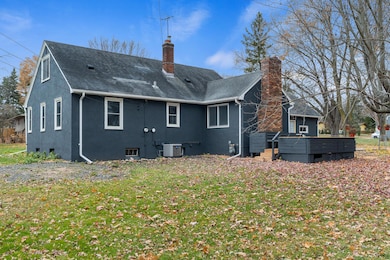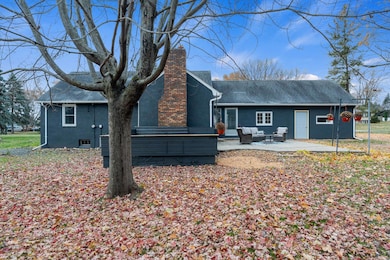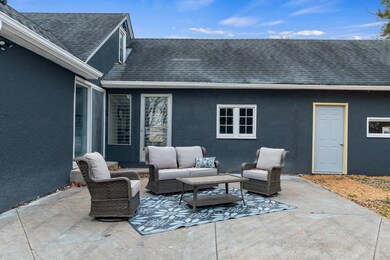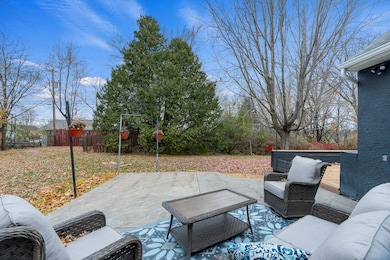7650 Stillwater Way N Saint Paul, MN 55128
Estimated payment $2,163/month
Highlights
- Very Popular Property
- Deck
- 1 Fireplace
- 24,176 Sq Ft lot
- Main Floor Primary Bedroom
- No HOA
About This Home
This sprawling one-level rambler has been completely updated inside and out, offering style, comfort, and convenience in a prime Oakdale location. Nestled on a mature half-acre lot, the setting provides both privacy and charm while still being close to everything. Step inside to a light-filled living room with gleaming hardwood floors—spacious enough to accommodate an additional dining area if desired. The living room flows seamlessly into the updated kitchen, which shines with a cool retro vibe, freshly enameled original cabinets/millwork, quartz countertops, new stainless steel appliances and a cozy informal dining area. Off the kitchen, a connecting foyer leads directly to the attached 3 car garage—perfect for dropping shoes, jackets, and bags—with a convenient door out to the backyard. The main floor also features a unique primary suite surrounded by windows, a sliding door to the deck & a beautiful brick fireplace. This room could easily double as a perfect family room. A second bedroom and a fully updated bath complete the main level. The upper-level expansion area offers a huge flex room with its original cedar millwork and custom built-ins—ideal as a large bedroom, home office, or den. Downstairs, the updated lower level provides a spacious family room with room for gaming, crafts, or office space, along with a three-quarter bath, laundry area with new washer & dryer, and an ample storage area. Some updates include fresh paint, new flooring, lighting, fixtures, and appliances. Mechanical and exterior updates include a newer HVAC, deck, garage doors & openers, and select windows. Enjoy your own private retreat on the expansive half-acre lot surrounded by mature trees—perfect for relaxing, entertaining, or future outdoor projects. Truly move-in ready, this home is a must-see to appreciate its character, updates, and setting. FHA/VA buyers are welcome!
Home Details
Home Type
- Single Family
Est. Annual Taxes
- $3,826
Year Built
- Built in 1950
Lot Details
- 0.55 Acre Lot
- Lot Dimensions are 150x161
- Many Trees
Parking
- 3 Car Attached Garage
Interior Spaces
- 1.5-Story Property
- 1 Fireplace
- Family Room
- Living Room
- Dining Room
- Game Room
- Finished Basement
- Block Basement Construction
Kitchen
- Range
- Microwave
- Dishwasher
- Stainless Steel Appliances
- The kitchen features windows
Bedrooms and Bathrooms
- 3 Bedrooms
- Primary Bedroom on Main
Laundry
- Dryer
- Washer
Additional Features
- Deck
- Forced Air Heating and Cooling System
Community Details
- No Home Owners Association
- Eberhard Sub Subdivision
Listing and Financial Details
- Assessor Parcel Number 2002921120005
Map
Home Values in the Area
Average Home Value in this Area
Tax History
| Year | Tax Paid | Tax Assessment Tax Assessment Total Assessment is a certain percentage of the fair market value that is determined by local assessors to be the total taxable value of land and additions on the property. | Land | Improvement |
|---|---|---|---|---|
| 2024 | $3,826 | $323,900 | $120,000 | $203,900 |
| 2023 | $3,826 | $323,900 | $125,000 | $198,900 |
| 2022 | $3,378 | $305,100 | $124,500 | $180,600 |
| 2021 | $2,806 | $256,000 | $105,000 | $151,000 |
| 2020 | $2,766 | $241,600 | $95,000 | $146,600 |
| 2019 | $2,416 | $234,600 | $92,000 | $142,600 |
| 2018 | $2,242 | $208,800 | $85,000 | $123,800 |
| 2017 | $2,182 | $195,700 | $72,500 | $123,200 |
| 2016 | $1,982 | $182,400 | $65,000 | $117,400 |
| 2015 | $1,880 | $146,600 | $52,100 | $94,500 |
| 2013 | -- | $125,400 | $45,100 | $80,300 |
Property History
| Date | Event | Price | List to Sale | Price per Sq Ft |
|---|---|---|---|---|
| 10/30/2025 10/30/25 | For Sale | $349,900 | -- | $157 / Sq Ft |
Purchase History
| Date | Type | Sale Price | Title Company |
|---|---|---|---|
| Quit Claim Deed | -- | None Listed On Document |
Source: NorthstarMLS
MLS Number: 6811177
APN: 20-029-21-12-0005
- 7571 Stillwater Way N
- 2839 Henslow Ave N
- 7866 31st St N
- 2678 Henslow Ave N
- 7436 Upper 26th St N
- 2597 Hilo Ave N
- 2610 Hydram Ave N
- 2569 Hayward Ave N
- 7454 Upper 24th St N
- 2434 Hynes Ave N
- 2404 Helena Ave N
- 2359 Hilo Ave N
- 2249 Heath Ave N
- 2298 Inwood Ave N
- 2209 Henna Ave N
- Vanderbilt Plan at Willowbrooke - Discovery Collection
- Clearwater Plan at Willowbrooke - Discovery Collection
- Courtland II Plan at Willowbrooke - Heritage Collection
- 7632 40th St N
- Donovan Plan at Willowbrooke - Heritage Collection
- 7570 32nd St N
- 7512 38th St N
- 7700 36th St N
- 3998 Hayward Ave N
- 3873 Hale Ave N
- 3566 Granada Ave N
- 1745 Granada Ave N
- 1591 Granada Ave N
- 1135 Hadley Ave N
- 1247 Century Ave N
- 6040 40th St N
- 6904 10th St N
- 1037 Century Ave N Unit 2
- 2565 Ivy Ave E
- 2391 Larpenteur Ave E
- 1213 Gentry Ave N
- 9199 Jane Rd N
- 2526 7th Ave E
- 2510-2514 E 7th Ave
- 2515 7th Ave E
