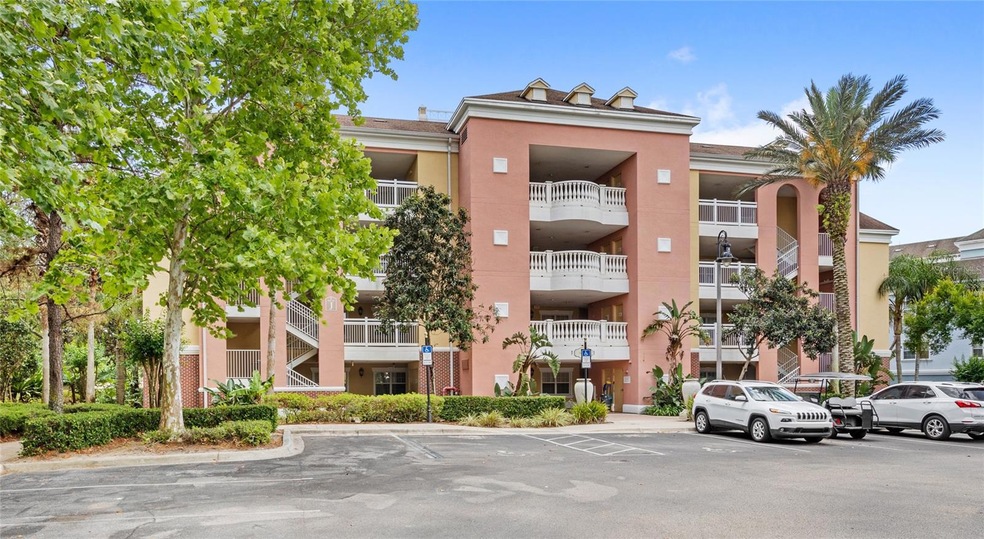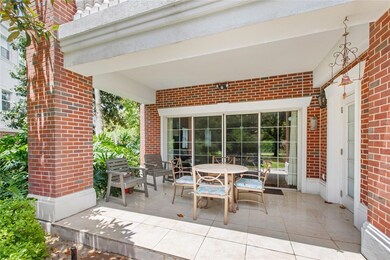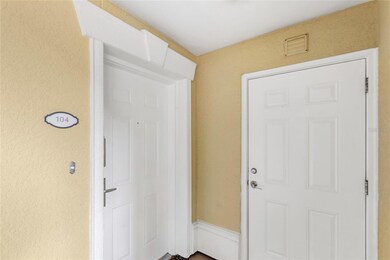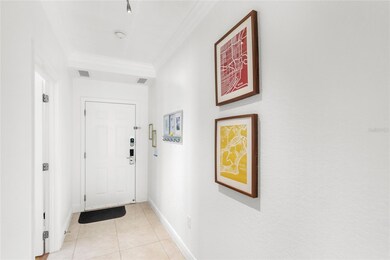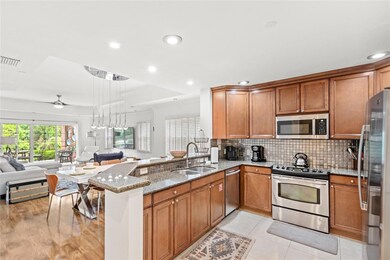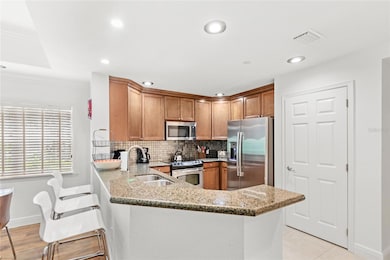7650 Whisper Way Unit 104 Reunion, FL 34747
Estimated payment $3,354/month
Highlights
- Golf Course Community
- In Ground Pool
- Property is near public transit
- Fitness Center
- Gated Community
- Traditional Architecture
About This Home
Located in the world-renowned Reunion Resort, this fully furnished, ground-floor end unit offers a rare combination of privacy and convenience, backing directly onto a wooded preserve and including an active Reunion Resort membership for immediate access to world-class amenities. Ideal as a primary residence, second home, or vacation rental, this condo features an open and airy layout with hardwood floors throughout the main living spaces. The eat-in kitchen includes granite countertops, stainless steel appliances, and flows seamlessly into the spacious dining and living spaces. Large sliding glass doors open to a covered patio, creating a perfect indoor-outdoor experience surrounded by nature. All three bedrooms are generously sized, each with its own en-suite bathroom, offering privacy and comfort for guests or family. Additional perks include external storage and proximity to Reunion’s signature golf courses, water park, dining, and more. Whether you’re looking for a rental-ready investment or a refined escape, this home checks all the boxes. Some rental bookings are already scheduled. Reach out today to schedule your tour.
Listing Agent
KELLER WILLIAMS ELITE PARTNERS III REALTY Brokerage Phone: 321-527-5111 License #3313335 Listed on: 05/31/2025

Property Details
Home Type
- Condominium
Est. Annual Taxes
- $5,835
Year Built
- Built in 2006
Lot Details
- End Unit
- South Facing Home
- Mature Landscaping
HOA Fees
- $950 Monthly HOA Fees
Home Design
- Traditional Architecture
- Entry on the 1st floor
- Slab Foundation
- Shingle Roof
- Tile Roof
- Block Exterior
- Stucco
Interior Spaces
- 1,755 Sq Ft Home
- 4-Story Property
- Furnished
- Bar
- Tray Ceiling
- High Ceiling
- Ceiling Fan
- Blinds
- Drapes & Rods
- Sliding Doors
- Combination Dining and Living Room
- Garden Views
- Security Gate
Kitchen
- Eat-In Kitchen
- Range with Range Hood
- Microwave
- Dishwasher
- Wine Refrigerator
- Granite Countertops
- Disposal
Flooring
- Wood
- Ceramic Tile
Bedrooms and Bathrooms
- 3 Bedrooms
- Primary Bedroom on Main
- Split Bedroom Floorplan
- Walk-In Closet
- 3 Full Bathrooms
Laundry
- Laundry closet
- Dryer
- Washer
Pool
- In Ground Pool
- In Ground Spa
- Gunite Pool
Outdoor Features
- Balcony
- Covered Patio or Porch
- Exterior Lighting
Location
- Property is near public transit
- Property is near a golf course
Schools
- Reedy Creek Elementary School
- Horizon Middle School
- Poinciana High School
Utilities
- Central Heating and Cooling System
- Electric Water Heater
- High Speed Internet
- Cable TV Available
Listing and Financial Details
- Visit Down Payment Resource Website
- Legal Lot and Block 104S / J
- Assessor Parcel Number 27-25-27-3044-000J-104S
Community Details
Overview
- Association fees include 24-Hour Guard, maintenance structure, ground maintenance, pool, recreational facilities, water
- Angela Timmons Association, Phone Number (407) 645-4945
- Villas At Reunion Square P3 Condo Subdivision
- Association Owns Recreation Facilities
- The community has rules related to allowable golf cart usage in the community
Recreation
- Golf Course Community
- Tennis Courts
- Community Playground
- Fitness Center
- Community Pool
Pet Policy
- Pets Allowed
- Pets up to 99 lbs
Security
- Gated Community
- Fire and Smoke Detector
Map
Home Values in the Area
Average Home Value in this Area
Tax History
| Year | Tax Paid | Tax Assessment Tax Assessment Total Assessment is a certain percentage of the fair market value that is determined by local assessors to be the total taxable value of land and additions on the property. | Land | Improvement |
|---|---|---|---|---|
| 2024 | $5,818 | $312,100 | -- | $312,100 |
| 2023 | $5,818 | $218,163 | $0 | $0 |
| 2022 | $5,100 | $243,800 | $0 | $243,800 |
| 2021 | $4,669 | $180,300 | $0 | $180,300 |
| 2020 | $4,857 | $191,500 | $0 | $191,500 |
| 2019 | $5,094 | $202,900 | $0 | $202,900 |
| 2018 | $5,016 | $206,200 | $0 | $206,200 |
| 2017 | $5,135 | $208,900 | $0 | $208,900 |
| 2016 | $5,098 | $205,200 | $0 | $205,200 |
| 2015 | $5,299 | $213,300 | $0 | $213,300 |
| 2014 | $5,311 | $192,800 | $0 | $192,800 |
Property History
| Date | Event | Price | Change | Sq Ft Price |
|---|---|---|---|---|
| 05/31/2025 05/31/25 | For Sale | $359,900 | +63.6% | $205 / Sq Ft |
| 04/22/2019 04/22/19 | Sold | $220,000 | +0.5% | $125 / Sq Ft |
| 03/01/2019 03/01/19 | Pending | -- | -- | -- |
| 02/14/2019 02/14/19 | For Sale | $219,000 | -12.0% | $125 / Sq Ft |
| 07/14/2014 07/14/14 | Off Market | $249,000 | -- | -- |
| 04/14/2014 04/14/14 | Sold | $249,000 | -3.7% | $142 / Sq Ft |
| 02/06/2014 02/06/14 | Pending | -- | -- | -- |
| 01/24/2014 01/24/14 | Price Changed | $258,499 | -0.5% | $147 / Sq Ft |
| 11/18/2013 11/18/13 | For Sale | $259,900 | -- | $148 / Sq Ft |
Purchase History
| Date | Type | Sale Price | Title Company |
|---|---|---|---|
| Warranty Deed | $220,000 | Orlando Title Services Llc | |
| Trustee Deed | $138,900 | Attorney | |
| Quit Claim Deed | $250,000 | Attorney | |
| Warranty Deed | $249,000 | Gold Star Title & Escrow Inc | |
| Special Warranty Deed | $590,900 | Ginn Title Services Llc |
Mortgage History
| Date | Status | Loan Amount | Loan Type |
|---|---|---|---|
| Previous Owner | $124,500 | Adjustable Rate Mortgage/ARM |
Source: Stellar MLS
MLS Number: O6314059
APN: 27-25-27-3044-000J-104S
- 7652 Whisper Way Unit 301
- 7652 Whisper Way Unit 104
- 7650 Whisper Way Unit 203
- 7652 Whisper Way Unit 302
- 7650 Whisper Way Unit 402
- 7660 Whisper Way Unit 104
- 7616 Cabana Ct Unit 301
- 7651 Whisper Way Unit 104
- 7651 Whisper Way Unit 201
- 7651 Whisper Way Unit 204
- 7651 Whisper Way Unit 401
- 7659 Whisper Way Unit 102
- 7612 Cabana Ct Unit 101
- 7613 Cabana Ct Unit 102
- 7613 Cabana Ct Unit 402
- 1350 Centre Court Ridge Dr Unit 304
- 1350 Centre Court Ridge Dr Unit 401
- 1354 Centre Court Ridge Dr Unit 104
- 7760 Sandy Ridge Dr Unit 108
- 7760 Sandy Ridge Dr Unit 222
- 7650 Whisper Way Unit 304
- 7652 Whisper Way Unit 104
- 7601 Cabana Ct Unit 301
- 7773 Spectrum Dr
- 1360 Centre Ct Ridge Dr Unit ID1030127P
- 7834 Spectrum Dr
- 7881 Spectrum Dr
- 7770 Sandy Ridge Dr Unit 142
- 7770 Sandy Ridge Dr Unit 229
- 7770 Sandy Ridge Dr Unit 139
- 7770 Sandy Ridge Dr Unit 225
- 7770 Sandy Ridge Dr Unit 133
- 7770 Sandy Ridge Dr Unit 107
- 1300 Seven Eagles Ct
- 1310 Seven Eagles Ct Unit 202
- 1332 Seven Eagles Ct
- 7740 Sandy Ridge Dr Unit 118
- 7740 Sandy Ridge Dr Unit 220
- 1509 Fairview Cir Unit ID1051139P
- 1432 Reunion Blvd
