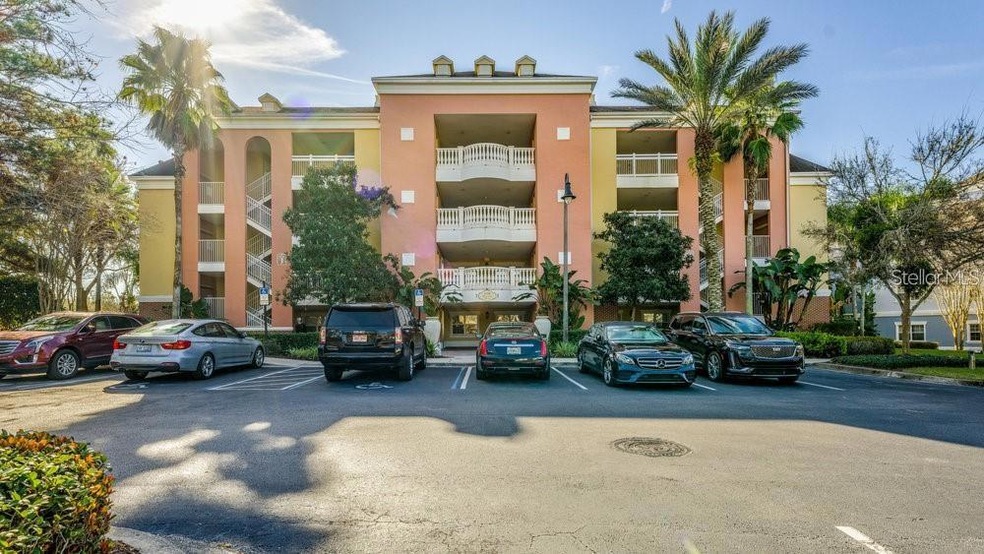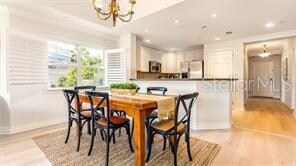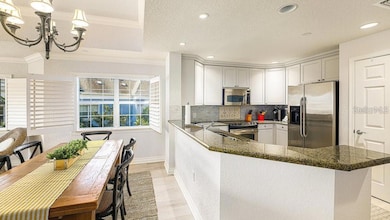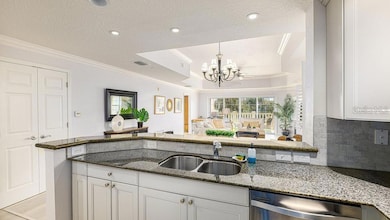7650 Whisper Way Unit 304 Reunion, FL 34747
Reunion NeighborhoodEstimated payment $3,346/month
Highlights
- Golf Course Community
- View of Trees or Woods
- Granite Countertops
- Fitness Center
- Open Floorplan
- Community Pool
About This Home
THIS UNIT HAS AN ACTIVE REUNION RESORT MEMBERSHIP! 3 Bedrooms / 3 Full Bathroom, Fully transformed Tommy Bahama-style
condominium with Elevator, boasting 1,755 sq-ft, located in the desirable Villas At Reunion. Situated just minutes from the Magic of Walt Disney World and local Orlando theme parks and attractions, featuring one of the BEST golf course communities in the Disney area, an amazing water park, pools, sports courts, restaurants and more. The kitchen features Wood cabinets, GRANITE Counter-tops, modern back-splash and stainless steel appliances, side by side refrigerator, range, microwave, dishwasher, washer & dryer. The kitchen leads onto the living/dining room area, with thoughtfully placed, chic & decorative accents throughout to compliment the quality furniture. Feel like you are living in a Luxurious Vacation everyday in this Elegantly furnished condo. Gaze out of the French doors at the beautiful wooded CONSERVATION view from the enchanted balcony this 3rd floor unit has. Reunion Resort is a world-renowned golfing community with 3 top grade golf courses by Jack Nicklaus, Tom Watson and Arnold Palmer, as well as high end bars, restaurants, Reunion Resort MULTI MILLION DOLLAR Water Park, 10 community pools, tennis center and courts, transportation to Walt Disney World® and more on offer to both guests and owners. (Some of the amenities are only for guests with membership included) . HOA INCLUDES Water, Internet, Cable TV, Community Pool, Maintenance Exterior, Maintenance Grounds, Manager, Pest Control, Security, Sewer, Trash. Showings by appointment only with 24 to 48 hours’ notice.
Listing Agent
LPT REALTY, LLC Brokerage Phone: 877-366-2213 License #3293879 Listed on: 07/15/2025

Property Details
Home Type
- Condominium
Est. Annual Taxes
- $6,208
Year Built
- Built in 2006
Lot Details
- North Facing Home
HOA Fees
- $990 Monthly HOA Fees
Property Views
- Woods
- Garden
Home Design
- Entry on the 3rd floor
- Slab Foundation
- Shingle Roof
- Concrete Siding
- Stucco
Interior Spaces
- 1,755 Sq Ft Home
- 4-Story Property
- Open Floorplan
- Crown Molding
- Ceiling Fan
- Family Room Off Kitchen
- Combination Dining and Living Room
Kitchen
- Range
- Microwave
- Dishwasher
- Granite Countertops
- Disposal
Flooring
- Carpet
- Vinyl
Bedrooms and Bathrooms
- 3 Bedrooms
- Walk-In Closet
- 3 Full Bathrooms
Laundry
- Laundry in unit
- Dryer
- Washer
Parking
- On-Street Parking
- Open Parking
Outdoor Features
- Balcony
- Exterior Lighting
- Outdoor Storage
Schools
- Reedy Creek Elementary School
- Horizon Middle School
- Poinciana High School
Utilities
- Central Heating and Cooling System
- Underground Utilities
- Cable TV Available
Listing and Financial Details
- Visit Down Payment Resource Website
- Tax Block J
- Assessor Parcel Number 27-25-27-3044-000J-304S
- $2,032 per year additional tax assessments
Community Details
Overview
- Association fees include 24-Hour Guard, cable TV, pool, internet, maintenance structure, ground maintenance, management, pest control, security, sewer, trash, water
- Villas At Reunion Square / Artemis / Debbie Mafra Association, Phone Number (407) 705-2190
- Visit Association Website
- Villas At Reunion Square P3 Condo Subdivision
- The community has rules related to deed restrictions, allowable golf cart usage in the community
Recreation
- Golf Course Community
- Tennis Courts
- Community Playground
- Fitness Center
- Community Pool
Pet Policy
- Pets Allowed
Map
Home Values in the Area
Average Home Value in this Area
Tax History
| Year | Tax Paid | Tax Assessment Tax Assessment Total Assessment is a certain percentage of the fair market value that is determined by local assessors to be the total taxable value of land and additions on the property. | Land | Improvement |
|---|---|---|---|---|
| 2024 | $6,159 | $312,100 | -- | $312,100 |
| 2023 | $6,159 | $268,180 | $0 | $0 |
| 2022 | $5,432 | $243,800 | $0 | $243,800 |
| 2021 | $4,626 | $180,300 | $0 | $180,300 |
| 2020 | $4,814 | $191,500 | $0 | $191,500 |
| 2019 | $5,024 | $202,900 | $0 | $202,900 |
| 2018 | $4,955 | $206,200 | $0 | $206,200 |
| 2017 | $5,071 | $208,900 | $0 | $208,900 |
| 2016 | $5,049 | $205,200 | $0 | $205,200 |
| 2015 | $5,243 | $213,300 | $0 | $213,300 |
| 2014 | $5,300 | $192,800 | $0 | $192,800 |
Property History
| Date | Event | Price | List to Sale | Price per Sq Ft | Prior Sale |
|---|---|---|---|---|---|
| 10/18/2025 10/18/25 | Price Changed | $349,000 | -20.5% | $199 / Sq Ft | |
| 09/18/2025 09/18/25 | Price Changed | $439,000 | 0.0% | $250 / Sq Ft | |
| 09/18/2025 09/18/25 | For Sale | $439,000 | +10.0% | $250 / Sq Ft | |
| 09/14/2025 09/14/25 | Off Market | $399,000 | -- | -- | |
| 07/25/2025 07/25/25 | Price Changed | $399,000 | +5.3% | $227 / Sq Ft | |
| 07/16/2025 07/16/25 | Price Changed | $379,000 | -17.4% | $216 / Sq Ft | |
| 07/15/2025 07/15/25 | For Sale | $459,000 | 0.0% | $262 / Sq Ft | |
| 07/14/2025 07/14/25 | For Rent | $3,100 | +7.8% | -- | |
| 08/30/2023 08/30/23 | Rented | $2,875 | -11.5% | -- | |
| 08/14/2023 08/14/23 | Price Changed | $3,250 | -13.3% | $2 / Sq Ft | |
| 07/30/2023 07/30/23 | Price Changed | $3,750 | +15.4% | $2 / Sq Ft | |
| 07/26/2023 07/26/23 | Price Changed | $3,250 | +18.2% | $2 / Sq Ft | |
| 07/25/2023 07/25/23 | Price Changed | $2,750 | -15.4% | $2 / Sq Ft | |
| 07/18/2023 07/18/23 | Price Changed | $3,250 | +18.2% | $2 / Sq Ft | |
| 07/13/2023 07/13/23 | Price Changed | $2,750 | -12.7% | $2 / Sq Ft | |
| 07/07/2023 07/07/23 | For Rent | $3,150 | 0.0% | -- | |
| 07/07/2023 07/07/23 | Under Contract | -- | -- | -- | |
| 06/25/2023 06/25/23 | For Rent | $3,150 | +8.8% | -- | |
| 03/01/2022 03/01/22 | Rented | -- | -- | -- | |
| 02/04/2022 02/04/22 | For Rent | $2,895 | 0.0% | -- | |
| 03/08/2021 03/08/21 | Sold | $223,500 | -3.9% | $127 / Sq Ft | View Prior Sale |
| 02/22/2021 02/22/21 | Pending | -- | -- | -- | |
| 01/15/2021 01/15/21 | For Sale | $232,500 | 0.0% | $132 / Sq Ft | |
| 12/15/2020 12/15/20 | Pending | -- | -- | -- | |
| 11/17/2020 11/17/20 | For Sale | $232,500 | -7.0% | $132 / Sq Ft | |
| 05/26/2015 05/26/15 | Off Market | $250,000 | -- | -- | |
| 08/30/2013 08/30/13 | Sold | $250,000 | -5.7% | $142 / Sq Ft | View Prior Sale |
| 08/14/2013 08/14/13 | Pending | -- | -- | -- | |
| 08/09/2013 08/09/13 | For Sale | $265,000 | -- | $151 / Sq Ft |
Purchase History
| Date | Type | Sale Price | Title Company |
|---|---|---|---|
| Warranty Deed | $223,500 | Pilgrim Ttl & Closing Svcs L | |
| Warranty Deed | $250,000 | Stewart Approved Title Inc |
Source: Stellar MLS
MLS Number: O6327057
APN: 27-25-27-3044-000J-304S
- 7650 Whisper Way Unit 402
- 7652 Whisper Way Unit 302
- 7652 Whisper Way Unit 301
- 7650 Whisper Way Unit 203
- 7616 Cabana Ct Unit 301
- 7651 Whisper Way Unit 401
- 7651 Whisper Way Unit 201
- 7651 Whisper Way Unit 104
- 7651 Whisper Way Unit 204
- 7659 Whisper Way Unit 102
- 7612 Cabana Ct Unit 101
- 7613 Cabana Ct Unit 104
- 7613 Cabana Ct Unit 402
- 7613 Cabana Ct Unit 102
- 1350 Centre Court Ridge Dr Unit 401
- 1354 Centre Court Ridge Dr Unit 104
- 7760 Sandy Ridge Dr Unit 112
- 7760 Sandy Ridge Dr Unit 108
- 7760 Sandy Ridge Dr Unit 214
- 7760 Sandy Ridge Dr Unit 222
- 7612 Cabana Ct Unit 303
- 7610 Cabana Ct Unit 302
- 7601 Cabana Ct Unit 301
- 7773 Spectrum Dr
- 1360 Centre Ct Ridge Dr Unit ID1030127P
- 7834 Spectrum Dr
- 1368 Centre Court Ridge Dr Unit 101
- 7874 Spectrum Dr
- 7881 Spectrum Dr
- 7770 Sandy Ridge Dr Unit 126
- 7770 Sandy Ridge Dr Unit 107
- 7593 Gathering Dr Unit 301
- 1300 Seven Eagles Ct
- 1310 Seven Eagles Ct Unit 102
- 1332 Seven Eagles Ct
- 7740 Sandy Ridge Dr Unit 131
- 7740 Sandy Ridge Dr Unit 245






