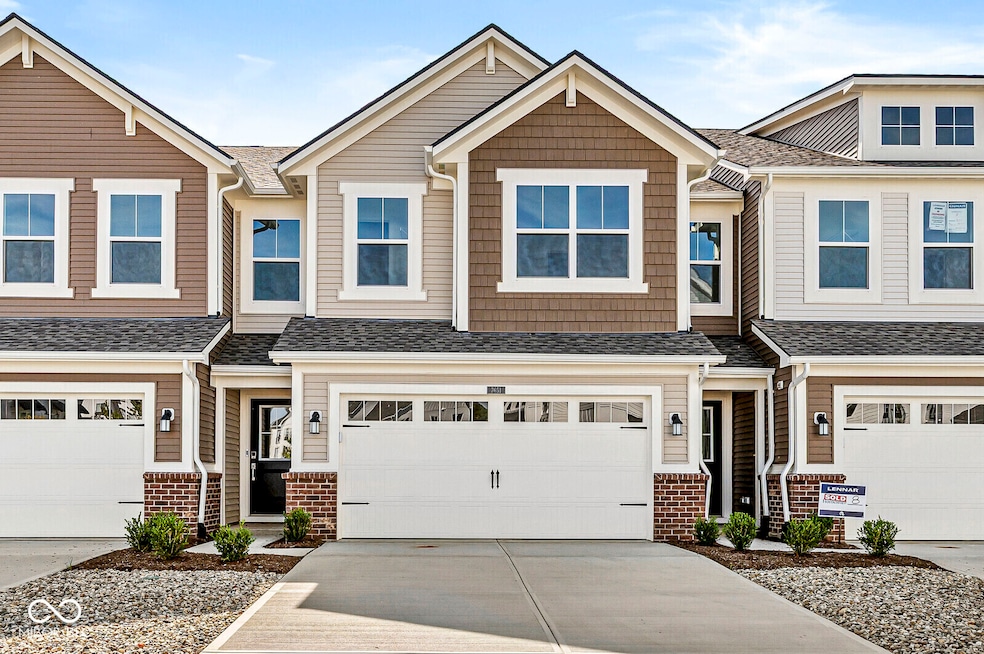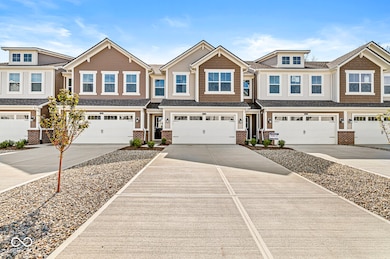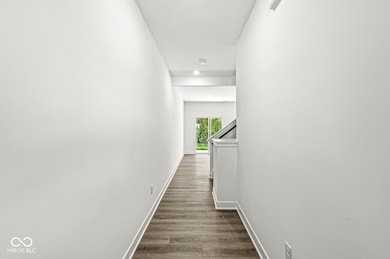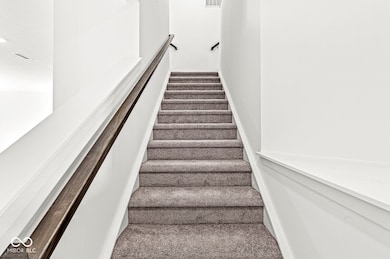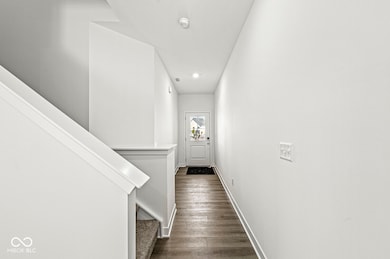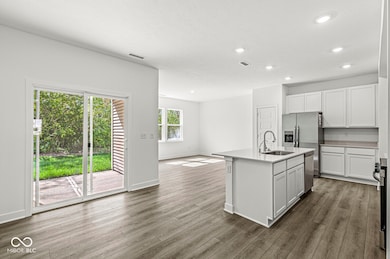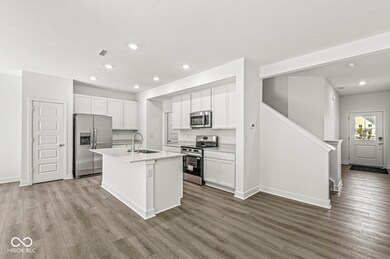7651 Marin Pkwy Cumberland, IN 46229
Highlights
- 2 Car Attached Garage
- Woodwork
- Luxury Vinyl Plank Tile Flooring
- New Palestine Jr High School Rated A-
- Walk-In Closet
- Smart Locks
About This Home
Be the first to live in this gorgeous townhome with 3 spacious bedrooms, 2.5 baths, and walk-in closets in every room. The perfect blend of style and comfort. Step into an open kitchen with Quartz countertops, stainless steel appliances, luxury vinyl plank flooring. Enjoy a bright living area, private patio with a tree-lined view, and a primary suite with a huge walk-in closet. This townhome comes with and all appliances including washer and dryer and 2 car attached garage. The HOA mows the yard, so you can spend more time enjoying life. Best of all you're only 25 minutes from downtown Indianapolis, AND shopping, dining, and parks just minutes away.
Townhouse Details
Home Type
- Townhome
Year Built
- Built in 2025
Lot Details
- 2,400 Sq Ft Lot
Parking
- 2 Car Attached Garage
- Garage Door Opener
Home Design
- Brick Exterior Construction
- Slab Foundation
- Vinyl Siding
Interior Spaces
- 2-Story Property
- Woodwork
- Combination Kitchen and Dining Room
- Attic Access Panel
- Smart Locks
Kitchen
- Gas Oven
- Built-In Microwave
- Dishwasher
- Disposal
Flooring
- Carpet
- Luxury Vinyl Plank Tile
Bedrooms and Bathrooms
- 3 Bedrooms
- Walk-In Closet
Schools
- Sugar Creek Elementary Sch
- New Palestine Jr High Middle School
- New Palestine Intermediate School
- New Palestine High School
Utilities
- Central Air
- Electric Water Heater
Listing and Financial Details
- Security Deposit $1,999
- Property Available on 10/5/25
- Tenant pays for all utilities, carpet cleaning, insurance
- The owner pays for association fees, ins hazard, taxes
- $40 Application Fee
- Tax Lot 09
- Assessor Parcel Number 300902400008001015
Community Details
Overview
- Property has a Home Owners Association
- Towns At Pennsy Subdivision
- The community has rules related to covenants, conditions, and restrictions
Pet Policy
- Pets allowed on a case-by-case basis
- Pet Deposit $500
Security
- Fire and Smoke Detector
Map
Source: MIBOR Broker Listing Cooperative®
MLS Number: 22066649
- 7681 Marin Pkwy
- 7561 Marin Pkwy
- 7513 Marin Pkwy
- 7555 Marin Pkwy
- Roxbury Plan at Towns at Pennsy
- Trenton Plan at Towns at Pennsy
- 7489 Marin Pkwy
- 7495 Marin Pkwy
- 7537 Marin Pkwy
- 7519 Marin Pkwy
- 7525 Marin Pkwy
- 624 Washington Cove Way
- 7181 Lillian Place
- 7141 Lillian Place
- 7111 Lillian Place
- 12117 E Harvest Glen Dr
- 134 Maxim Ct
- 210 Lynnette Way
- 12086 E Harvest Glen Dr
- D-1515-2 Cordoba Plan at Grant's Corner - Single Family Homes
- 7573 Marin Pkwy
- 7600 Pennsy Trail
- 931 Spy Run Rd
- 11905 Breta Ct
- 902 Bremerton Dr
- 42 Manor Dr
- 1202 Pine Mountain Way
- 11023 Elmtree Park Dr
- 12328 Huntington Dr
- 11543 Brook Bay Ln
- 2219 S Briarwood Dr
- 1843 Sweet Blossom Ln
- 2178 Rossington Ln
- 2146 Rosswood Blvd
- 10713 Creekside Woods Dr
- 2245 Ln
- 625 Belhaven Dr
- 2178 Tucker Dr
- 349 Creekstone Dr
- 2261 Rosswood Blvd
