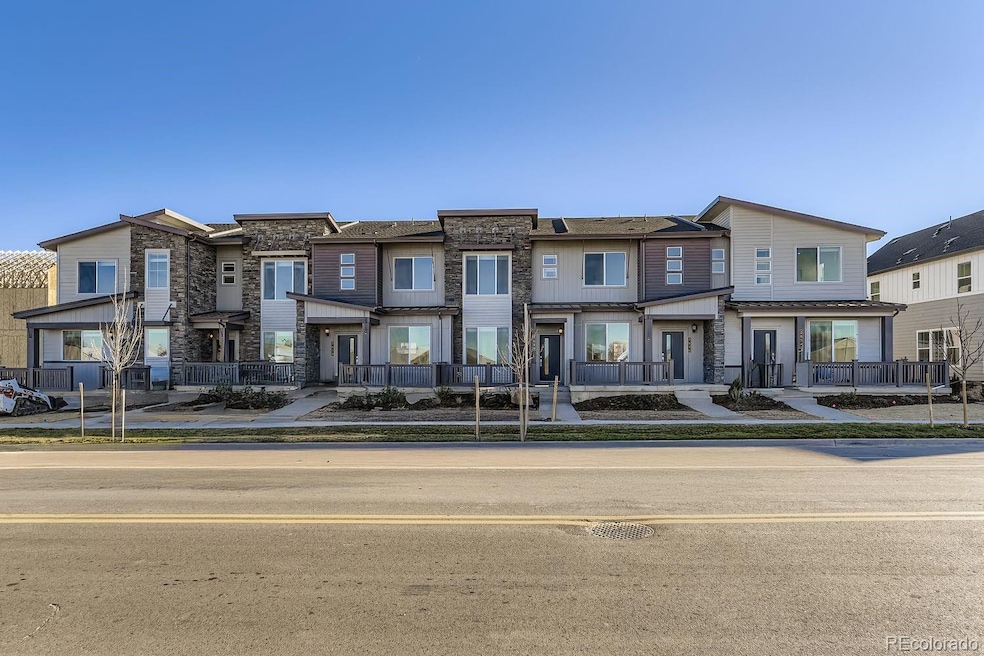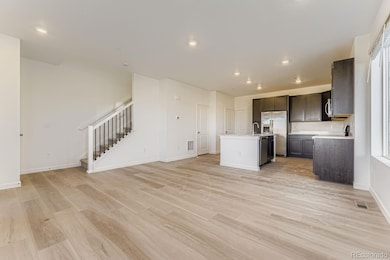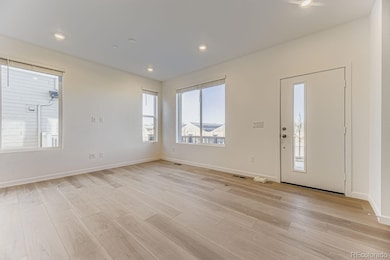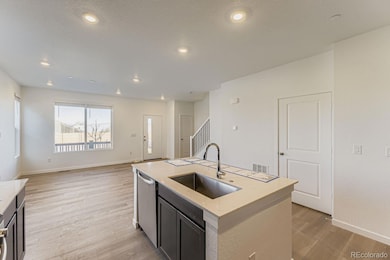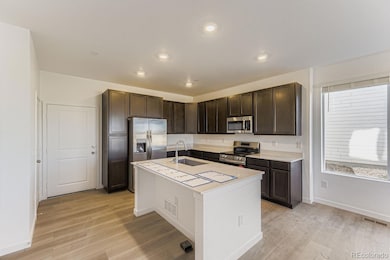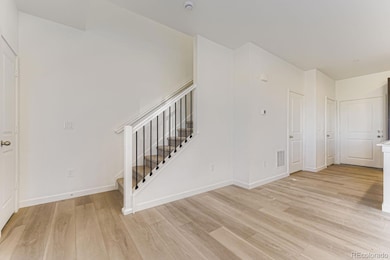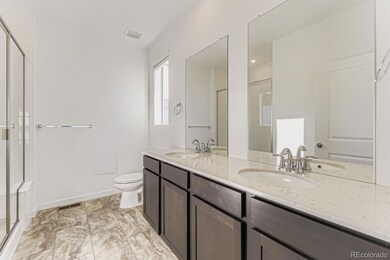7652 S Cherokee Trail Centennial, CO 80016
Estimated payment $3,519/month
Highlights
- Under Construction
- No Units Above
- Open Floorplan
- Liberty Middle School Rated A-
- Primary Bedroom Suite
- Wood Flooring
About This Home
**Contact builder today about Special Financing for this home - terms and conditions apply** Low maintenance living in the gorgeous new Vermilion community. Just lock up and go. Anticipated completion November 2025! This brand new 2-story end unit townhome in a 6-plex is a prime end location with light & privacy and features 3 bedrooms, 2.5 baths, great room, kitchen, upper laundry, 2 car attached garage (rear alley entry) and conditioned crawl space. Gorgeous finishes and upgrades throughout including luxury vinyl plank flooring, stainless steel appliances, slab quartz counters, solar and more. The builder provides the latest in energy efficiency and state of the art technology with several fabulous floorplans to choose from. Energy efficiency, and technology/connectivity seamlessly blended with luxury to make your new house a home. Vermilion offers several fabulous plans to choose from. Photos are model only and subject to change. Association fees are subject to change. Enjoy easy access to Tagawa Gardens and the Cherry Creek Trails right outside your neighborhood. Washer, dryer and whole home blinds included with this home.
Listing Agent
RE/MAX Professionals Brokerage Email: tomrman@aol.com,303-910-8436 License #000986635 Listed on: 11/04/2025

Townhouse Details
Home Type
- Townhome
Est. Annual Taxes
- $6,722
Year Built
- Built in 2025 | Under Construction
Lot Details
- 2,294 Sq Ft Lot
- No Units Above
- End Unit
- No Units Located Below
HOA Fees
- $30 Monthly HOA Fees
Parking
- 2 Car Attached Garage
Home Design
- Frame Construction
- Composition Roof
Interior Spaces
- 1,528 Sq Ft Home
- 2-Story Property
- Open Floorplan
- Double Pane Windows
- Great Room
- Crawl Space
- Laundry Room
Kitchen
- Oven
- Microwave
- Dishwasher
- Kitchen Island
- Disposal
Flooring
- Wood
- Carpet
- Tile
Bedrooms and Bathrooms
- 3 Bedrooms
- Primary Bedroom Suite
- Walk-In Closet
- Jack-and-Jill Bathroom
Home Security
Schools
- Red Hawk Ridge Elementary School
- Liberty Middle School
- Grandview High School
Utilities
- Forced Air Heating and Cooling System
- Heating System Uses Natural Gas
- Phone Available
- Cable TV Available
Additional Features
- Smoke Free Home
- Patio
Listing and Financial Details
- Exclusions: Seller's personal possessions and any staging items that may be in use.
- Assessor Parcel Number 035572943
Community Details
Overview
- 6 Units
- Vermilion Creek Community Association Msi, Llc Association, Phone Number (720) 974-4238
- Built by Lennar
- Vermilion Subdivision, 305 / Cm6 Floorplan
Pet Policy
- Dogs and Cats Allowed
Security
- Carbon Monoxide Detectors
- Fire and Smoke Detector
Map
Home Values in the Area
Average Home Value in this Area
Tax History
| Year | Tax Paid | Tax Assessment Tax Assessment Total Assessment is a certain percentage of the fair market value that is determined by local assessors to be the total taxable value of land and additions on the property. | Land | Improvement |
|---|---|---|---|---|
| 2024 | -- | $579 | -- | -- |
Property History
| Date | Event | Price | List to Sale | Price per Sq Ft |
|---|---|---|---|---|
| 11/07/2025 11/07/25 | Price Changed | $554,695 | -2.6% | $363 / Sq Ft |
| 11/01/2025 11/01/25 | For Sale | $569,695 | -- | $373 / Sq Ft |
Source: REcolorado®
MLS Number: 9284512
- 7646 S Cherokee Trail
- 7640 S Cherokee Trail
- 7664 S Cherokee Trail
- 7670 S Cherokee Trail
- 7676 S Cherokee Trail
- 7650 S Cherokee Cir W
- 7688 S Cherokee Trail
- 16747 E Irwin Ave
- 16729 E Irwin Ave
- 16723 E Irwin Ave
- 7728 S Cherokee Trail
- Boulevard Plan at Vermilion Creek - The Skyline Collection
- Canyon Plan at Vermilion Creek - The Skyline Collection
- Overlook Plan at Vermilion Creek - The Skyline Collection
- Horizon Plan at Vermilion Creek - The Skyline Collection
- Plan 302R at Vermilion Creek - The Parkside Collection
- Plan 301B at Vermilion Creek - The Parkside Collection
- Plan 302RB at Vermilion Creek - The Parkside Collection
- Plan 306 at Vermilion Creek - The Parkside Collection
- Plan 301 at Vermilion Creek - The Parkside Collection
- 16421 E Otero Ave
- 15700 E Jamison Dr
- 16386 E Fremont Ave
- 15702 E Broncos Place
- 16363 E Fremont Ave
- 15700 E Jamison Dr Unit 8-307
- 15700 E Jamison Dr Unit 7-306
- 15611 E Jamison Dr
- 16045 E Easter Cir
- 8454 Prairie Clover Way
- 15930 E Briarwood Cir
- 16379 Bluebell Place
- 8408 Blackgum St
- 8431 Bed Straw St
- 8661 Red Clover Ct
- 15460 Canyon Gulch Ln
- 15460 Canyon Gulch Ln Unit ID1045095P
- 8793 Katherine Ct
- 8774 Apache Plume Dr
- 18301 Cottonwood Dr
