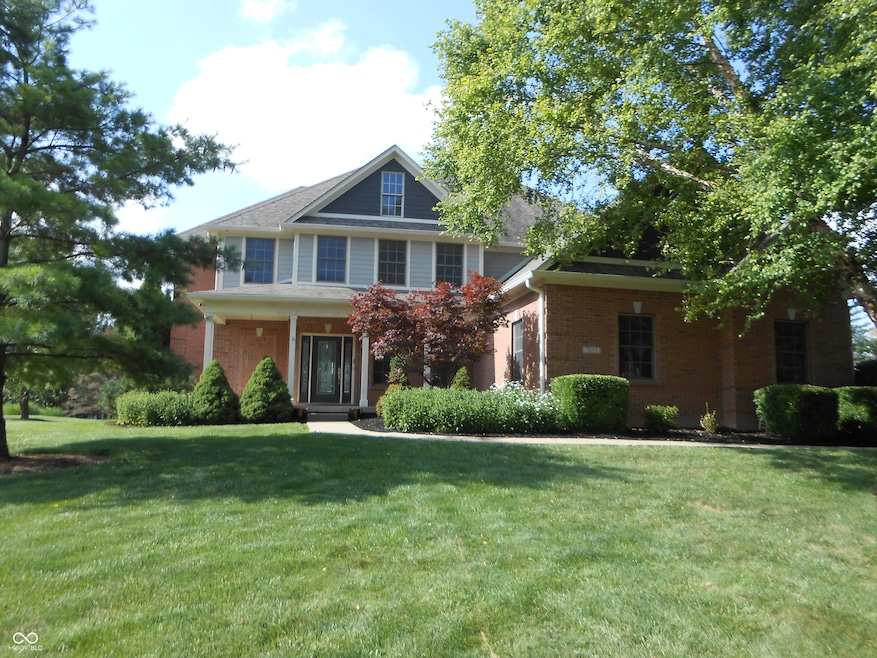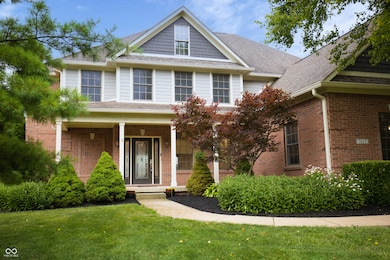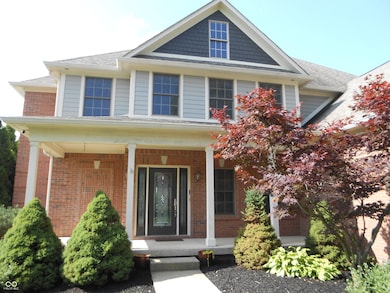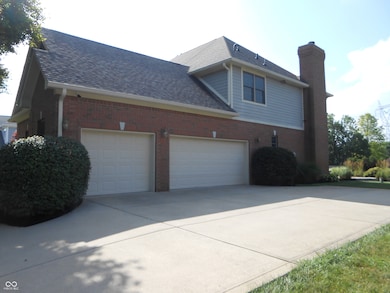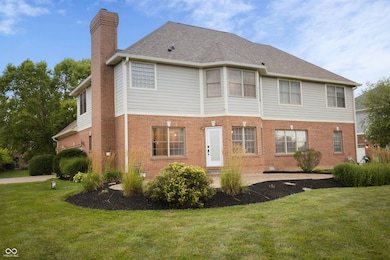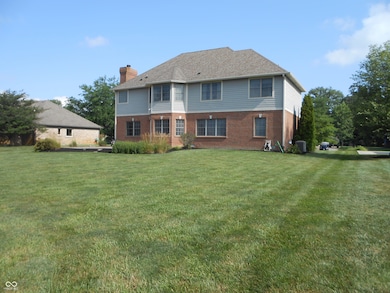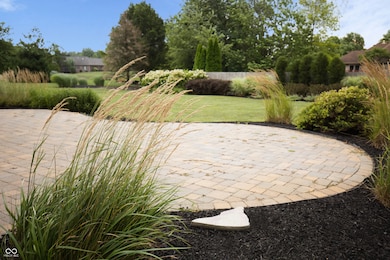
7653 W Old Colony Dr New Palestine, IN 46163
Estimated payment $3,653/month
Highlights
- Popular Property
- Updated Kitchen
- Wood Flooring
- New Palestine Jr High School Rated A-
- Mature Trees
- <<doubleOvenToken>>
About This Home
Nestled at 7653 W Old Colony DR, NEW PALESTINE, IN, this single-family residence in Hancock County presents an attractive property in great condition, located in the desirable Schildmeier Village subdivision. The heart of this dwelling is undoubtedly the kitchen, a culinary haven featuring a kitchen peninsula perfect for casual dining or gathering, complemented by the elegance of granite countertops. A double oven stands ready to handle feasts of any size, while the kitchen bar provides an ideal spot for morning coffee or evening cocktails, all enhanced by a modern gas stovetop. The living room offers a custom brick fireplace, promising cozy evenings filled with warmth and ambiance, creating a perfect setting for relaxation and connection. The Master bathroom offers a spa-like experience, featuring a double vanity for added convenience, a tiled walk-in shower for a refreshing start to your day, and a jetted tub, inviting you to unwind and rejuvenate after a long day. Huge walk in closet with custom shelving. This residence offers a generous 3954 square feet of living area, encompassing five bedrooms and four full bathrooms, spread across two stories. Additional features include a welcoming covered porch, an open floor plan that encourages interaction and a sense of spaciousness. The main level office features two sets of glass French doors, tons of natural lighting and custom built ins making for a desirable work place. A dedicated cinema room, with 80 inch TV offers the perfect space for entertainment and movie nights. Main level laundry room with wash sink, storage closet, and custom built coat and shoe racks. New pressure tank for the well, New Back door, Fresh paint and professionally cleaned carpets. Invisible fencing for the pets with two separate zones. Sitting on a substantial 17990 square foot lot, this 2007-built home offers a blend of comfort and sophistication, making it an ideal sanctuary for creating lasting memories.
Home Details
Home Type
- Single Family
Est. Annual Taxes
- $4,022
Year Built
- Built in 2007
Lot Details
- 0.41 Acre Lot
- Mature Trees
HOA Fees
- $4 Monthly HOA Fees
Parking
- 3 Car Attached Garage
Home Design
- Brick Exterior Construction
- Block Foundation
- Cement Siding
Interior Spaces
- 2-Story Property
- Home Theater Equipment
- Woodwork
- Tray Ceiling
- Paddle Fans
- Fireplace Features Masonry
- Family Room with Fireplace
- Sump Pump
- Attic Access Panel
- Fire and Smoke Detector
Kitchen
- Updated Kitchen
- Eat-In Kitchen
- Breakfast Bar
- <<doubleOvenToken>>
- Gas Cooktop
- <<microwave>>
- Dishwasher
- Disposal
Flooring
- Wood
- Ceramic Tile
Bedrooms and Bathrooms
- 5 Bedrooms
- Walk-In Closet
Laundry
- Laundry on main level
- Dryer
- Washer
Utilities
- Forced Air Heating and Cooling System
- Well
- Gas Water Heater
- Water Purifier
Community Details
- Association Phone (317) 501-7486
- Schildmeier Village Subdivision
- Property managed by Stephanie Hall
Listing and Financial Details
- Legal Lot and Block 115 / 3
- Assessor Parcel Number 300926203115000012
Map
Home Values in the Area
Average Home Value in this Area
Tax History
| Year | Tax Paid | Tax Assessment Tax Assessment Total Assessment is a certain percentage of the fair market value that is determined by local assessors to be the total taxable value of land and additions on the property. | Land | Improvement |
|---|---|---|---|---|
| 2024 | $4,022 | $458,100 | $53,500 | $404,600 |
| 2023 | $4,022 | $430,100 | $73,600 | $356,500 |
| 2022 | $3,614 | $396,300 | $43,600 | $352,700 |
| 2021 | $3,714 | $371,400 | $43,600 | $327,800 |
| 2020 | $3,305 | $346,600 | $43,600 | $303,000 |
| 2019 | $3,261 | $331,300 | $43,600 | $287,700 |
| 2018 | $3,084 | $329,300 | $43,600 | $285,700 |
| 2017 | $3,073 | $319,100 | $43,600 | $275,500 |
| 2016 | $3,130 | $313,000 | $42,300 | $270,700 |
| 2014 | $3,071 | $305,600 | $39,200 | $266,400 |
| 2013 | -- | $308,400 | $39,200 | $269,200 |
Property History
| Date | Event | Price | Change | Sq Ft Price |
|---|---|---|---|---|
| 07/13/2025 07/13/25 | For Sale | $600,000 | -- | $152 / Sq Ft |
Purchase History
| Date | Type | Sale Price | Title Company |
|---|---|---|---|
| Warranty Deed | $408,999 | First American Title Ins | |
| Interfamily Deed Transfer | -- | Attorneys Title Agency | |
| Warranty Deed | -- | Multiple | |
| Warranty Deed | -- | None Available | |
| Warranty Deed | -- | -- |
Mortgage History
| Date | Status | Loan Amount | Loan Type |
|---|---|---|---|
| Open | $331,000 | New Conventional | |
| Closed | $368,099 | New Conventional | |
| Previous Owner | $315,000 | New Conventional | |
| Previous Owner | $332,405 | New Conventional | |
| Previous Owner | $321,750 | New Conventional | |
| Previous Owner | $271,920 | New Conventional | |
| Previous Owner | $275,000 | New Conventional | |
| Previous Owner | $276,000 | New Conventional | |
| Previous Owner | $51,750 | Stand Alone Second |
Similar Homes in New Palestine, IN
Source: MIBOR Broker Listing Cooperative®
MLS Number: 22050495
APN: 30-09-26-203-115.000-012
- 7648 W Williamswood Dr
- 4123 S Village Row
- 7594 W Williamswood Dr
- 3948 S Woodfield Dr
- 4152 S Creekside Dr
- 3819 S Village Dr
- 5850 S Carroll Rd
- 7845 Magnolia St
- 7824 Magnolia St
- 7877 Magnolia St
- 7888 Magnolia St
- 7893 Magnolia St
- 3818 S Creekside Dr
- 7909 Magnolia St
- 7872 Magnolia St
- 7904 Magnolia St
- 2769 S 800 W
- 3418 S Rosewind Dr
- 6702 W Willow Grove Dr
- 5679 S 675 W
- 2361 S Wildflower Ln
- 10750 Tedder Lake Dr
- 4282 Eclipse Way Unit A
- 10112 James Run Dr
- 536 Garden Grace Dr
- 9715 Violet Cir
- 10008 Sundley Dr
- 10702 Palmyra Ct
- 10812 Middlebrook Ln
- 2404 S Carlota Dr
- 11644 Indian Crk Rd S
- 860 Treyburn Green Dr
- 4886 Morenci Ct
- 7595 W Us Highway 40
- 2224 S Carlota Dr
- 9635 Gull Lake Dr
- 133 N Muessing St Unit A
- 10223 Caprock Canyon Dr
- 8520 Sierra Ridge Dr
- 10218 Arctic Edge Dr
