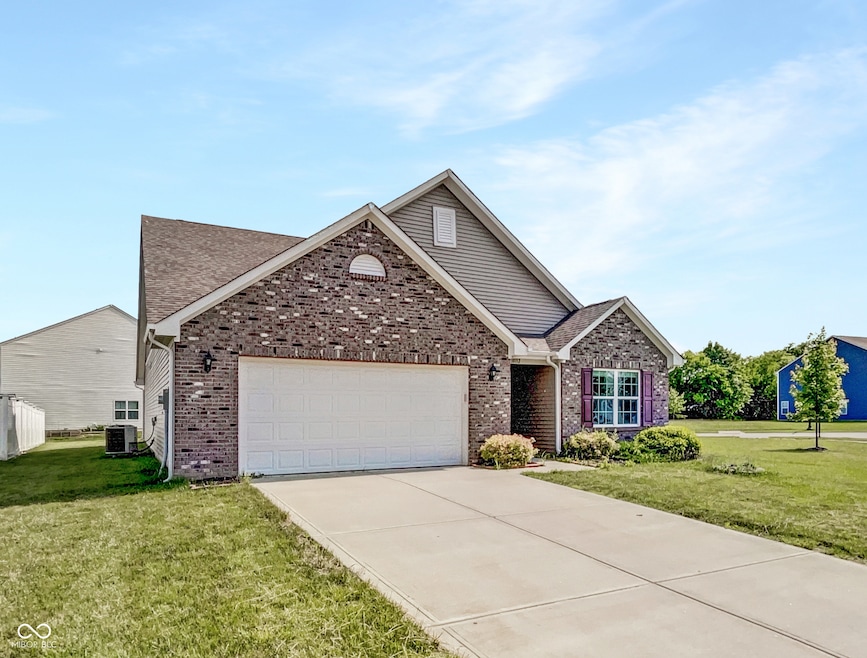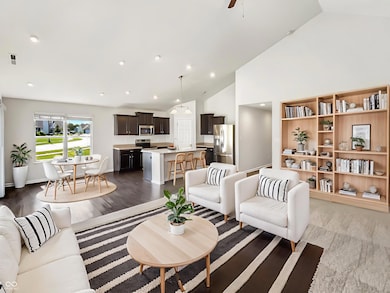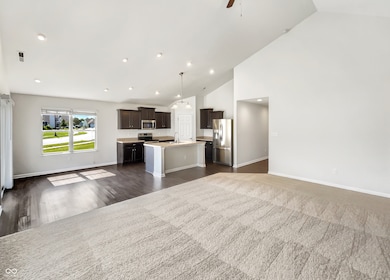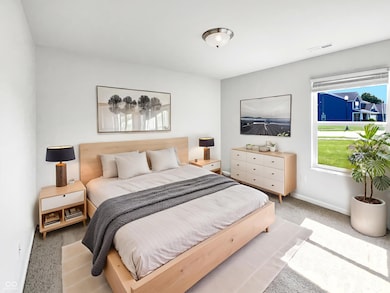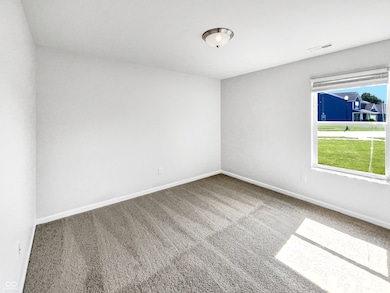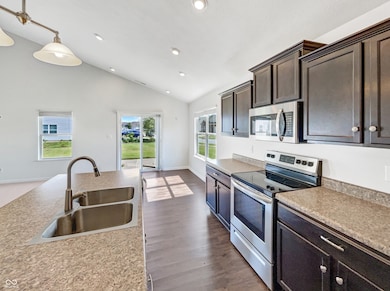
10112 James Run Dr Indianapolis, IN 46239
Southeast Warren NeighborhoodEstimated payment $1,884/month
Highlights
- Popular Property
- 2 Car Attached Garage
- Forced Air Heating System
- Vaulted Ceiling
- 1-Story Property
- Family or Dining Combination
About This Home
Seller may consider buyer concessions if made in an offer. Your dream home is waiting for you! This home has Partial flooring replacement in some areas. Discover a bright interior tied together with a neutral color palette. Meal prep is a breeze in the kitchen, complete with a spacious center island. Take advantage of the extended counter space in the primary bathroom complete with double sinks and under sink storage. The back yard is the perfect spot to kick back with the included sitting area. A must see!
Open House Schedule
-
Friday, July 25, 20258:00 am to 7:00 pm7/25/2025 8:00:00 AM +00:007/25/2025 7:00:00 PM +00:00Agent will not be present at open houseAdd to Calendar
-
Saturday, July 26, 20258:00 am to 7:00 pm7/26/2025 8:00:00 AM +00:007/26/2025 7:00:00 PM +00:00Agent will not be present at open houseAdd to Calendar
Home Details
Home Type
- Single Family
Est. Annual Taxes
- $2,632
Year Built
- Built in 2017
HOA Fees
- $25 Monthly HOA Fees
Parking
- 2 Car Attached Garage
Home Design
- Brick Exterior Construction
- Slab Foundation
- Vinyl Siding
Interior Spaces
- 1,926 Sq Ft Home
- 1-Story Property
- Vaulted Ceiling
- Family or Dining Combination
Kitchen
- Electric Oven
- Microwave
- Dishwasher
Bedrooms and Bathrooms
- 3 Bedrooms
- 2 Full Bathrooms
Schools
- Grassy Creek Elementary School
- Warren Central High School
Additional Features
- 0.31 Acre Lot
- Forced Air Heating System
Community Details
- Association Phone (317) 253-1401
- Bade Woods Subdivision
- Property managed by Ardsley Management Corporation
Listing and Financial Details
- Assessor Parcel Number 490916113012046700
Map
Home Values in the Area
Average Home Value in this Area
Tax History
| Year | Tax Paid | Tax Assessment Tax Assessment Total Assessment is a certain percentage of the fair market value that is determined by local assessors to be the total taxable value of land and additions on the property. | Land | Improvement |
|---|---|---|---|---|
| 2024 | $3,184 | $274,300 | $51,500 | $222,800 |
| 2023 | $3,184 | $268,100 | $51,500 | $216,600 |
| 2022 | $2,735 | $268,100 | $51,500 | $216,600 |
| 2021 | $2,482 | $218,700 | $51,500 | $167,200 |
| 2020 | $2,089 | $183,900 | $51,500 | $132,400 |
| 2019 | $1,998 | $176,100 | $43,600 | $132,500 |
| 2018 | $1,964 | $167,500 | $40,300 | $127,200 |
Property History
| Date | Event | Price | Change | Sq Ft Price |
|---|---|---|---|---|
| 07/17/2025 07/17/25 | Price Changed | $296,000 | -1.0% | $154 / Sq Ft |
| 06/26/2025 06/26/25 | Price Changed | $299,000 | -1.6% | $155 / Sq Ft |
| 06/12/2025 06/12/25 | Price Changed | $304,000 | -1.9% | $158 / Sq Ft |
| 06/03/2025 06/03/25 | For Sale | $310,000 | -- | $161 / Sq Ft |
Purchase History
| Date | Type | Sale Price | Title Company |
|---|---|---|---|
| Warranty Deed | $285,300 | Os National | |
| Interfamily Deed Transfer | -- | None Available | |
| Deed | -- | None Listed On Document | |
| Warranty Deed | $185,000 | Enterprise Title | |
| Deed | $33,000 | -- | |
| Warranty Deed | $33,000 | Enterprise Title |
Mortgage History
| Date | Status | Loan Amount | Loan Type |
|---|---|---|---|
| Previous Owner | $4,546 | VA | |
| Previous Owner | $185,000 | VA |
Similar Homes in Indianapolis, IN
Source: MIBOR Broker Listing Cooperative®
MLS Number: 22042671
APN: 49-09-16-113-012.046-700
- 10034 James Run Dr
- 1436 Amberwoods Ct
- 9903 E Raymond St
- 2320 Whispering Way
- 10418 Forest Creek Dr
- 1305 Gleneagle Dr
- 10312 Gladeview Dr
- 1820 Irish Lake Ln
- 1640 Stable Cir
- 10122 Sedgehill Dr
- 10713 Stable Dr
- 10725 Tedder Lake Dr
- 9300 Brookville Rd
- 10902 Jimmy Lake Dr
- 10917 Hunter Lake Ln
- 848 Holmdale Dr
- 10949 Harness Way
- 1023 Grassy Branch Dr
- 9605 Treyburn Green Way
- 10210 Samerton Ln
- 10738 Tedder Lake Dr
- 10750 Tedder Lake Dr
- 860 Treyburn Green Dr
- 9635 Gull Lake Dr
- 10702 Palmyra Ct
- 10812 Middlebrook Ln
- 10223 Caprock Canyon Dr
- 8038 Harshaw Dr
- 7837 Cross Willow Blvd
- 7925 Palawan Dr
- 7733 Wood Stream Dr
- 7737 Blue Willow Dr
- 3348 Blue Ash Ln
- 2847 Wolfgang Way
- 2859 Beethoven Ave
- 7980 Dunston Dr
- 625 Belhaven Dr
- 8044 Beechwood Ave
- 60 N Routiers Ave
- 3324 Spring Wind Ln
