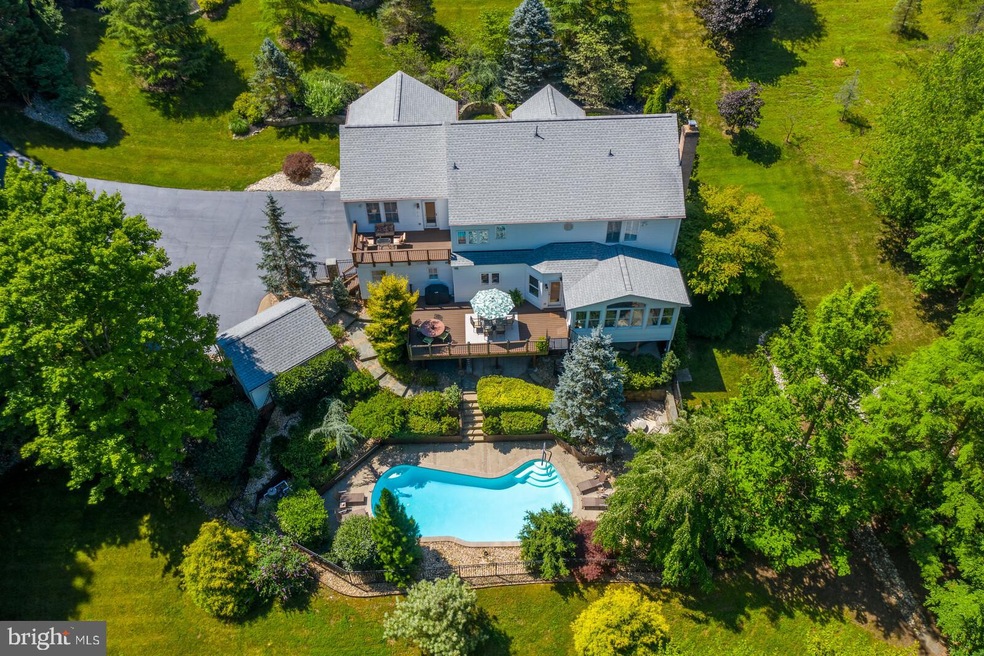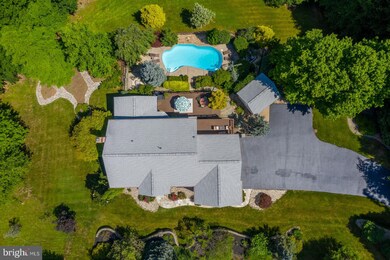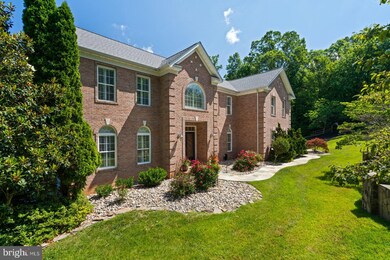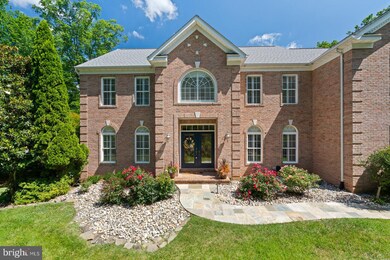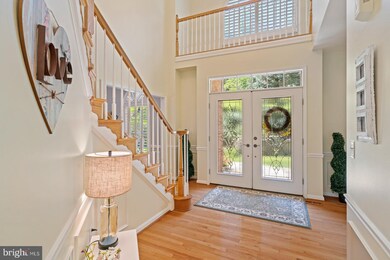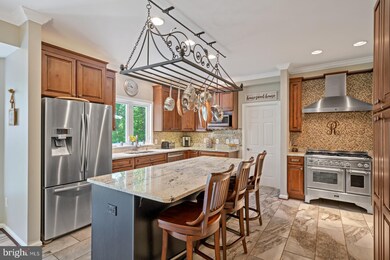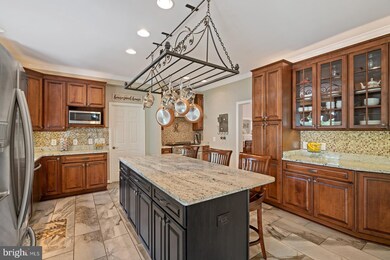
7654 Knightshayes Dr Manassas, VA 20111
Estimated Value: $970,000 - $1,065,685
Highlights
- In Ground Pool
- Eat-In Gourmet Kitchen
- 4.04 Acre Lot
- Osbourn Park High School Rated A
- View of Trees or Woods
- Colonial Architecture
About This Home
As of July 2020Luxurious, custom-built home in the quiet community of Mallard Landing. Perfectly situated on over 4 acres, this manicured property is an escape from reality in your own private oasis! Take a plunge in the refreshing in-ground pool engulfed in complete solitude. The entire property is surrounded with mature trees giving you a feeling of peace and serenity, yet minutes away from commuter routes, VRE, shops, restaurants and award winning schools. This elegant home features a 3 car side load garage, over 4,000 square feet of living space, 5 bedrooms, 3 full and 2 half baths. A traditional floor plan with separate formal dining room and living room with Palladian windows and extensive trim package. The soaring 2 level foyer opens into the family room with a cozy, gas burning fireplace and custom built-in shelving. A chef's dream in the gourmet kitchen featuring upgraded stainless steel appliances, gleaming granite countertops, large island with ample counter space, 42' cabinets and recessed lighting. The eat-in kitchen flows into the family room and sun room. Perfect layout for entertaining! Walk out on the trex deck overlooking the tranquil pool and grounds. The upper level features a grand master suite with hardwood floors and vaulted ceilings. Complete with a private balcony access and his and hers walk-in closets. Luxurious master bath with claw-foot soaking tub, dual vanities with Carrara marble and oversized shower. Plenty of room for family and guests with 3 additional bedrooms on the upper level and updated hall bath. The lower level is fully finished with a 5th bedroom, bonus room and full bath. Entertain your guests in the large rec space complete with a wet bar. The home has been freshly painted with designer colors. An array of natural light shines through the gorgeous plantation shutters. Nothing to do but move in and relax! New HVAC and newer roof. No HOA. Run, don't walk! This one wont last long!
Last Agent to Sell the Property
LPT Realty, LLC License #0225205066 Listed on: 07/02/2020

Home Details
Home Type
- Single Family
Est. Annual Taxes
- $7,086
Year Built
- Built in 1999
Lot Details
- 4.04 Acre Lot
- Stone Retaining Walls
- Landscaped
- Extensive Hardscape
- No Through Street
- Private Lot
- Secluded Lot
- Sprinkler System
- Backs to Trees or Woods
- Back and Front Yard
- Property is in excellent condition
- Property is zoned SR1
Parking
- 3 Car Direct Access Garage
- 5 Driveway Spaces
- Side Facing Garage
- Garage Door Opener
- On-Street Parking
Property Views
- Woods
- Garden
Home Design
- Colonial Architecture
- Brick Exterior Construction
- Architectural Shingle Roof
- Vinyl Siding
Interior Spaces
- Property has 3 Levels
- Open Floorplan
- Wet Bar
- Central Vacuum
- Chair Railings
- Crown Molding
- Wainscoting
- Wood Ceilings
- Vaulted Ceiling
- Ceiling Fan
- Recessed Lighting
- Fireplace With Glass Doors
- Gas Fireplace
- Double Pane Windows
- Palladian Windows
- Window Screens
- Mud Room
- Family Room Off Kitchen
- Living Room
- Formal Dining Room
- Recreation Room
- Bonus Room
- Sun or Florida Room
- Storage Room
- Attic
Kitchen
- Eat-In Gourmet Kitchen
- Gas Oven or Range
- Six Burner Stove
- Microwave
- Dishwasher
- Stainless Steel Appliances
- Kitchen Island
- Upgraded Countertops
- Disposal
Flooring
- Wood
- Carpet
- Ceramic Tile
Bedrooms and Bathrooms
- En-Suite Primary Bedroom
- En-Suite Bathroom
- Cedar Closet
- Walk-In Closet
- Bathtub with Shower
Laundry
- Laundry Room
- Laundry on upper level
- Dryer
- Washer
Finished Basement
- Walk-Out Basement
- Basement Fills Entire Space Under The House
- Interior and Exterior Basement Entry
- Space For Rooms
- Basement Windows
Home Security
- Home Security System
- Fire Sprinkler System
Outdoor Features
- In Ground Pool
- Stream or River on Lot
- Balcony
- Deck
- Patio
- Exterior Lighting
- Storage Shed
Schools
- Bennett Elementary School
- Parkside Middle School
- Osbourn Park High School
Utilities
- Forced Air Heating and Cooling System
- Water Treatment System
- Well
- Natural Gas Water Heater
- Septic Less Than The Number Of Bedrooms
- Satellite Dish
Community Details
- No Home Owners Association
- Mallard Landing Subdivision
Listing and Financial Details
- Home warranty included in the sale of the property
- Tax Lot 2
- Assessor Parcel Number 7894-83-0217
Ownership History
Purchase Details
Home Financials for this Owner
Home Financials are based on the most recent Mortgage that was taken out on this home.Purchase Details
Home Financials for this Owner
Home Financials are based on the most recent Mortgage that was taken out on this home.Purchase Details
Home Financials for this Owner
Home Financials are based on the most recent Mortgage that was taken out on this home.Purchase Details
Home Financials for this Owner
Home Financials are based on the most recent Mortgage that was taken out on this home.Similar Homes in Manassas, VA
Home Values in the Area
Average Home Value in this Area
Purchase History
| Date | Buyer | Sale Price | Title Company |
|---|---|---|---|
| Ohanlon Niall | $799,000 | Security Title Ins Agcy Inc | |
| Ritchie Scott | $587,500 | Attorney | |
| Stone Financing Llc | $587,500 | Attorney | |
| Mccoy Ii John E | $348,923 | -- |
Mortgage History
| Date | Status | Borrower | Loan Amount |
|---|---|---|---|
| Open | Ohanlon Niall | $719,000 | |
| Previous Owner | Ritchie Scott | $616,919 | |
| Previous Owner | Ritchie Scott | $606,887 | |
| Previous Owner | Mccoy Ii John E | $260,000 | |
| Previous Owner | Mccoy Ii John E | $298,400 | |
| Previous Owner | Mccoy Ii John E | $105,300 | |
| Previous Owner | Mccoy Ii John E | $296,550 |
Property History
| Date | Event | Price | Change | Sq Ft Price |
|---|---|---|---|---|
| 07/31/2020 07/31/20 | Sold | $799,000 | 0.0% | $178 / Sq Ft |
| 07/06/2020 07/06/20 | Pending | -- | -- | -- |
| 07/06/2020 07/06/20 | Off Market | $799,000 | -- | -- |
| 07/02/2020 07/02/20 | For Sale | $724,900 | +23.4% | $162 / Sq Ft |
| 09/03/2018 09/03/18 | Sold | $587,500 | +1.3% | $125 / Sq Ft |
| 07/31/2018 07/31/18 | Pending | -- | -- | -- |
| 07/30/2018 07/30/18 | For Sale | $579,900 | -- | $123 / Sq Ft |
Tax History Compared to Growth
Tax History
| Year | Tax Paid | Tax Assessment Tax Assessment Total Assessment is a certain percentage of the fair market value that is determined by local assessors to be the total taxable value of land and additions on the property. | Land | Improvement |
|---|---|---|---|---|
| 2024 | $7,787 | $783,000 | $205,200 | $577,800 |
| 2023 | $7,799 | $749,500 | $198,600 | $550,900 |
| 2022 | $7,666 | $681,900 | $181,100 | $500,800 |
| 2021 | $7,531 | $619,800 | $165,700 | $454,100 |
| 2020 | $8,956 | $577,800 | $159,000 | $418,800 |
| 2019 | $8,767 | $565,600 | $157,900 | $407,700 |
| 2018 | $6,853 | $567,500 | $157,900 | $409,600 |
| 2017 | $6,898 | $562,600 | $156,000 | $406,600 |
| 2016 | $6,946 | $572,100 | $159,900 | $412,200 |
| 2015 | $6,907 | $565,900 | $157,100 | $408,800 |
| 2014 | $6,907 | $556,700 | $154,100 | $402,600 |
Agents Affiliated with this Home
-
Juliet Mayers

Seller's Agent in 2020
Juliet Mayers
LPT Realty, LLC
(703) 232-3917
3 in this area
174 Total Sales
-
Laura Conklin

Buyer's Agent in 2020
Laura Conklin
Pearson Smith Realty, LLC
(703) 470-2646
3 in this area
66 Total Sales
-
Christy Margoupis

Seller's Agent in 2018
Christy Margoupis
BHHS PenFed (actual)
(571) 247-1974
104 Total Sales
Map
Source: Bright MLS
MLS Number: VAPW498266
APN: 7894-83-0217
- 11039 Timberview Dr
- 8154 Blandsford Dr
- 10828 Moore Dr
- 11693 Kahns Rd
- 1207A Freeman Place
- 1209B Freeman Place
- 1211A Freeman Place
- 1206B Freeman Place
- 11800 Judiths Grove Ct
- 11692 Sandal Wood Ln
- 8032 Cobb Rd
- 8117 Hillcrest Dr
- 12249 Purcell Rd
- 8247 Abbie Ln
- 8121 Hillcrest Dr
- 8123 Hillcrest Dr
- 11050 Stonebrook Dr
- 10457 Pineview Rd
- 6689 Highpoint Ct
- 6691 Deep Hollow Ln
- 7654 Knightshayes Dr
- 7655 Knightshayes Dr
- 7634 Knightshayes Dr
- 7635 Knightshayes Dr
- 7614 Knightshayes Dr
- 7674 Knightshayes Dr
- 7615 Knightshayes Dr
- 11374 Dunster Ct
- 7684 Knightshayes Dr
- 11393 Dunster Ct
- 7594 Knightshayes Dr
- 11089 Timberview Dr
- 11394 Dunster Ct
- 7694 Knightshayes Dr
- 7685 Knightshayes Dr
- 7553 Knightshayes Dr
- 11120 Ravine Dr
- 7714 Knightshayes Dr
- 7574 Knightshayes Dr
- 11080 Timberview Dr
