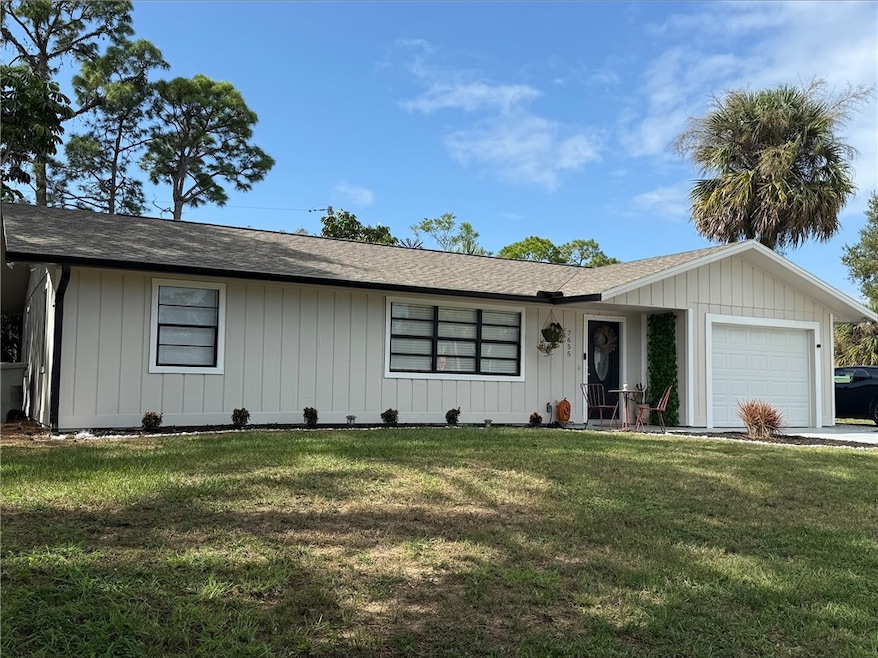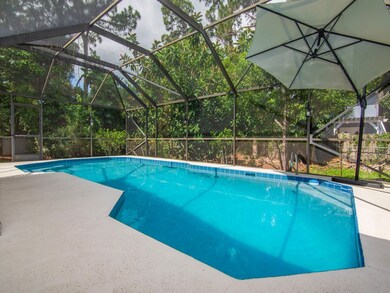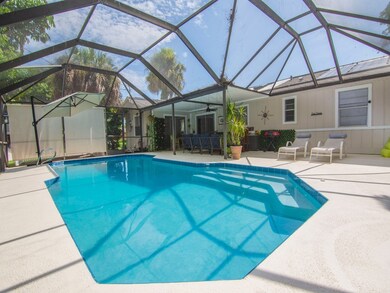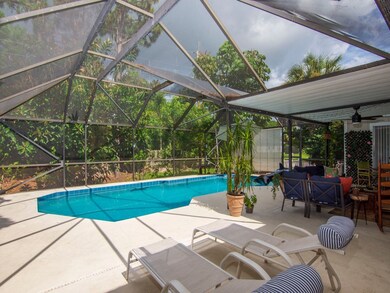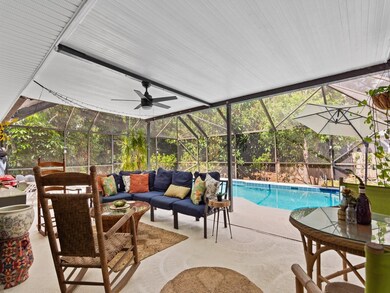
7655 59th Ave Vero Beach, FL 32967
Highlights
- Parking available for a boat
- Outdoor Pool
- Views
- Treasure Coast Elementary School Rated 10
- Screened Patio
- 5-minute walk to Baseball/Softball Fields
About This Home
As of December 2024Priced to sell. Don’t miss out! No HOA, with proven solid Airbnb income for 2023 and 2024! This is an affordable pool house just a few mins from Sandridge Golf Course, 5 mins from Sebastian River for fishing, and just 8 minutes to the beach.
Tons of updates: Roof 2022, All Samsung appliances 2022, laminate wood flooring 2022, 50gal water heater 2023, A/C service 2024, solar pool heater 2023, pool screens 2023, 2024 light fixtures/ceiling fans, new well pressure tank 2024, updated bathrooms, small dog yard, and fresh landscaping.
Last Agent to Sell the Property
Keller Williams Realty of VB Brokerage Phone: 772-713-0259 License #3532937 Listed on: 08/13/2024

Last Buyer's Agent
Peter Phinney
Redfin Corporation License #3575420

Home Details
Home Type
- Single Family
Est. Annual Taxes
- $3,309
Year Built
- Built in 1981
Lot Details
- 9,148 Sq Ft Lot
- East Facing Home
Parking
- 1 Car Garage
- Driveway
- Parking available for a boat
- RV Access or Parking
Home Design
- Frame Construction
- Shingle Roof
Interior Spaces
- 1,256 Sq Ft Home
- 1-Story Property
- Blinds
- Sliding Doors
- Laminate Flooring
- Laundry in Garage
- Property Views
Kitchen
- Range
- Microwave
- Dishwasher
- Disposal
Bedrooms and Bathrooms
- 3 Bedrooms
- Split Bedroom Floorplan
- 2 Full Bathrooms
Pool
- Outdoor Pool
- Heated Pool
- Solar Heated Pool
- Screen Enclosure
Outdoor Features
- Screened Patio
Utilities
- Central Heating and Cooling System
- Well
- Septic Tank
Community Details
- Indian River Highlan Subdivision
Listing and Financial Details
- Tax Lot 1
- Assessor Parcel Number 32390500003004000001.0
Ownership History
Purchase Details
Home Financials for this Owner
Home Financials are based on the most recent Mortgage that was taken out on this home.Purchase Details
Home Financials for this Owner
Home Financials are based on the most recent Mortgage that was taken out on this home.Purchase Details
Purchase Details
Home Financials for this Owner
Home Financials are based on the most recent Mortgage that was taken out on this home.Purchase Details
Purchase Details
Purchase Details
Home Financials for this Owner
Home Financials are based on the most recent Mortgage that was taken out on this home.Similar Homes in Vero Beach, FL
Home Values in the Area
Average Home Value in this Area
Purchase History
| Date | Type | Sale Price | Title Company |
|---|---|---|---|
| Warranty Deed | $348,000 | Professional Title | |
| Warranty Deed | $320,000 | Professional Title Services | |
| Interfamily Deed Transfer | -- | Attorney | |
| Special Warranty Deed | $55,000 | Lawyers Advantage Title Grou | |
| Special Warranty Deed | -- | Attorney | |
| Trustee Deed | $56,200 | None Available | |
| Warranty Deed | $130,000 | Island Title Agency |
Mortgage History
| Date | Status | Loan Amount | Loan Type |
|---|---|---|---|
| Open | $348,000 | VA | |
| Previous Owner | $304,000 | New Conventional | |
| Previous Owner | $135,394 | FHA | |
| Previous Owner | $133,394 | FHA | |
| Previous Owner | $30,770 | Unknown | |
| Previous Owner | $87,000 | Fannie Mae Freddie Mac | |
| Previous Owner | $17,094 | Unknown | |
| Previous Owner | $60,000 | Purchase Money Mortgage |
Property History
| Date | Event | Price | Change | Sq Ft Price |
|---|---|---|---|---|
| 12/18/2024 12/18/24 | Sold | $348,000 | -3.3% | $277 / Sq Ft |
| 10/18/2024 10/18/24 | Price Changed | $360,000 | -2.7% | $287 / Sq Ft |
| 10/04/2024 10/04/24 | Price Changed | $370,000 | -1.3% | $295 / Sq Ft |
| 08/13/2024 08/13/24 | For Sale | $375,000 | +17.2% | $299 / Sq Ft |
| 12/01/2022 12/01/22 | Sold | $320,000 | -1.5% | $255 / Sq Ft |
| 11/01/2022 11/01/22 | Pending | -- | -- | -- |
| 10/12/2022 10/12/22 | For Sale | $325,000 | +490.9% | $259 / Sq Ft |
| 11/26/2013 11/26/13 | Sold | $55,000 | -19.6% | $44 / Sq Ft |
| 07/28/2013 07/28/13 | Pending | -- | -- | -- |
| 07/16/2013 07/16/13 | For Sale | $68,400 | -- | $54 / Sq Ft |
Tax History Compared to Growth
Tax History
| Year | Tax Paid | Tax Assessment Tax Assessment Total Assessment is a certain percentage of the fair market value that is determined by local assessors to be the total taxable value of land and additions on the property. | Land | Improvement |
|---|---|---|---|---|
| 2024 | $3,309 | $261,305 | $16,357 | $244,948 |
| 2023 | $3,309 | $264,659 | $16,357 | $248,302 |
| 2022 | $2,218 | $163,995 | $16,357 | $147,638 |
| 2021 | $2,129 | $155,726 | $16,357 | $139,369 |
| 2020 | $2,012 | $148,374 | $14,224 | $134,150 |
| 2019 | $1,680 | $103,150 | $12,446 | $90,704 |
| 2018 | $1,534 | $90,668 | $12,446 | $78,222 |
| 2017 | $1,470 | $85,566 | $0 | $0 |
| 2016 | $1,455 | $85,110 | $0 | $0 |
| 2015 | $1,373 | $75,600 | $0 | $0 |
| 2014 | $1,235 | $69,600 | $0 | $0 |
Agents Affiliated with this Home
-
K
Seller's Agent in 2024
Kate O'Neal
Keller Williams Realty of VB
(772) 713-0259
20 Total Sales
-
P
Buyer's Agent in 2024
Peter Phinney
Redfin Corporation
-
A
Seller's Agent in 2022
Amy Talkow
Listingly
(561) 350-4105
729 Total Sales
-
M
Seller's Agent in 2013
Marvin Richardson
Real Est. Plus REO Executives
(321) 794-4217
4 Total Sales
Map
Source: REALTORS® Association of Indian River County
MLS Number: 280545
APN: 32-39-05-00003-0040-00001.0
- 7645 58th Ave
- 7560 58th Ct
- 7651 Fieldstone Ranch Square
- 7633 Fieldstone Ranch Square
- 6057 Ridge Lake Cir
- 5905 Orangewood Ln
- 8255 Heather Ct
- 6104 Graysen Square
- 6007 Ridge Lake Cir
- 8340 Paladin Square
- 5375 69th St
- 5985 Ridge Lake Cir
- 6310 69th St
- 7985 U S 1
- Poinsettia Plan at Vero Lake Estates
- Ashton Plan at Vero Lake Estates
- Oak Plan at Vero Lake Estates
- Wilmington Plan at Vero Lake Estates
- Miramar Plan at Vero Lake Estates
- Sierra Plan at Vero Lake Estates
