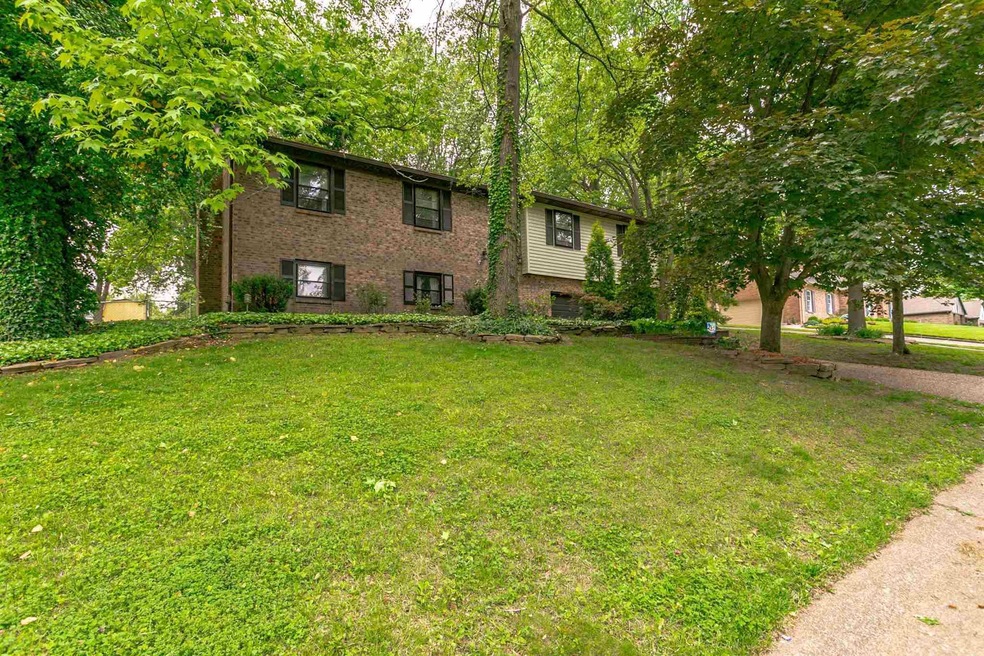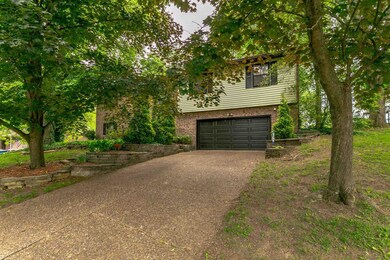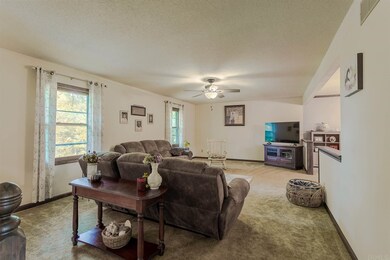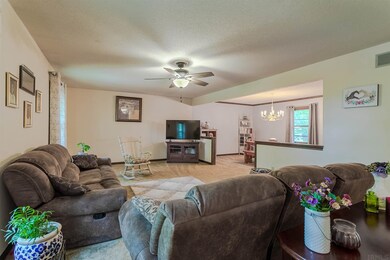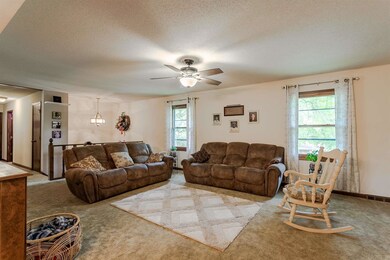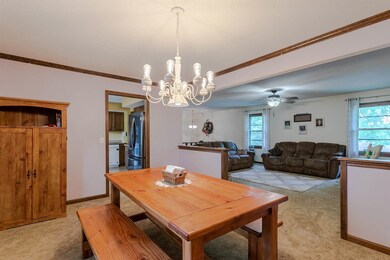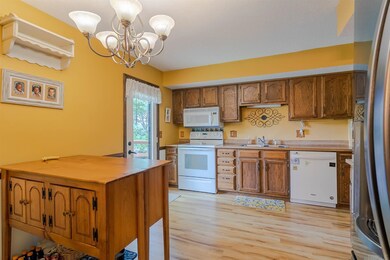
7655 Michael Ln Newburgh, IN 47630
Highlights
- Primary Bedroom Suite
- Open Floorplan
- Formal Dining Room
- John H. Castle Elementary School Rated A-
- Backs to Open Ground
- 2.5 Car Attached Garage
About This Home
As of July 2021Take a look at this one-of-a-kind property located in Gourley Place in Newburgh. This spacious home offers over 2,300 square feet of finished space. Upstairs offers 3 bedrooms, 1 full bath with a large living room, kitchen and a formal dining room. The kitchen offers access to the deck overlooking the incredible backyard. Downstairs, you will find an extra large family room with 9 foot ceilings plus the 2nd full bathroom. The heat source is an electric heat pump, this home also comes with a wood burning furnace that can be used to heat the whole house. The back yard is something you'll have to see to believe, you are transported to a private oasis. A large deck overlooks multiple water features, walk-ways, and koi ponds, and has an elevated walk-way to a gazebo. Per Seller: roof was replaced 4-5 years ago and property has been under continuous contract for termites with Terminix.
Last Agent to Sell the Property
ERA FIRST ADVANTAGE REALTY, INC Listed on: 05/21/2021

Home Details
Home Type
- Single Family
Est. Annual Taxes
- $1,260
Year Built
- Built in 1984
Lot Details
- 0.41 Acre Lot
- Lot Dimensions are 120 x 150
- Backs to Open Ground
- Property is Fully Fenced
- Privacy Fence
- Landscaped
Parking
- 2.5 Car Attached Garage
- Garage Door Opener
- Driveway
- Off-Street Parking
Home Design
- Bi-Level Home
- Brick Exterior Construction
- Slab Foundation
- Vinyl Construction Material
Interior Spaces
- Open Floorplan
- Ceiling Fan
- Wood Burning Fireplace
- Formal Dining Room
- 1 Bathroom in Basement
- Electric Dryer Hookup
Flooring
- Carpet
- Vinyl
Bedrooms and Bathrooms
- 3 Bedrooms
- Primary Bedroom Suite
Location
- Suburban Location
Schools
- Castle Elementary School
- Castle North Middle School
- Castle High School
Utilities
- Central Air
- Heat Pump System
Listing and Financial Details
- Assessor Parcel Number 87-12-14-106-014.000-019
Ownership History
Purchase Details
Home Financials for this Owner
Home Financials are based on the most recent Mortgage that was taken out on this home.Purchase Details
Home Financials for this Owner
Home Financials are based on the most recent Mortgage that was taken out on this home.Purchase Details
Similar Homes in Newburgh, IN
Home Values in the Area
Average Home Value in this Area
Purchase History
| Date | Type | Sale Price | Title Company |
|---|---|---|---|
| Warranty Deed | $233,900 | None Available | |
| Warranty Deed | -- | Regional Title Services Llc | |
| Interfamily Deed Transfer | -- | None Available |
Mortgage History
| Date | Status | Loan Amount | Loan Type |
|---|---|---|---|
| Open | $229,662 | FHA | |
| Previous Owner | $136,000 | New Conventional |
Property History
| Date | Event | Price | Change | Sq Ft Price |
|---|---|---|---|---|
| 07/07/2021 07/07/21 | Sold | $233,900 | -0.4% | $100 / Sq Ft |
| 06/01/2021 06/01/21 | Pending | -- | -- | -- |
| 05/21/2021 05/21/21 | For Sale | $234,900 | +38.2% | $100 / Sq Ft |
| 04/02/2018 04/02/18 | Sold | $170,000 | -5.6% | $72 / Sq Ft |
| 03/12/2018 03/12/18 | Pending | -- | -- | -- |
| 06/14/2017 06/14/17 | For Sale | $180,000 | -- | $77 / Sq Ft |
Tax History Compared to Growth
Tax History
| Year | Tax Paid | Tax Assessment Tax Assessment Total Assessment is a certain percentage of the fair market value that is determined by local assessors to be the total taxable value of land and additions on the property. | Land | Improvement |
|---|---|---|---|---|
| 2024 | $1,689 | $236,500 | $22,600 | $213,900 |
| 2023 | $1,587 | $224,300 | $22,600 | $201,700 |
| 2022 | $1,580 | $214,800 | $22,600 | $192,200 |
| 2021 | $1,363 | $181,200 | $25,400 | $155,800 |
| 2020 | $1,314 | $167,800 | $23,400 | $144,400 |
| 2019 | $1,229 | $154,600 | $23,400 | $131,200 |
| 2018 | $1,192 | $158,200 | $23,400 | $134,800 |
| 2017 | $1,050 | $140,500 | $23,400 | $117,100 |
| 2016 | $1,020 | $138,000 | $23,400 | $114,600 |
| 2014 | $975 | $142,000 | $22,800 | $119,200 |
| 2013 | $942 | $140,700 | $22,800 | $117,900 |
Agents Affiliated with this Home
-
Michael Melton

Seller's Agent in 2021
Michael Melton
ERA FIRST ADVANTAGE REALTY, INC
(812) 431-1180
58 in this area
617 Total Sales
-
Charlie Butler

Buyer's Agent in 2021
Charlie Butler
KELLER WILLIAMS CAPITAL REALTY
(812) 430-1708
30 in this area
543 Total Sales
-
Aaron Luttrull

Seller's Agent in 2018
Aaron Luttrull
Schuler Bauer Real Estate
(812) 779-6273
23 in this area
159 Total Sales
-
Sharon McIntosh

Buyer's Agent in 2018
Sharon McIntosh
F.C. TUCKER EMGE
(812) 480-7971
45 in this area
163 Total Sales
Map
Source: Indiana Regional MLS
MLS Number: 202118574
APN: 87-12-14-106-014.000-019
- 2327 Julianne Cir
- 7655 Briar Ct
- 7377 Castle Hills Dr
- 7855 Scottsdale Dr
- 7561 Saint Jordan Cir
- 7680 Saint Jordan Cir
- 8875 Bahama Cove
- 2355 Fuquay Rd
- 2614 Creek Dr
- 1975 Saint Lucia Dr
- 7858 Sandalwood Dr
- 1888 Fuquay Rd
- 1844 Fuquay Rd
- 2333 Old Plank Rd
- 1822 Fuquay Rd
- 8016 O'Brian Blvd
- 1688 Fuquay Rd
- 4644 Chelmsford Dr
- 3244 Ashdon Dr
- 5555 Hillside Trail
