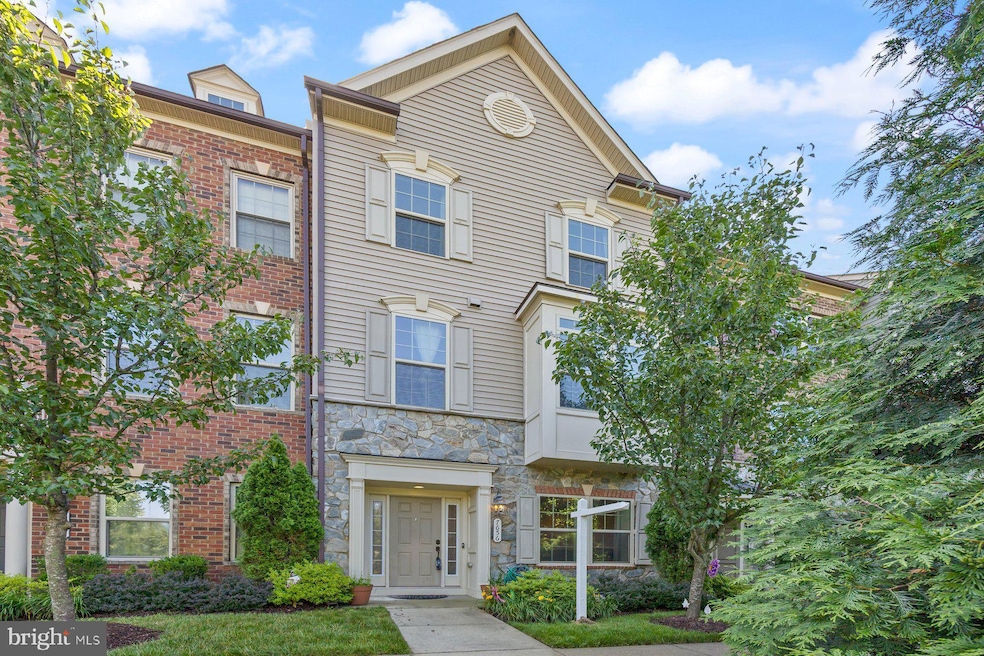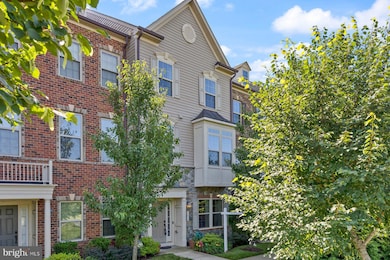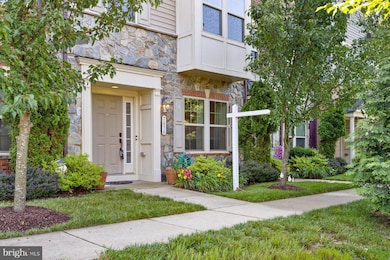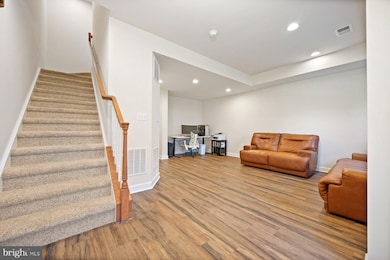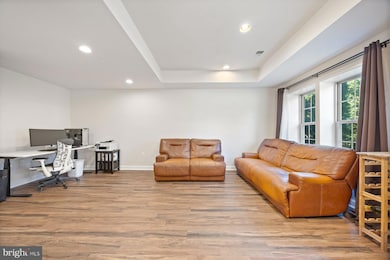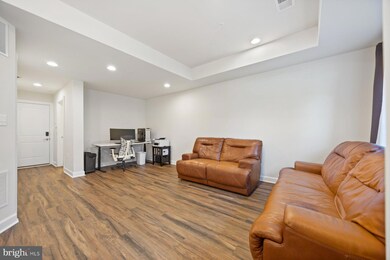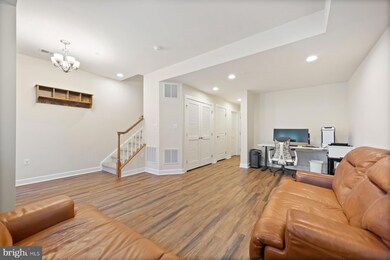
7656 Telamon Way Hanover, MD 21076
Highlights
- Fitness Center
- Contemporary Architecture
- Community Pool
- Deck
- Attic
- Community Center
About This Home
As of July 2025Welcome to this beautifully maintained modern townhouse in desirable Hanover, MD! Built in 2016, this spacious home offers 3 bedrooms, 2 full bathrooms, 2 half bathrooms, and a host of high-end features designed for comfort and convenience. The eye-catching partial stone front with vinyl siding adds curb appeal, while the thoughtfully designed interior layout offers plenty of room to live, work and entertain. The home features luxury vinyl plank (LVP) flooring throughout, tile in the full baths, and plush carpet in the bedroom closets. The heart of the home is the gourmet kitchen, featuring granite countertops, KitchenAid stainless steel appliances (just 3 years old), and a spacious layout perfect for cooking and entertaining. Just off the kitchen, enjoy outdoor living on the composite deck, ideal for relaxing or hosting guests. The home features a bright living room, dining area, and a main-level family room, providing flexible spaces for everyday living and special occasions. Additional features include an attached garage for convenience and storage. Enjoy fantastic community amenities such as a pool, exercise room, and tot lot, perfect for active living and family fun. Located close to shopping, dining, and major commuter routes, this move-in-ready home has it all! Schedule your private tour today!
Townhouse Details
Home Type
- Townhome
Est. Annual Taxes
- $5,687
Year Built
- Built in 2016
HOA Fees
- $101 Monthly HOA Fees
Parking
- 2 Car Direct Access Garage
- Rear-Facing Garage
- Garage Door Opener
- Driveway
Home Design
- Contemporary Architecture
- Architectural Shingle Roof
- Stone Siding
- Vinyl Siding
Interior Spaces
- 2,604 Sq Ft Home
- Property has 3 Levels
- Entrance Foyer
- Family Room
- Living Room
- Dining Room
- Monitored
- Attic
Kitchen
- Built-In Oven
- Gas Oven or Range
- Microwave
- Dishwasher
- Stainless Steel Appliances
- Kitchen Island
- Disposal
Bedrooms and Bathrooms
- 3 Bedrooms
- En-Suite Primary Bedroom
- En-Suite Bathroom
- Walk-In Closet
Laundry
- Laundry Room
- Dryer
- Washer
Schools
- Macarthur Middle School
- Meade High School
Utilities
- Forced Air Heating and Cooling System
- Tankless Water Heater
- Natural Gas Water Heater
Additional Features
- Deck
- 1,600 Sq Ft Lot
Listing and Financial Details
- Tax Lot 273
- Assessor Parcel Number 020442090243091
- $475 Front Foot Fee per year
Community Details
Overview
- Association fees include lawn maintenance, management, pool(s), snow removal, common area maintenance
- Parkside HOA
- Parkside Subdivision
Amenities
- Community Center
Recreation
- Fitness Center
- Community Pool
Ownership History
Purchase Details
Home Financials for this Owner
Home Financials are based on the most recent Mortgage that was taken out on this home.Purchase Details
Similar Homes in the area
Home Values in the Area
Average Home Value in this Area
Purchase History
| Date | Type | Sale Price | Title Company |
|---|---|---|---|
| Deed | $442,145 | Stewart Title Guaranty Co | |
| Deed | $861,463 | Attorney |
Mortgage History
| Date | Status | Loan Amount | Loan Type |
|---|---|---|---|
| Open | $416,000 | New Conventional | |
| Closed | $434,135 | FHA |
Property History
| Date | Event | Price | Change | Sq Ft Price |
|---|---|---|---|---|
| 07/18/2025 07/18/25 | Sold | $545,000 | 0.0% | $209 / Sq Ft |
| 07/18/2025 07/18/25 | For Rent | $3,400 | 0.0% | -- |
| 06/24/2025 06/24/25 | Pending | -- | -- | -- |
| 06/20/2025 06/20/25 | For Sale | $550,000 | -- | $211 / Sq Ft |
Tax History Compared to Growth
Tax History
| Year | Tax Paid | Tax Assessment Tax Assessment Total Assessment is a certain percentage of the fair market value that is determined by local assessors to be the total taxable value of land and additions on the property. | Land | Improvement |
|---|---|---|---|---|
| 2024 | $5,321 | $484,700 | $0 | $0 |
| 2023 | $5,163 | $454,000 | $0 | $0 |
| 2022 | $4,806 | $423,300 | $135,000 | $288,300 |
| 2021 | $9,611 | $423,300 | $135,000 | $288,300 |
| 2020 | $4,766 | $423,300 | $135,000 | $288,300 |
| 2019 | $4,912 | $437,700 | $140,000 | $297,700 |
| 2018 | $4,347 | $428,700 | $0 | $0 |
| 2017 | $4,575 | $419,700 | $0 | $0 |
| 2016 | -- | $38,500 | $0 | $0 |
Agents Affiliated with this Home
-
Un McAdory

Seller's Agent in 2025
Un McAdory
Realty 1 Maryland, LLC
(410) 300-8643
93 in this area
408 Total Sales
-
Kathleen Ahrens

Seller's Agent in 2025
Kathleen Ahrens
Keller Williams Realty Centre
(301) 910-1691
3 in this area
175 Total Sales
Map
Source: Bright MLS
MLS Number: MDAA2117270
APN: 04-420-90243091
- 2930 Middleham Ct
- 2739 Prospect Hill Dr
- 2904 Glendale Ave
- 2660 Richmond Way
- 2828 Brewers Crossing Way
- 3004 Frayser Farm Rd
- 7808 Union Hill Dr
- 7429 Matapan Dr
- 7810 Union Hill Dr
- 7916 N Gladden Farm Way
- 7912 N Gladden Farm Way
- 7347 Old Calvary Rd
- 7921 Mine Run Rd
- 7604 Mccarron Ct
- 2270 Haw River Rd
- 8321 Meadowood Dr
- 2123 Nottoway Dr
- 7925 Breezy Knoll Ln
- 2822 Marvin Ln
- 2727 Amber Crest Rd
