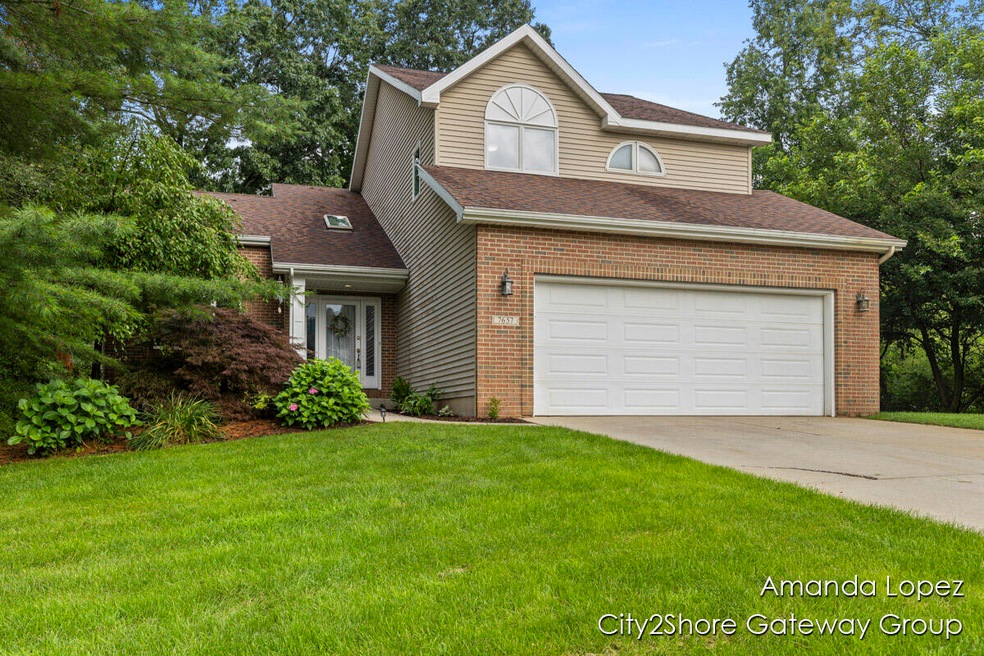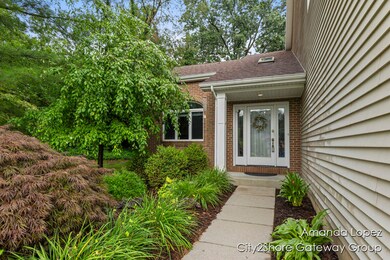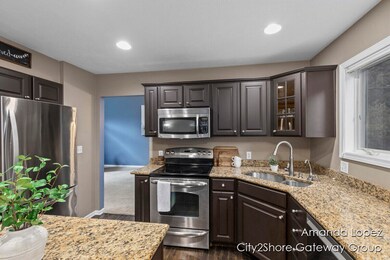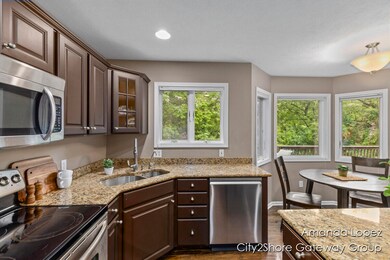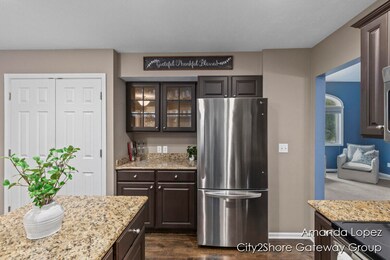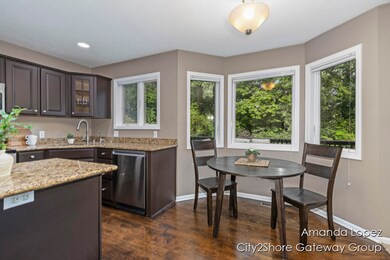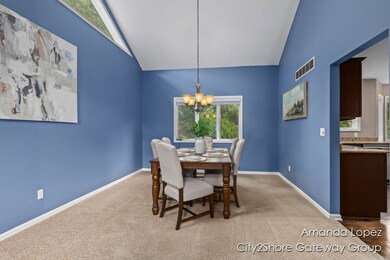
7657 Abby Ln SE Unit 13 Caledonia, MI 49316
Highlights
- Deck
- Traditional Architecture
- Corner Lot: Yes
- Dutton Elementary School Rated A
- 2 Fireplaces
- Breakfast Area or Nook
About This Home
As of September 2024Home warranty available!
This beautiful 5 bedroom, 3.5 bath home is located in the Austinridge community & award-winning Caledonia School District. This large corner lot is almost 3/4 of an acre & offers established landscaping & mature trees for a serene and private setting. Upon entry to the home you will be welcomed by the vaulted ceilings & abundance of natural light. The open concept main level flows from the great room to the kitchen and family room with sliders to the back deck. Perfect for entertaining and enjoying summers. The great room could be converted to a larger living room while the family room could be converted to a formal dining. The laundry & a half bath are also conveniently located on the main level. Upstairs you will find 3 bedrooms, including a primary ensuite with a soaking tub and walk in closet. Two additional bedrooms are combined by a jack-and-jill full bathroom. Downstairs is a finished walk-out lower level with a large rec room, wet bar, storage room, and 2 non-conforming bedrooms. One serves as a guest room with a full attached bathroom that is also accessible through the main space, while the other serves as a home office. Updates include a new furnace/fridge/dishwasher in 2023, new fireplace stone/mantle in 2022, stained hardwood floors/deck/retaining walls, updated half bath, fresh paint throughout, annually serviced underground sprinkling system and freshly power washed exterior. This sprawling layout offers space for all of your needs and is ready for you to make your own!
Last Agent to Sell the Property
Five Star Real Estate (Ada) License #6501445762 Listed on: 07/16/2024
Home Details
Home Type
- Single Family
Est. Annual Taxes
- $5,067
Year Built
- Built in 1995
Lot Details
- 0.7 Acre Lot
- Lot Dimensions are 144x212
- Corner Lot: Yes
HOA Fees
- $83 Monthly HOA Fees
Parking
- 2 Car Attached Garage
Home Design
- Traditional Architecture
- Brick Exterior Construction
- Shingle Roof
- Vinyl Siding
Interior Spaces
- 3,050 Sq Ft Home
- 2-Story Property
- Bar Fridge
- 2 Fireplaces
- Gas Log Fireplace
- Replacement Windows
- Walk-Out Basement
Kitchen
- Breakfast Area or Nook
- Range<<rangeHoodToken>>
- <<microwave>>
- Dishwasher
- Kitchen Island
Bedrooms and Bathrooms
- 5 Bedrooms
Laundry
- Laundry on main level
- Dryer
- Washer
Outdoor Features
- Deck
Utilities
- Forced Air Heating and Cooling System
- Heating System Uses Natural Gas
- Well
- Septic System
Ownership History
Purchase Details
Home Financials for this Owner
Home Financials are based on the most recent Mortgage that was taken out on this home.Purchase Details
Home Financials for this Owner
Home Financials are based on the most recent Mortgage that was taken out on this home.Purchase Details
Home Financials for this Owner
Home Financials are based on the most recent Mortgage that was taken out on this home.Purchase Details
Home Financials for this Owner
Home Financials are based on the most recent Mortgage that was taken out on this home.Purchase Details
Similar Homes in Caledonia, MI
Home Values in the Area
Average Home Value in this Area
Purchase History
| Date | Type | Sale Price | Title Company |
|---|---|---|---|
| Warranty Deed | $470,000 | Chicago Title | |
| Warranty Deed | $320,000 | Chicago Title Of Mi Inc | |
| Warranty Deed | $230,000 | First American Title Ins Co | |
| Interfamily Deed Transfer | -- | Metropolitan Title Company | |
| Warranty Deed | $24,000 | -- |
Mortgage History
| Date | Status | Loan Amount | Loan Type |
|---|---|---|---|
| Open | $430,402 | FHA | |
| Previous Owner | $304,000 | New Conventional | |
| Previous Owner | $120,000 | New Conventional | |
| Previous Owner | $10,000 | Credit Line Revolving | |
| Previous Owner | $145,000 | New Conventional | |
| Previous Owner | $80,000 | Stand Alone Refi Refinance Of Original Loan | |
| Previous Owner | $194,800 | Balloon | |
| Previous Owner | $25,000 | Credit Line Revolving |
Property History
| Date | Event | Price | Change | Sq Ft Price |
|---|---|---|---|---|
| 09/16/2024 09/16/24 | Sold | $470,000 | +1.1% | $154 / Sq Ft |
| 08/13/2024 08/13/24 | Pending | -- | -- | -- |
| 08/05/2024 08/05/24 | Price Changed | $465,000 | -2.1% | $152 / Sq Ft |
| 07/29/2024 07/29/24 | Price Changed | $475,000 | -2.1% | $156 / Sq Ft |
| 07/23/2024 07/23/24 | Price Changed | $485,000 | -0.8% | $159 / Sq Ft |
| 07/16/2024 07/16/24 | For Sale | $489,000 | +52.8% | $160 / Sq Ft |
| 09/15/2020 09/15/20 | Sold | $320,000 | -5.9% | $105 / Sq Ft |
| 08/08/2020 08/08/20 | Pending | -- | -- | -- |
| 07/13/2020 07/13/20 | For Sale | $339,900 | -- | $111 / Sq Ft |
Tax History Compared to Growth
Tax History
| Year | Tax Paid | Tax Assessment Tax Assessment Total Assessment is a certain percentage of the fair market value that is determined by local assessors to be the total taxable value of land and additions on the property. | Land | Improvement |
|---|---|---|---|---|
| 2025 | $3,783 | $220,200 | $0 | $0 |
| 2024 | $3,783 | $204,800 | $0 | $0 |
| 2023 | $3,618 | $183,300 | $0 | $0 |
| 2022 | $4,986 | $170,400 | $0 | $0 |
| 2021 | $4,885 | $159,700 | $0 | $0 |
| 2020 | $2,653 | $150,700 | $0 | $0 |
| 2019 | $3,439 | $143,300 | $0 | $0 |
| 2018 | $3,737 | $137,500 | $0 | $0 |
| 2017 | $3,574 | $128,000 | $0 | $0 |
| 2016 | $3,439 | $121,400 | $0 | $0 |
| 2015 | $3,353 | $121,400 | $0 | $0 |
| 2013 | -- | $113,400 | $0 | $0 |
Agents Affiliated with this Home
-
Amanda Lopez
A
Seller's Agent in 2024
Amanda Lopez
Five Star Real Estate (Ada)
(616) 570-4850
34 Total Sales
-
Amanda Delong

Buyer's Agent in 2024
Amanda Delong
Evermark Realty
(616) 430-3587
216 Total Sales
-
Alexandra Tremain
A
Seller's Agent in 2020
Alexandra Tremain
Greenridge Realty (Kentwood)
(616) 481-5088
92 Total Sales
-
A
Buyer's Agent in 2020
Ann Scott
ERA Reardon Realty Great Lakes
Map
Source: Southwestern Michigan Association of REALTORS®
MLS Number: 24036267
APN: 41-23-15-401-013
- 7751 Austinridge Dr SE
- 8041 Therese Ct SE Unit 83
- 8040 Therese Ct SE Unit 89
- 8298 Thornapple River Dr SE
- 7101 River Glen Dr SE
- 7701 Sunset Ct SE
- 7544 Thornapple River Dr SE
- 9251 Alaska Ave SE
- 5725 Whitneyville Ave SE
- 8726 Rainbows End Rd SE Unit Parcel 6
- 8714 Rainbows End Rd SE Unit Parcel 7
- 8477 84th St SE
- 8715 Rainbows End Rd SE Unit Parcel 2
- 8700 Rainbows End Rd SE Unit Parcel 8
- 8735 Rainbows End Rd SE Unit Parcel 4
- 8723 Rainbows End Rd SE Unit Parcel 3
- 8697 Rainbows End Rd SE Unit Parcel 1
- 8637 Rainbows End Rd SE
- 7121 Juneau Ct SE Unit 21
- 6853 Loggers Ridge Run SE
