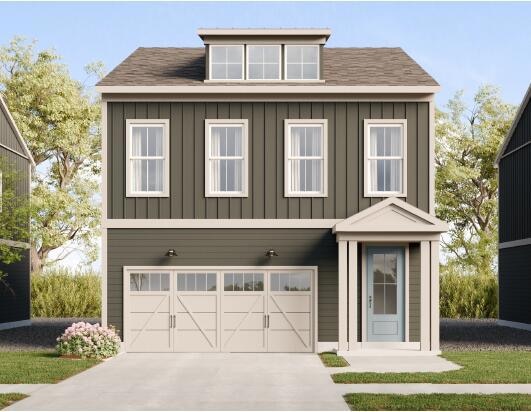7657 Mistflower Cir Chattanooga, TN 37421
Hamilton Place NeighborhoodEstimated payment $2,806/month
Highlights
- Home Under Construction
- Contemporary Architecture
- Community Pool
- Clubhouse
- Loft
- Pickleball Courts
About This Home
The Zinnia offers 1,966 square feet of bright, open living across two thoughtfully designed levels. The main floor features a spacious family room, dining area, and a modern kitchen with a large center island perfect for entertaining or everyday gatherings. A convenient powder bath, large back patio, and two-car garage add comfort and functionality. Upstairs, the primary suite offers a luxurious ensuite bathroom with a large walk in closet, while two additional bedrooms, a full bath, laundry, and a versatile loft provide flexible space for family living or a home office. This floor plan features an upgraded kitchen, and an oversized rear patio. Discover Wildflower, a community that blends small-town charm with modern convenience in the heart of East Brainerd. Perfectly positioned across from East Brainerd Elementary School and surrounded by local dining, shopping, and recreation, Wildflower offers a lifestyle that fosters connection, comfort, and convenience. Residents enjoy access to resort-style amenities, including a clubhouse and pool, firepit with cozy seating, pickleball courts, walking paths, and a nearby playground all thoughtfully designed to live In the Heart of Now.
Home Details
Home Type
- Single Family
Year Built
- Home Under Construction
Lot Details
- 4,872 Sq Ft Lot
- Lot Dimensions are 39 x 125.53
- Privacy Fence
HOA Fees
- $83 Monthly HOA Fees
Parking
- 2 Car Attached Garage
- Front Facing Garage
- Driveway
Home Design
- Contemporary Architecture
- Slab Foundation
- HardiePlank Type
Interior Spaces
- 1,966 Sq Ft Home
- 2-Story Property
- Low Emissivity Windows
- Living Room
- Dining Room
- Loft
- Washer and Electric Dryer Hookup
Kitchen
- Electric Range
- Dishwasher
- Kitchen Island
Flooring
- Carpet
- Luxury Vinyl Tile
Bedrooms and Bathrooms
- 3 Bedrooms
- Primary bedroom located on second floor
- Walk-In Closet
Schools
- East Brainerd Elementary School
- Ooltewah Middle School
- Ooltewah High School
Utilities
- Central Heating and Cooling System
- Gas Available
- Cable TV Available
Additional Features
- Rain Gutters
- Bureau of Land Management Grazing Rights
Community Details
Overview
- $1,500 Initiation Fee
- Built by EMPIRE Homes
- Wildflower Subdivision
Amenities
- Clubhouse
Recreation
- Pickleball Courts
- Community Pool
Map
Home Values in the Area
Average Home Value in this Area
Property History
| Date | Event | Price | List to Sale | Price per Sq Ft |
|---|---|---|---|---|
| 11/15/2025 11/15/25 | For Sale | $434,357 | -- | $221 / Sq Ft |
Source: Greater Chattanooga REALTORS®
MLS Number: 1524073
- 7638 Mistflower Cir
- Zinnia Plan at Wildflower
- Daisy Plan at Wildflower
- Poppy Plan at Wildflower
- Daffodil Plan at Wildflower
- Magnolia Plan at Wildflower
- Aster Plan at Wildflower
- Larkspur Plan at Wildflower
- Lilac Plan at Wildflower
- Marigold Plan at Wildflower
- Gardenia Plan at Wildflower
- 7629 Mistflower Cir
- 7630 Mistflower Cir
- 2068 Igou Crossing Dr
- 2098 Igou Crossing Dr
- 7628 Mistflower Cir
- 1925 Rosebrook Dr
- 1930 Igou Place Dr
- 1908 Igou Crossing Dr
- 1907 Igou Place Dr
- 1922 Addi Ln
- 1926 Addi Ln
- 7466 Igou Gap Rd
- 7458 Igou Gap Rd
- 1920 Gunbarrel Rd
- 7477 Commons Blvd
- 2209 Ashford Villa Cir
- 4104 Regency Ct
- 1708 Double Oak Trail
- 1705 Henegar Cir
- 7301 E Brainerd Rd
- 8626 Surry Cir
- 1521 Southernwood Dr
- 1588 Cobbler Ct
- 8787 Gemstone Cir
- 1701 N Concord Rd
- 7700 Aspen Lodge Way
- 6930 Populus Loop
- 1808 Callio Way
- 7205 Aventine Way

