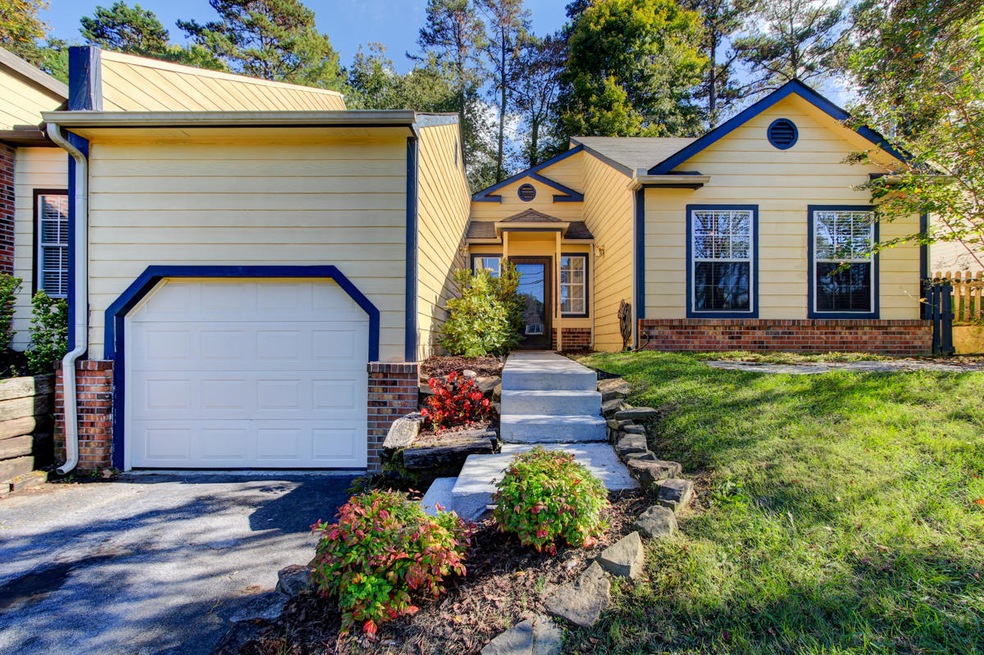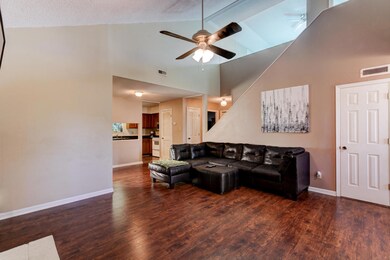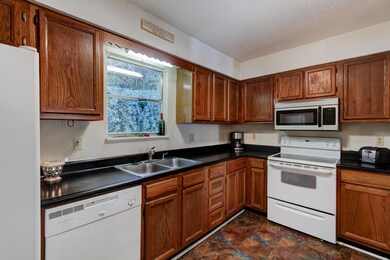
7658 Chatham Cir Knoxville, TN 37909
Highlights
- Deck
- Contemporary Architecture
- Main Floor Primary Bedroom
- Bearden High School Rated A-
- Cathedral Ceiling
- Great Room
About This Home
As of February 2016Don't let this HOME pass you by. Some features include-vaulted ceilings, open floor plan, large master bedroom on the main with walk in closet, 2nd bedroom on main with large closet, private deck, one car garage with extra storage and upgraded laminate floors make this the perfect home. Convenient location to West Town Mall, downtown and minutes to Turkey Creek. Schedule your showing today and move in next month.
Last Agent to Sell the Property
Teri Jo Fox
Crye-Leike Realtors South, Inc Listed on: 12/18/2015
Home Details
Home Type
- Single Family
Est. Annual Taxes
- $765
Year Built
- Built in 1983
Lot Details
- Lot Dimensions are 42.5x108
- Fenced Yard
- Irregular Lot
- Lot Has A Rolling Slope
Parking
- 1 Car Attached Garage
- Parking Available
- Garage Door Opener
Home Design
- Contemporary Architecture
- Traditional Architecture
- Slab Foundation
- Frame Construction
- Wood Siding
Interior Spaces
- 1,767 Sq Ft Home
- Cathedral Ceiling
- Ceiling Fan
- Drapes & Rods
- Aluminum Window Frames
- Great Room
- Breakfast Room
- Storage Room
Kitchen
- <<microwave>>
- Dishwasher
- Disposal
Flooring
- Carpet
- Laminate
- Tile
- Vinyl
Bedrooms and Bathrooms
- 3 Bedrooms
- Primary Bedroom on Main
- Split Bedroom Floorplan
- Walk-In Closet
- 2 Full Bathrooms
Laundry
- Laundry Room
- Washer and Dryer Hookup
Home Security
- Home Security System
- Fire and Smoke Detector
Outdoor Features
- Deck
Schools
- Bearden Middle School
- Bearden High School
Utilities
- Zoned Heating and Cooling System
- Internet Available
Community Details
- No Home Owners Association
- Chatham Village Subdivision
Listing and Financial Details
- Assessor Parcel Number 106gh00801
- Tax Block B
Ownership History
Purchase Details
Home Financials for this Owner
Home Financials are based on the most recent Mortgage that was taken out on this home.Purchase Details
Home Financials for this Owner
Home Financials are based on the most recent Mortgage that was taken out on this home.Purchase Details
Home Financials for this Owner
Home Financials are based on the most recent Mortgage that was taken out on this home.Purchase Details
Home Financials for this Owner
Home Financials are based on the most recent Mortgage that was taken out on this home.Purchase Details
Similar Homes in Knoxville, TN
Home Values in the Area
Average Home Value in this Area
Purchase History
| Date | Type | Sale Price | Title Company |
|---|---|---|---|
| Warranty Deed | $200,000 | Foothills Title | |
| Warranty Deed | $103,250 | Title Associates Of Knoxvill | |
| Warranty Deed | $73,950 | Warranty Title Ins Co | |
| Warranty Deed | $95,000 | American Title Co | |
| Deed | $64,900 | -- |
Mortgage History
| Date | Status | Loan Amount | Loan Type |
|---|---|---|---|
| Open | $225,000 | New Conventional | |
| Previous Owner | $98,087 | New Conventional | |
| Previous Owner | $72,609 | FHA | |
| Previous Owner | $93,786 | FHA | |
| Previous Owner | $85,500 | Fannie Mae Freddie Mac | |
| Previous Owner | $73,500 | Unknown | |
| Previous Owner | $56,100 | Unknown |
Property History
| Date | Event | Price | Change | Sq Ft Price |
|---|---|---|---|---|
| 07/18/2025 07/18/25 | For Sale | $319,900 | +209.8% | $181 / Sq Ft |
| 02/19/2016 02/19/16 | Sold | $103,250 | +40.3% | $58 / Sq Ft |
| 04/30/2013 04/30/13 | Sold | $73,590 | -- | $49 / Sq Ft |
Tax History Compared to Growth
Tax History
| Year | Tax Paid | Tax Assessment Tax Assessment Total Assessment is a certain percentage of the fair market value that is determined by local assessors to be the total taxable value of land and additions on the property. | Land | Improvement |
|---|---|---|---|---|
| 2024 | $837 | $38,825 | $0 | $0 |
| 2023 | $1,440 | $38,825 | $0 | $0 |
| 2022 | $1,440 | $38,825 | $0 | $0 |
| 2021 | $1,233 | $26,900 | $0 | $0 |
| 2020 | $1,233 | $26,900 | $0 | $0 |
| 2019 | $1,233 | $26,900 | $0 | $0 |
| 2018 | $1,233 | $26,900 | $0 | $0 |
| 2017 | $1,233 | $26,900 | $0 | $0 |
| 2016 | $1,416 | $0 | $0 | $0 |
| 2015 | $1,416 | $0 | $0 | $0 |
| 2014 | $1,416 | $0 | $0 | $0 |
Agents Affiliated with this Home
-
Jacob Gann
J
Seller's Agent in 2025
Jacob Gann
Capstone Realty Group
(865) 258-8550
75 Total Sales
-
Abbott Mary
A
Seller Co-Listing Agent in 2025
Abbott Mary
Capstone Realty Group
(865) 363-1791
98 Total Sales
-
T
Seller's Agent in 2016
Teri Jo Fox
Crye-Leike Realtors South, Inc
-
Diane Hawkins
D
Buyer's Agent in 2016
Diane Hawkins
Wallace
(865) 803-2558
2 Total Sales
-
Eric Jackson
E
Seller's Agent in 2013
Eric Jackson
Smart Realty
(865) 300-2957
80 Total Sales
Map
Source: East Tennessee REALTORS® MLS
MLS Number: 948763
APN: 106GH-00801
- 7637 Chatham Cir
- 7529 Chatham Cir NW
- 7518 Chatham Cir NW
- 7524 Chatham Cir NW
- 1509 Marconi Dr
- 1412 Marconi Dr
- 1212 Piney Grove Church Rd
- 1041 W Park Dr
- 1805 Ferd Hickey Rd
- 1025 Ree Way Unit 20
- 1202 Harbin Ridge Ln
- 7823 Ellisville Ln
- 2119 Pewter Dr
- 1315 Grenoble Dr
- 1948 Winter Winds Ln
- 8026 Pepperdine Way
- 2442 Chastity Way Unit D1
- 6721 Creekhead Dr
- 2048 Belle Terra Rd
- 2526 Glen Meadow Rd






