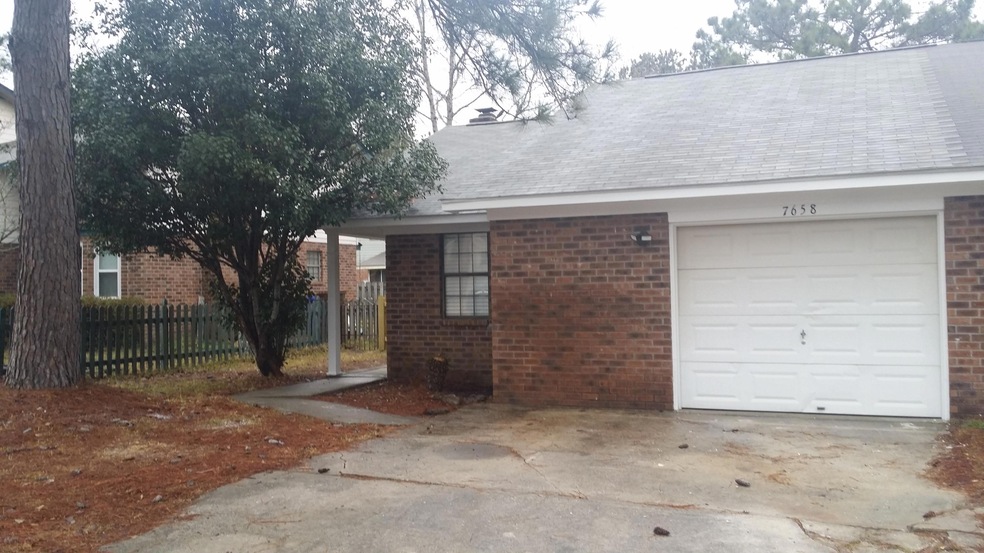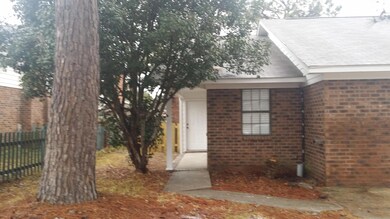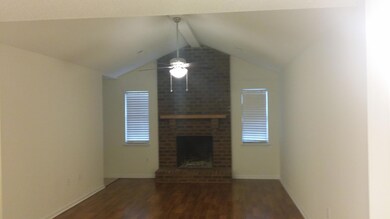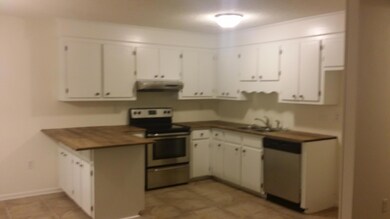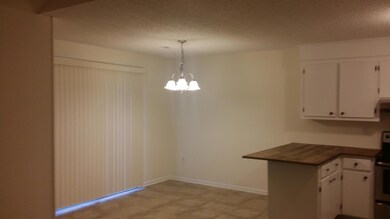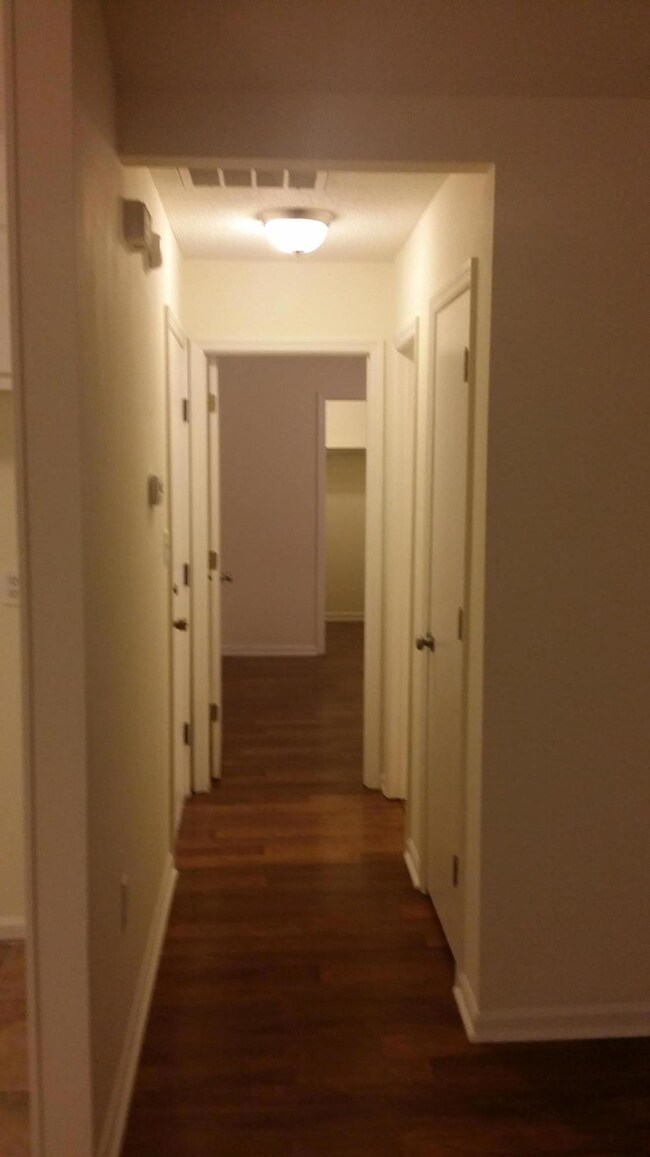
7658 Oldridge Rd North Charleston, SC 29418
Forest Hills NeighborhoodEstimated Value: $182,000 - $202,000
Highlights
- Cathedral Ceiling
- Walk-In Closet
- Ceiling Fan
- Eat-In Kitchen
- Cooling Available
- 1 Car Garage
About This Home
As of March 2018This two bedroom two bathroom half of a duplex home has been completely remodeled. This home features new flooring, handmade butcher block counter tops, stainless steel range and stainless steel dishwasher. The kitchen cabinets were painted antique white. The bathroom faucets were replaced along with new ceiling fans throughout the home. The outside HAVC unit is brand new. This home also features a wood burning fireplace. This home would be great for an investor or first time home buyer.
Last Agent to Sell the Property
Brand Name Real Estate License #68472 Listed on: 02/06/2018

Home Details
Home Type
- Single Family
Est. Annual Taxes
- $1,057
Year Built
- Built in 1988
Lot Details
- 3,485 Sq Ft Lot
- Wrought Iron Fence
- Privacy Fence
Parking
- 1 Car Garage
Home Design
- Slab Foundation
- Architectural Shingle Roof
- Wood Siding
Interior Spaces
- 1,067 Sq Ft Home
- 1-Story Property
- Popcorn or blown ceiling
- Cathedral Ceiling
- Ceiling Fan
- Wood Burning Fireplace
- Living Room with Fireplace
- Laminate Flooring
Kitchen
- Eat-In Kitchen
- Dishwasher
Bedrooms and Bathrooms
- 2 Bedrooms
- Walk-In Closet
- 2 Full Bathrooms
Schools
- Lambs Elementary School
- Brentwood Middle School
- Stall High School
Utilities
- Cooling Available
- Heat Pump System
Community Details
- Forest Hills Subdivision
Ownership History
Purchase Details
Home Financials for this Owner
Home Financials are based on the most recent Mortgage that was taken out on this home.Purchase Details
Home Financials for this Owner
Home Financials are based on the most recent Mortgage that was taken out on this home.Purchase Details
Home Financials for this Owner
Home Financials are based on the most recent Mortgage that was taken out on this home.Similar Homes in the area
Home Values in the Area
Average Home Value in this Area
Purchase History
| Date | Buyer | Sale Price | Title Company |
|---|---|---|---|
| Selvyn Donnalynne J | $101,000 | None Available | |
| Ollek Bryan C | $76,000 | -- | |
| Angel Christine E | $76,000 | -- |
Mortgage History
| Date | Status | Borrower | Loan Amount |
|---|---|---|---|
| Open | Selvyn Donnalynne J | $103,171 | |
| Previous Owner | Ollek Bryan C | $75,404 |
Property History
| Date | Event | Price | Change | Sq Ft Price |
|---|---|---|---|---|
| 03/09/2018 03/09/18 | Sold | $101,000 | 0.0% | $95 / Sq Ft |
| 02/07/2018 02/07/18 | Pending | -- | -- | -- |
| 02/05/2018 02/05/18 | For Sale | $101,000 | -- | $95 / Sq Ft |
Tax History Compared to Growth
Tax History
| Year | Tax Paid | Tax Assessment Tax Assessment Total Assessment is a certain percentage of the fair market value that is determined by local assessors to be the total taxable value of land and additions on the property. | Land | Improvement |
|---|---|---|---|---|
| 2023 | $754 | $4,040 | $0 | $0 |
| 2022 | $699 | $4,040 | $0 | $0 |
| 2021 | $723 | $4,040 | $0 | $0 |
| 2020 | $739 | $4,040 | $0 | $0 |
| 2019 | $740 | $4,040 | $0 | $0 |
| 2017 | $1,086 | $3,520 | $0 | $0 |
| 2016 | $1,057 | $3,520 | $0 | $0 |
| 2015 | $1,025 | $3,520 | $0 | $0 |
| 2014 | $1,130 | $0 | $0 | $0 |
| 2011 | -- | $0 | $0 | $0 |
Agents Affiliated with this Home
-
Troy Capps
T
Seller's Agent in 2018
Troy Capps
Brand Name Real Estate
34 Total Sales
-
Myra Brown
M
Buyer's Agent in 2018
Myra Brown
C W Realty Inc
(843) 345-0147
1 in this area
3 Total Sales
Map
Source: CHS Regional MLS
MLS Number: 18003105
APN: 397-05-00-389
- 7712 Corley Dr
- 4633 Forest Hills Dr
- 4633 Forest Hills Dr
- 7734 Suzanne Dr
- 7660 Allwood Ave
- 4652 Nibbs Ln
- 4662 Nibbs Ln
- 7813 Sandida Ct
- 7814 Nummie Ct
- 7659 Allwood Ave
- 7838 Nummie Ct
- 7733 Buck Pond Rd
- 7870 Nummie Ct
- 7875 Sandida Ct
- 7752 Cherrywood Dr
- 7649 Fayetteville Rd
- 4743 Skillmaster Ct
- 7711 Desmond Ave
- 7850 Wilderness Trail Unit 6a
- 1 Wilderness Trail Unit A
- 7658 Oldridge Rd
- 7654 Oldridge Rd
- 7662 Oldridge Rd
- 7650 Oldridge Rd
- 7659 Valleyview Cir
- 7674 Oldridge Rd
- 7655 Valleyview Cir
- 7663 Valleyview Cir
- 7651 Valleyview Cir
- 7663 Oldridge Rd
- 7659 Oldridge Rd
- 7667 Oldridge Rd
- 7655 Oldridge Rd
- 7647 Valleyview Cir
- 7671 Oldridge Rd
- 7642 Oldridge Rd
- 7651 Oldridge Rd
- 7643 Valleyview Cir
- 7647 Oldridge Rd
- 7638 Oldridge Rd
