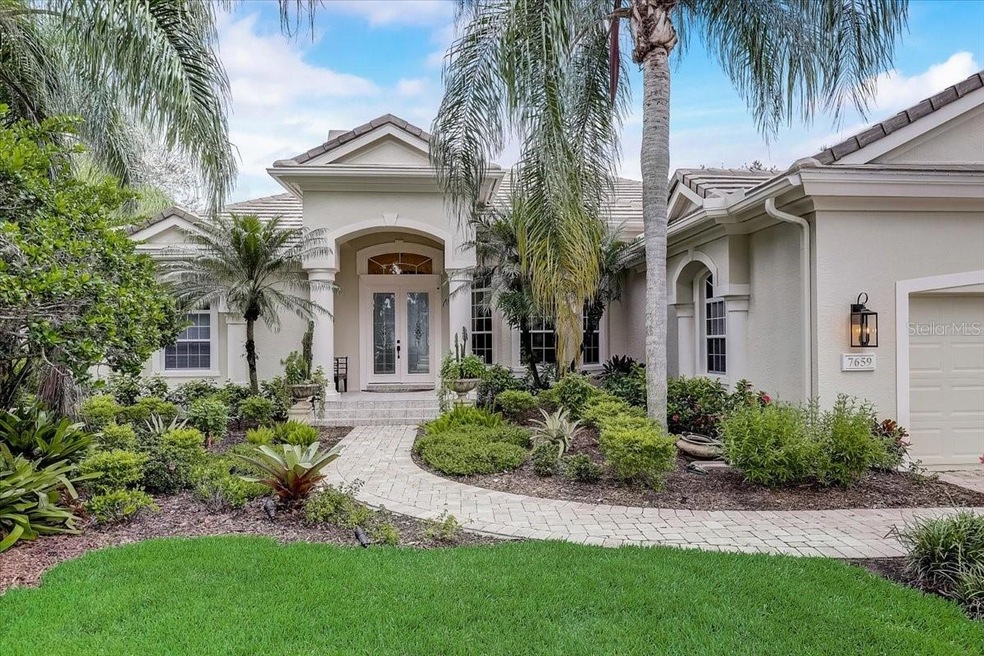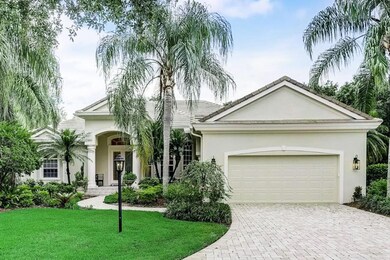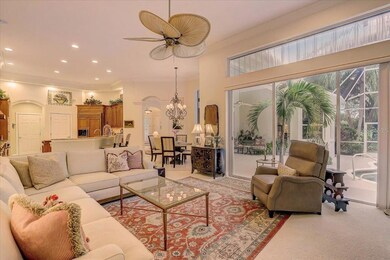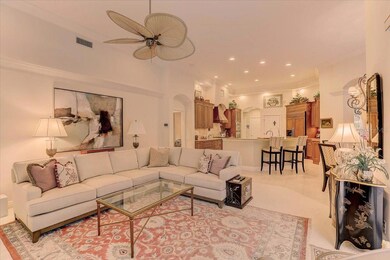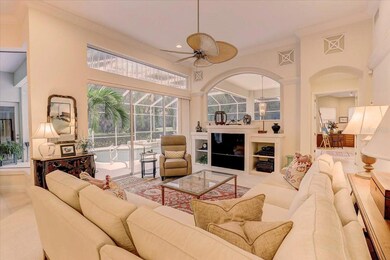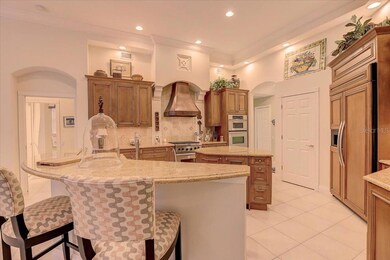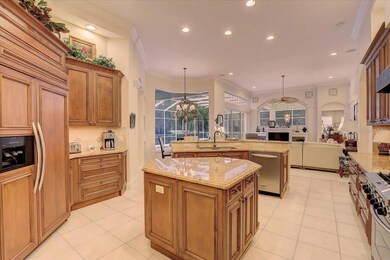
7659 Heathfield Ct University Park, FL 34201
Highlights
- Golf Course Community
- Fitness Center
- Screened Pool
- Robert Willis Elementary School Rated A-
- Oak Trees
- Custom Home
About This Home
As of July 2023NEW ROOF - July 2022 - Exquisite Florida home by Neal Designs on a quiet cul-de-sac with beautiful landscaping overlooking views of a nature preserve and the 21st green at University Park Country Club is now available for you. Enter the elegant home filled with all the special features that make it a joy to live and entertain in. A warm decor featuring a living room with a fireplace, a dining room for those special gatherings, an amazing chef’s kitchen with center island with custom cabinets and appliances and walk in pantry. A special breakfast nook with tall aquarium windows to enjoy overlooking the lanai and the easterly views. The great room designed for casual living has custom built in TV and shelving for stereo and sound system. An incredible library/office at the back of the home which is overlooking the Preserve, appointed with Travertine floor and custom built in cabinets and book shelves. A matching partners desk for you both to enjoy in an oversized room large
enough for a recliner to kick back and read a book. Fabulous outdoor living space to enjoy the heated pool and spa, gorgeous chandelier
over shaded dining area and built in gas grill. Music playing your favorite tunes is piped in the entire home and outdoors. The Primary Suite includes two vanities, a soaking tub and a roman shower and two walk in closets, with a sitting area overlooking the lanai. The guest bedrooms each have their own bathrooms and closet space. Handsome paver driveway brings you to an oversized attached garage which allows for a separate golf cart entry. Plenty of room for exercise equipment and wine storage. The perfect home to begin your Florida adventure. Sarasota airport just 15 minutes away!! NEW PAINT EXTERIOR - 2023, 2021 - GENERAC GENERATOR - RUNS ENTIRE HOME IF POWER WERE TO SHUT DOWN, New Hurricane Front Door, New Electronically activated Hurricane Shades for the Aquarium window and 3 Sliding Glass Doors on the Lanai, POOL CAGE RESCREEN - 2018 & much more!!!
Home Details
Home Type
- Single Family
Est. Annual Taxes
- $9,291
Year Built
- Built in 2000
Lot Details
- 0.47 Acre Lot
- Cul-De-Sac
- Northwest Facing Home
- Mature Landscaping
- Oak Trees
- Wooded Lot
- Garden
- Property is zoned PD-R
HOA Fees
- $603 Monthly HOA Fees
Parking
- 2 Car Attached Garage
- Oversized Parking
- Ground Level Parking
- Garage Door Opener
- Driveway
- Secured Garage or Parking
- On-Street Parking
- Golf Cart Garage
Property Views
- Golf Course
- Woods
- Garden
- Pool
Home Design
- Custom Home
- Florida Architecture
- Block Foundation
- Slab Foundation
- Tile Roof
- Concrete Siding
- Block Exterior
- Stucco
Interior Spaces
- 3,245 Sq Ft Home
- Open Floorplan
- Built-In Features
- Crown Molding
- Coffered Ceiling
- Vaulted Ceiling
- Non-Wood Burning Fireplace
- Gas Fireplace
- Tinted Windows
- Shades
- Blinds
- Drapes & Rods
- French Doors
- Sliding Doors
- Family Room Off Kitchen
- Living Room with Fireplace
- Combination Dining and Living Room
- Home Office
- Attic Fan
Kitchen
- Eat-In Kitchen
- Built-In Convection Oven
- Range<<rangeHoodToken>>
- Recirculated Exhaust Fan
- <<microwave>>
- Ice Maker
- Dishwasher
- Wine Refrigerator
- Stone Countertops
- Solid Wood Cabinet
- Disposal
- Reverse Osmosis System
Flooring
- Carpet
- Tile
- Travertine
Bedrooms and Bathrooms
- 3 Bedrooms
- Primary Bedroom on Main
- Walk-In Closet
- 3 Full Bathrooms
Laundry
- Laundry Room
- Laundry in Hall
- Dryer
- Washer
Home Security
- Security System Owned
- Security Gate
- Hurricane or Storm Shutters
- Fire and Smoke Detector
Accessible Home Design
- Accessible Full Bathroom
- Accessible Bedroom
- Accessible Doors
Eco-Friendly Details
- Reclaimed Water Irrigation System
Pool
- Screened Pool
- Heated In Ground Pool
- Heated Spa
- In Ground Spa
- Gunite Pool
- Pool is Self Cleaning
- Fence Around Pool
- Outdoor Shower
- Pool Sweep
- Auto Pool Cleaner
- Pool Lighting
Outdoor Features
- Courtyard
- Covered patio or porch
- Exterior Lighting
- Outdoor Grill
- Rain Gutters
- Private Mailbox
Utilities
- Zoned Heating and Cooling
- Dehumidifier
- Humidity Control
- Heating System Uses Natural Gas
- Heat Pump System
- Vented Exhaust Fan
- Thermostat
- Underground Utilities
- Power Generator
- Water Filtration System
- Gas Water Heater
- Water Purifier
- Water Softener
- High Speed Internet
- Phone Available
- Cable TV Available
Listing and Financial Details
- Visit Down Payment Resource Website
- Legal Lot and Block LOT 35 / PI#20541.5025/9
- Assessor Parcel Number 2054150259
Community Details
Overview
- Association fees include 24-Hour Guard, cable TV, common area taxes, escrow reserves fund, insurance, internet, ground maintenance
- Jennifer Everingham Association, Phone Number (941) 355-3888
- Visit Association Website
- University Park Community Association
- University Park Country Club Community
- University Park Country Club Subdivision
- On-Site Maintenance
- The community has rules related to deed restrictions, allowable golf cart usage in the community
Amenities
- Restaurant
- Clubhouse
Recreation
- Golf Course Community
- Tennis Courts
- Pickleball Courts
- Recreation Facilities
- Fitness Center
- Community Pool
Security
- Security Service
- Gated Community
Ownership History
Purchase Details
Home Financials for this Owner
Home Financials are based on the most recent Mortgage that was taken out on this home.Purchase Details
Purchase Details
Home Financials for this Owner
Home Financials are based on the most recent Mortgage that was taken out on this home.Purchase Details
Purchase Details
Home Financials for this Owner
Home Financials are based on the most recent Mortgage that was taken out on this home.Similar Homes in the area
Home Values in the Area
Average Home Value in this Area
Purchase History
| Date | Type | Sale Price | Title Company |
|---|---|---|---|
| Warranty Deed | $1,450,000 | Msc Title | |
| Interfamily Deed Transfer | -- | Accommodation | |
| Warranty Deed | $693,500 | Lech Tishman Fuscaldo & Lamp | |
| Warranty Deed | -- | -- | |
| Warranty Deed | $149,800 | -- |
Mortgage History
| Date | Status | Loan Amount | Loan Type |
|---|---|---|---|
| Open | $400,000 | New Conventional | |
| Previous Owner | $382,400 | No Value Available |
Property History
| Date | Event | Price | Change | Sq Ft Price |
|---|---|---|---|---|
| 07/21/2023 07/21/23 | Sold | $1,450,000 | -3.0% | $447 / Sq Ft |
| 06/22/2023 06/22/23 | Pending | -- | -- | -- |
| 04/26/2023 04/26/23 | Price Changed | $1,495,000 | -2.0% | $461 / Sq Ft |
| 04/10/2023 04/10/23 | For Sale | $1,525,000 | +119.9% | $470 / Sq Ft |
| 08/21/2018 08/21/18 | Sold | $693,500 | -7.3% | $214 / Sq Ft |
| 06/23/2018 06/23/18 | Pending | -- | -- | -- |
| 01/27/2018 01/27/18 | For Sale | $748,000 | -- | $231 / Sq Ft |
Tax History Compared to Growth
Tax History
| Year | Tax Paid | Tax Assessment Tax Assessment Total Assessment is a certain percentage of the fair market value that is determined by local assessors to be the total taxable value of land and additions on the property. | Land | Improvement |
|---|---|---|---|---|
| 2024 | $11,538 | $700,303 | -- | -- |
| 2023 | $9,894 | $577,586 | $0 | $0 |
| 2022 | $9,678 | $560,763 | $0 | $0 |
| 2021 | $9,289 | $544,430 | $0 | $0 |
| 2020 | $9,598 | $536,913 | $0 | $0 |
| 2019 | $8,087 | $524,842 | $159,000 | $365,842 |
| 2018 | $8,587 | $550,629 | $0 | $0 |
| 2017 | $8,011 | $539,304 | $0 | $0 |
| 2016 | $7,996 | $528,212 | $0 | $0 |
| 2015 | $8,084 | $524,540 | $0 | $0 |
| 2014 | $8,084 | $520,377 | $0 | $0 |
| 2013 | $7,975 | $512,687 | $0 | $0 |
Agents Affiliated with this Home
-
Greg Truitt
G
Seller's Agent in 2023
Greg Truitt
DECISION INC
(941) 556-0500
23 Total Sales
-
Judy Nimz

Buyer's Agent in 2023
Judy Nimz
Michael Saunders
(941) 374-0196
129 Total Sales
-
Marcia McLaughlin

Seller's Agent in 2018
Marcia McLaughlin
RE/MAX
(941) 726-1536
105 Total Sales
Map
Source: Stellar MLS
MLS Number: A4566833
APN: 20541-5025-9
- 7528 Ascot Ct
- 7507 Ascot Ct
- 7214 Marlow Place
- 7335 Saint Georges Way
- 7407 Green St
- 7804 Edmonston Cir
- 7615 Charleston St
- 7330 Kensington Ct
- 7327 Kensington Ct
- 7696 Plantation Cir Unit 7696
- 7727 Heyward Cir
- 7685 Plantation Cir Unit B
- 7424 Sea Island Ln
- 7664 Plantation Cir
- 8005 Warwick Gardens Ln
- 7319 Westminster Ct
- 8019 Indigo Ridge Terrace
- 7351 Meeting St
- 7303 Westminster Ct
- 7138 Kensington Ct
