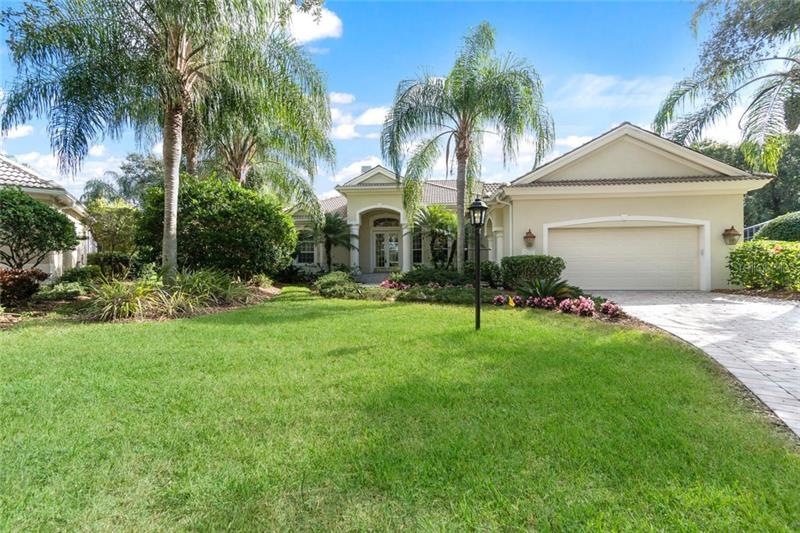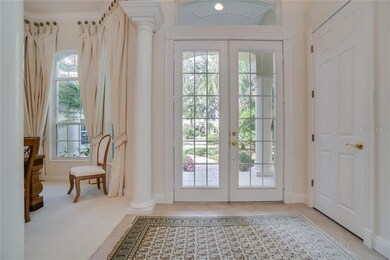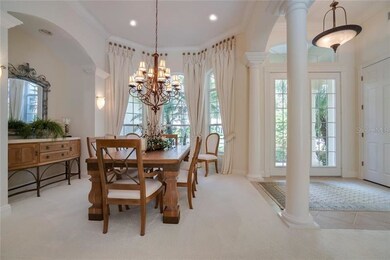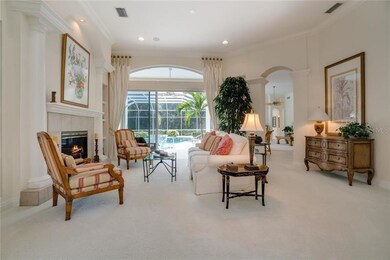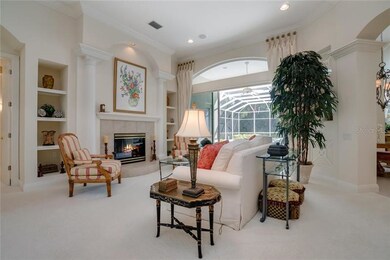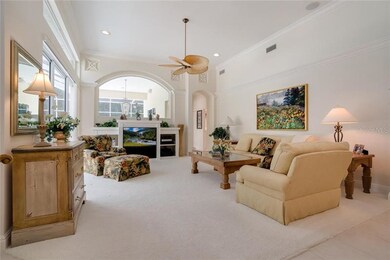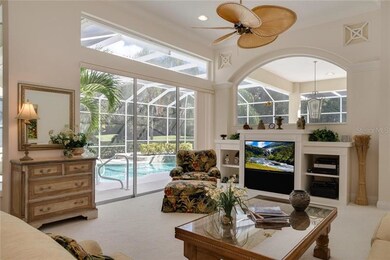
7659 Heathfield Ct University Park, FL 34201
Highlights
- On Golf Course
- Fitness Center
- Gunite Pool
- Robert Willis Elementary School Rated A-
- Oak Trees
- Custom Home
About This Home
As of July 2023Located in HEATHFIELD,THIS STUNNING MOVE-IN READY POOL HOME IS SITUATED on the 22ND HOLE OF THE AWARD-WINNING UNIVERSITY PARK CC GOLF COURSE*Large private lot on cul-de-sac*This spacious 3,245 SF 3BD, 3BA + den, expanded FAIRFIELD plan has been meticulously maintained by the original owners & shows like a model*Open floorplan, natural light & high-end architectural design features throughout*Some of the many features include crown molding, tray ceilings, arched windows, built-ins*Double entry doors open to the spacious foyer w/decorative columns defining the formal dining room to the right*Formal living room w/gas fireplace*The large kitchen features high-end wood cabinetry, granite counters, tile backsplash, gas range, decorative hood, double ovens, convection oven, wine fridge, breakfast nook w/aquarium window overlooking pool area, lots of cabinets & counter space plus breakfast bar*Master bedroom has a sitting area w/bay window*Master bath features dual sinks, granite, high-end wood cabinetry, soaking tub & walk-in shower*Tranquil views of pool area from the L/R & F/R*Great curb appeal w/beautiful landscaping & paver driveway*Large lanai w/summer kitchen, heated pool & spa*Newer A/C & pool resurfacing, whole house entertainment & outside speakers*Golf cart garage*University Park is an award winning, environmentally conscious community just minutes from world class dining, upscale shopping, Sarasota Arts, various recreational venues and beaches* WELCOME TO YOUR HOME IN PARADISE!
Last Agent to Sell the Property
RE/MAX ALLIANCE GROUP License #0578137 Listed on: 01/27/2018

Home Details
Home Type
- Single Family
Est. Annual Taxes
- $8,011
Year Built
- Built in 2000
Lot Details
- 0.47 Acre Lot
- Property fronts a private road
- On Golf Course
- Northwest Facing Home
- Mature Landscaping
- Oversized Lot
- Oak Trees
- Property is zoned PDR/WPE/
HOA Fees
- $564 Monthly HOA Fees
Parking
- 2 Car Attached Garage
- Garage Door Opener
- Open Parking
Home Design
- Custom Home
- Slab Foundation
- Tile Roof
- Block Exterior
- Stucco
Interior Spaces
- 3,245 Sq Ft Home
- Open Floorplan
- Built-In Features
- Bar Fridge
- Crown Molding
- Tray Ceiling
- Cathedral Ceiling
- Ceiling Fan
- Gas Fireplace
- Blinds
- Sliding Doors
- Entrance Foyer
- Family Room Off Kitchen
- Living Room with Fireplace
- Formal Dining Room
- Den
- Inside Utility
- Golf Course Views
- Fire and Smoke Detector
Kitchen
- Built-In Convection Oven
- Range<<rangeHoodToken>>
- <<microwave>>
- Dishwasher
- Wine Refrigerator
- Stone Countertops
- Solid Wood Cabinet
- Disposal
Flooring
- Carpet
- Ceramic Tile
Bedrooms and Bathrooms
- 3 Bedrooms
- Primary Bedroom on Main
- Split Bedroom Floorplan
- Walk-In Closet
- 3 Full Bathrooms
Laundry
- Laundry in unit
- Dryer
- Washer
Eco-Friendly Details
- Reclaimed Water Irrigation System
Pool
- Gunite Pool
- Spa
Outdoor Features
- Deck
- Enclosed patio or porch
- Outdoor Kitchen
- Exterior Lighting
- Outdoor Grill
- Rain Gutters
Schools
- Robert E Willis Elementary School
- Braden River Middle School
- Braden River High School
Utilities
- Central Heating and Cooling System
- Underground Utilities
- Gas Water Heater
- High Speed Internet
- Cable TV Available
Listing and Financial Details
- Homestead Exemption
- Visit Down Payment Resource Website
- Tax Lot 35
- Assessor Parcel Number 2054150259
Community Details
Overview
- Association fees include cable TV, escrow reserves fund, internet, ground maintenance, private road, security
- University Park Community
- University Park Subdivision
- On-Site Maintenance
- The community has rules related to deed restrictions
- Rental Restrictions
Recreation
- Golf Course Community
- Fitness Center
Security
- Security Service
- Gated Community
Ownership History
Purchase Details
Home Financials for this Owner
Home Financials are based on the most recent Mortgage that was taken out on this home.Purchase Details
Purchase Details
Home Financials for this Owner
Home Financials are based on the most recent Mortgage that was taken out on this home.Purchase Details
Purchase Details
Home Financials for this Owner
Home Financials are based on the most recent Mortgage that was taken out on this home.Similar Homes in the area
Home Values in the Area
Average Home Value in this Area
Purchase History
| Date | Type | Sale Price | Title Company |
|---|---|---|---|
| Warranty Deed | $1,450,000 | Msc Title | |
| Interfamily Deed Transfer | -- | Accommodation | |
| Warranty Deed | $693,500 | Lech Tishman Fuscaldo & Lamp | |
| Warranty Deed | -- | -- | |
| Warranty Deed | $149,800 | -- |
Mortgage History
| Date | Status | Loan Amount | Loan Type |
|---|---|---|---|
| Open | $400,000 | New Conventional | |
| Previous Owner | $382,400 | No Value Available |
Property History
| Date | Event | Price | Change | Sq Ft Price |
|---|---|---|---|---|
| 07/21/2023 07/21/23 | Sold | $1,450,000 | -3.0% | $447 / Sq Ft |
| 06/22/2023 06/22/23 | Pending | -- | -- | -- |
| 04/26/2023 04/26/23 | Price Changed | $1,495,000 | -2.0% | $461 / Sq Ft |
| 04/10/2023 04/10/23 | For Sale | $1,525,000 | +119.9% | $470 / Sq Ft |
| 08/21/2018 08/21/18 | Sold | $693,500 | -7.3% | $214 / Sq Ft |
| 06/23/2018 06/23/18 | Pending | -- | -- | -- |
| 01/27/2018 01/27/18 | For Sale | $748,000 | -- | $231 / Sq Ft |
Tax History Compared to Growth
Tax History
| Year | Tax Paid | Tax Assessment Tax Assessment Total Assessment is a certain percentage of the fair market value that is determined by local assessors to be the total taxable value of land and additions on the property. | Land | Improvement |
|---|---|---|---|---|
| 2024 | $11,538 | $700,303 | -- | -- |
| 2023 | $9,894 | $577,586 | $0 | $0 |
| 2022 | $9,678 | $560,763 | $0 | $0 |
| 2021 | $9,289 | $544,430 | $0 | $0 |
| 2020 | $9,598 | $536,913 | $0 | $0 |
| 2019 | $8,087 | $524,842 | $159,000 | $365,842 |
| 2018 | $8,587 | $550,629 | $0 | $0 |
| 2017 | $8,011 | $539,304 | $0 | $0 |
| 2016 | $7,996 | $528,212 | $0 | $0 |
| 2015 | $8,084 | $524,540 | $0 | $0 |
| 2014 | $8,084 | $520,377 | $0 | $0 |
| 2013 | $7,975 | $512,687 | $0 | $0 |
Agents Affiliated with this Home
-
Greg Truitt
G
Seller's Agent in 2023
Greg Truitt
DECISION INC
(941) 556-0500
23 Total Sales
-
Judy Nimz

Buyer's Agent in 2023
Judy Nimz
Michael Saunders
(941) 374-0196
129 Total Sales
-
Marcia McLaughlin

Seller's Agent in 2018
Marcia McLaughlin
RE/MAX
(941) 726-1536
105 Total Sales
Map
Source: Stellar MLS
MLS Number: A4207838
APN: 20541-5025-9
- 7528 Ascot Ct
- 7507 Ascot Ct
- 7214 Marlow Place
- 7335 Saint Georges Way
- 7407 Green St
- 7804 Edmonston Cir
- 7615 Charleston St
- 7330 Kensington Ct
- 7327 Kensington Ct
- 7696 Plantation Cir Unit 7696
- 7727 Heyward Cir
- 7685 Plantation Cir Unit B
- 7424 Sea Island Ln
- 7664 Plantation Cir
- 8005 Warwick Gardens Ln
- 7319 Westminster Ct
- 8019 Indigo Ridge Terrace
- 7351 Meeting St
- 7303 Westminster Ct
- 7138 Kensington Ct
