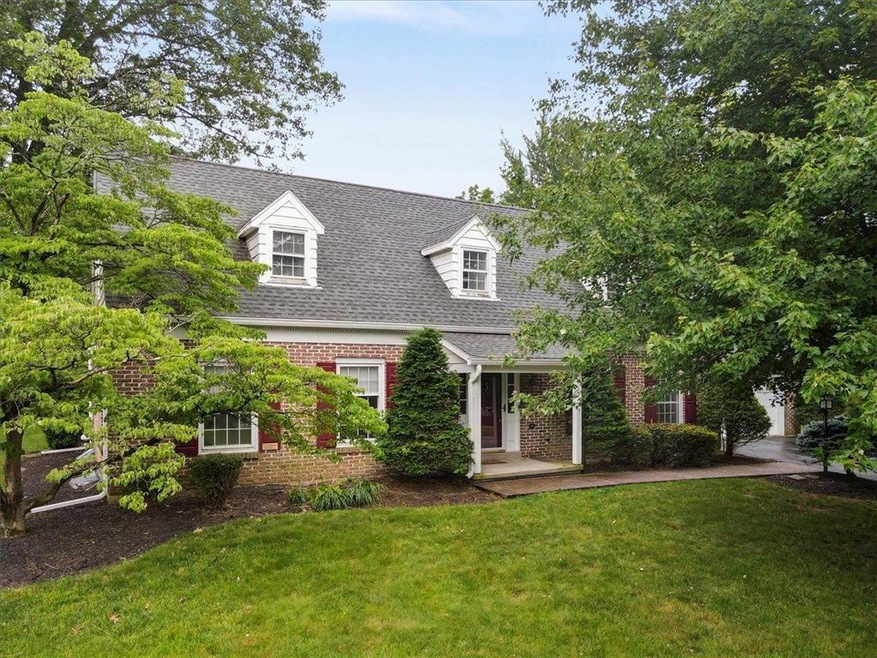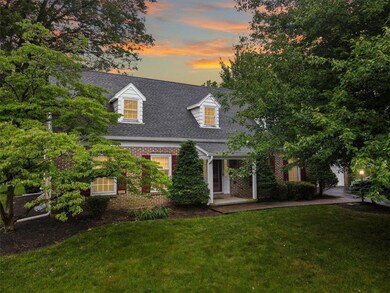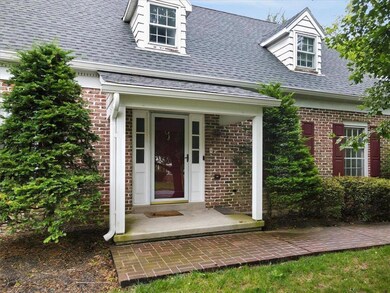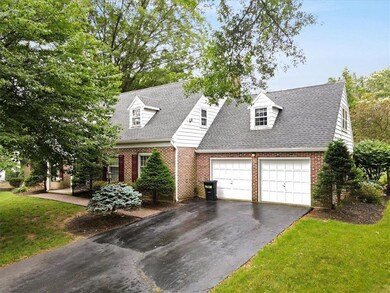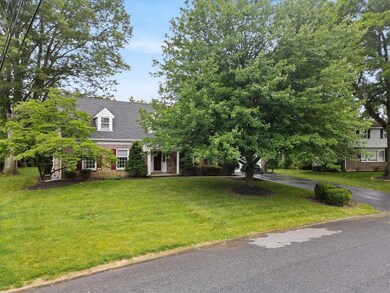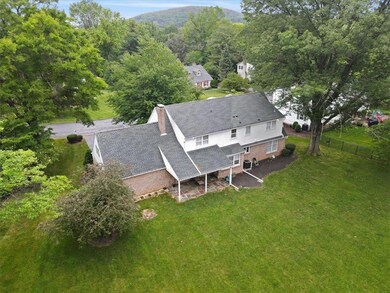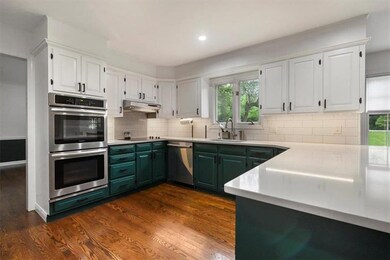
766 Barrymore Ln Bethlehem, PA 18017
Northeast Bethlehem NeighborhoodEstimated Value: $547,757 - $607,000
Highlights
- Cape Cod Architecture
- Family Room with Fireplace
- 2 Car Attached Garage
- Wood Burning Stove
- Wood Flooring
- Eat-In Kitchen
About This Home
As of September 2023Welcome Home! Centrally located in the heart of Bethlehem. This stunning 4BR 2.5BA expanded brick cape cod offers
beautiful hardwood floors throughout, a large living room with crown molding and spacious formal dining room. The open concept kitchen offers a contemporary design with recently painted custom cabinetry w/ underlighting, expansive quartz countertops and tile backsplash, new stainless steel appliances, and recessed lighting throughout. The family room features a wood-burning fireplace and built-in accents. First floor laundry. Updated powder room. Master bedroom offers two closets, one of which is walk-in, updated spacious bathroom with dual sink vanity and walk-in tiled shower. Additional bedrooms all offer plenty of closet space. Covered back slate patio overlooking flat backyard. Large basement. Newer roof (2019). Central air. Two-car attached garage. The home was freshly painted, Lutron smart technology recessed lighting was added throughout the home.
Last Agent to Sell the Property
Keller Williams Northampton Listed on: 06/26/2023

Home Details
Home Type
- Single Family
Est. Annual Taxes
- $10,083
Year Built
- Built in 1968
Lot Details
- 0.38 Acre Lot
- Level Lot
- Property is zoned Rr-Residential
Parking
- 2 Car Attached Garage
Home Design
- Cape Cod Architecture
- Brick Exterior Construction
- Asphalt Roof
- Vinyl Construction Material
Interior Spaces
- 2,932 Sq Ft Home
- Wood Burning Stove
- Family Room with Fireplace
- Dining Room
- Basement Fills Entire Space Under The House
Kitchen
- Eat-In Kitchen
- Gas Oven
- Microwave
- Dishwasher
Flooring
- Wood
- Tile
Bedrooms and Bathrooms
- 4 Bedrooms
Utilities
- Forced Air Heating and Cooling System
- Heating System Uses Oil
- Electric Water Heater
Listing and Financial Details
- Assessor Parcel Number M6SE3 6 10 0204
Ownership History
Purchase Details
Home Financials for this Owner
Home Financials are based on the most recent Mortgage that was taken out on this home.Purchase Details
Home Financials for this Owner
Home Financials are based on the most recent Mortgage that was taken out on this home.Purchase Details
Home Financials for this Owner
Home Financials are based on the most recent Mortgage that was taken out on this home.Purchase Details
Similar Homes in Bethlehem, PA
Home Values in the Area
Average Home Value in this Area
Purchase History
| Date | Buyer | Sale Price | Title Company |
|---|---|---|---|
| Adamson Patrick Sean | $534,500 | Trident Land Transfer | |
| Leonard Theodore Samuel | $500,000 | None Listed On Document | |
| Eichman Benjamin | $309,000 | First Amer Abstract Of Pa | |
| Hoffman Anna P | -- | None Available |
Mortgage History
| Date | Status | Borrower | Loan Amount |
|---|---|---|---|
| Open | Adamson Patrick Sean | $474,500 | |
| Previous Owner | Leonard Theodore Samuel | $400,000 | |
| Previous Owner | Eichman Benjamin | $255,000 | |
| Previous Owner | Eichman Benjamin | $247,200 |
Property History
| Date | Event | Price | Change | Sq Ft Price |
|---|---|---|---|---|
| 09/14/2023 09/14/23 | Sold | $534,500 | -0.9% | $182 / Sq Ft |
| 08/04/2023 08/04/23 | Pending | -- | -- | -- |
| 07/23/2023 07/23/23 | Price Changed | $539,500 | -1.9% | $184 / Sq Ft |
| 07/17/2023 07/17/23 | Price Changed | $549,900 | -0.9% | $188 / Sq Ft |
| 06/26/2023 06/26/23 | For Sale | $554,900 | +11.0% | $189 / Sq Ft |
| 02/28/2022 02/28/22 | Sold | $500,000 | +9.9% | $171 / Sq Ft |
| 02/01/2022 02/01/22 | Pending | -- | -- | -- |
| 01/26/2022 01/26/22 | For Sale | $455,000 | +47.2% | $155 / Sq Ft |
| 10/25/2019 10/25/19 | Sold | $309,000 | -1.9% | $105 / Sq Ft |
| 09/15/2019 09/15/19 | Pending | -- | -- | -- |
| 09/12/2019 09/12/19 | Price Changed | $315,000 | -3.1% | $107 / Sq Ft |
| 08/23/2019 08/23/19 | Price Changed | $325,000 | -4.4% | $111 / Sq Ft |
| 07/14/2019 07/14/19 | For Sale | $340,000 | -- | $116 / Sq Ft |
Tax History Compared to Growth
Tax History
| Year | Tax Paid | Tax Assessment Tax Assessment Total Assessment is a certain percentage of the fair market value that is determined by local assessors to be the total taxable value of land and additions on the property. | Land | Improvement |
|---|---|---|---|---|
| 2025 | $1,236 | $114,400 | $29,700 | $84,700 |
| 2024 | $10,112 | $114,400 | $29,700 | $84,700 |
| 2023 | $10,112 | $114,400 | $29,700 | $84,700 |
| 2022 | $10,033 | $114,400 | $29,700 | $84,700 |
| 2021 | $9,965 | $114,400 | $29,700 | $84,700 |
| 2020 | $9,870 | $114,400 | $29,700 | $84,700 |
| 2019 | $9,837 | $114,400 | $29,700 | $84,700 |
| 2018 | $9,598 | $114,400 | $29,700 | $84,700 |
| 2017 | $9,484 | $114,400 | $29,700 | $84,700 |
| 2016 | -- | $114,400 | $29,700 | $84,700 |
| 2015 | -- | $114,400 | $29,700 | $84,700 |
| 2014 | -- | $114,400 | $29,700 | $84,700 |
Agents Affiliated with this Home
-
Christopher George

Seller's Agent in 2023
Christopher George
Keller Williams Northampton
(610) 428-8986
21 in this area
707 Total Sales
-
Nathan Powell

Seller Co-Listing Agent in 2023
Nathan Powell
Keller Williams Northampton
(610) 657-4678
5 in this area
151 Total Sales
-
Victoria Roelke

Buyer's Agent in 2023
Victoria Roelke
BHHS Fox & Roach
(484) 318-0806
2 in this area
83 Total Sales
-
Eileen Budd

Seller's Agent in 2022
Eileen Budd
Keller Williams Northampton
(908) 319-4086
4 in this area
117 Total Sales
-
M
Seller's Agent in 2019
Margaret Latimer
Morganelli Properties LLC
-
M
Buyer's Agent in 2019
Megan Kalman
Rudy Amelio Real Estate
(484) 707-6368
Map
Source: Greater Lehigh Valley REALTORS®
MLS Number: 719615
APN: M6SE3-6-10-0204
- 781 Barrymore Ln
- 267 Bierys Bridge Rd
- 3681 Township Line Rd
- 2328 Linden St
- 655 Elmhurst Ave
- 2222 Main St
- 3848 Post Dr
- 2823 Westminster Rd
- 5435 Hale Ave
- 1922 Easton Ave
- 1906 Lincoln St
- 3155 Easton Ave
- 2737 Keystone St
- 1629 Easton Ave
- 1620 Easton Ave
- 2812 Sunset Dr
- 940 Marion St
- 2934 Keystone St
- 2653 Riegel St
- 1011 Crawford St
- 766 Barrymore Ln
- 774 Barrymore Ln
- 762 Barrymore Ln
- 761 Barrymore Ln
- 782 Barrymore Ln
- 737 Apollo Dr
- 756 Barrymore Ln
- 773 Barrymore Ln
- 747 Apollo Dr
- 745 Barrymore Ln
- 750 Barrymore Ln
- 787 Barrymore Ln
- 757 Apollo Dr
- 738 Apollo Dr
- 744 Barrymore Ln
- 737 Barrymore Ln
- 798 Barrymore Ln
- 750 Apollo Dr
- 707 E MacAda Rd
- 721 E MacAda Rd
