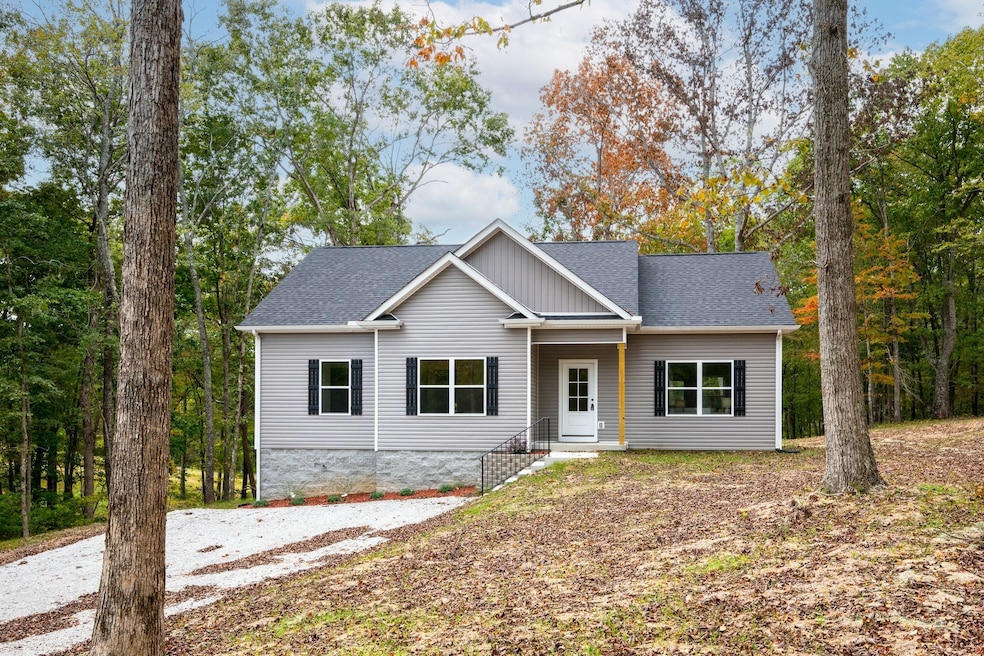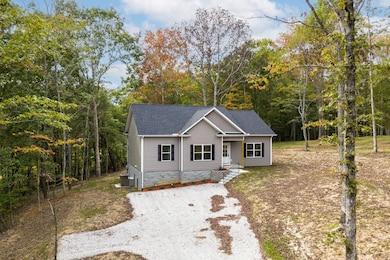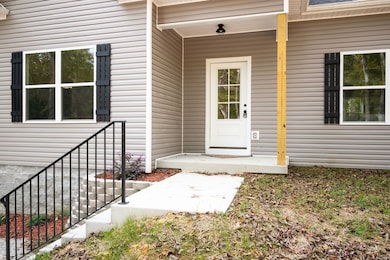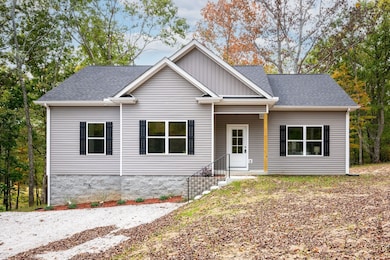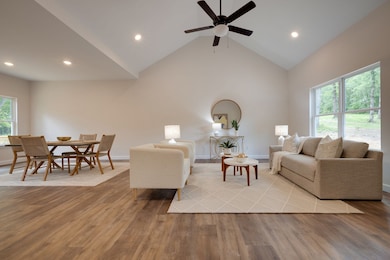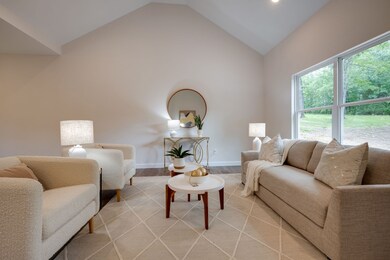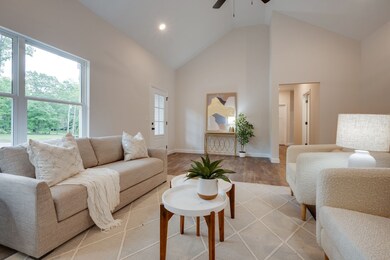766 Billy Wynn Rd Dickson, TN 37055
Tennessee City NeighborhoodEstimated payment $2,139/month
Highlights
- Open Floorplan
- Deck
- Cathedral Ceiling
- Centennial Elementary School Rated 9+
- Traditional Architecture
- Great Room
About This Home
STATEMENT MAKING NEW HOME w/ STUNNING INTERIOR!!! ****100% Complete + Ready for Quick Closing****Hot Selling Floorplan is Approx. 300 Square Feet Larger than Builder normally Builds****The Extra Square Footage plus the High Ceilings are AMAZING at under $400,000 for a Brand New Home in Dickson County***All One Level Living*Professionally Staged + Shows Like a Model Home****Large + Beautiful 1.51 Acre+/- Lot*****Impressive Great Room w/ Cathedral Ceiling + Open Concept Design*Upgraded Wide Plank Flooring in Main Living Areas*Incredible Country Setting yet EASY INTERSTATE ACCESS to Nashville via Exit 163 @ Hwy. 48*100% Loans Available on this Brand New Home*CHEF'S KITCHEN w/ Upgraded Cabinetry*Upgraded Stainless Steel Appliance Package*Full Granite Package in Kitchen + All Bathrooms*SPACIOUS + PRIVATE Primary Suite w/ Spa Worthy Bathroom*9 Ft. Ceilings or Higher Throughout*ON TREND Colors + Selections*HUGE UPGRADE: Encapsulated Crawl Space*1 Year New Home Warranty for Peace of Mind*AWESOME Country Setting yet 15 Minutes to Downtown Dickson*Covered Porch + Concrete Sidewalk*No Known Restrictions per Builder but Buyer to Independently confirm w/ Full Title Search*No Tennessee State Income Tax*No Hoa Fees Here-Just Country Sunshine*Incredible Curb Appeal*Covered Front Entry*Upgraded Front Door*Upgraded Windows (Tilting + Insulate)* Upgraded Interior Doors*Upgraded Interior Trim Package*Upgraded Interior Selections*Fabulous Outdoor Entertainment Area to enjoy the Peaceful Country Setting*Dickson Electric currently installing IGNITE FIBER INTERNET in many areas of Dickson County-Buyer to Independently Confirm Availability +Install Dates*Experienced Builder well known for his Commitment to Quality*GREAT LOCATION FOR NASHVILLE + FRANKLIN COMMUTERS-Approx. 10 Minutes to I-40 Access at Dickson Exit 163*HOT SELLING LOCATION JUST OUTSIDE NASHVILLE!!!
Listing Agent
Parker Peery Properties Brokerage Phone: 6154050659 License #267253 Listed on: 10/22/2025
Home Details
Home Type
- Single Family
Est. Annual Taxes
- $2,601
Year Built
- Built in 2025
Parking
- Gravel Driveway
Home Design
- Traditional Architecture
- Asphalt Roof
- Vinyl Siding
Interior Spaces
- 1,520 Sq Ft Home
- Property has 1 Level
- Open Floorplan
- Cathedral Ceiling
- Ceiling Fan
- ENERGY STAR Qualified Windows
- Great Room
- Combination Dining and Living Room
- Utility Room
- Washer and Electric Dryer Hookup
- Interior Storage Closet
- Crawl Space
- Fire and Smoke Detector
Kitchen
- Eat-In Kitchen
- Microwave
- Dishwasher
- Stainless Steel Appliances
Flooring
- Carpet
- Vinyl
Bedrooms and Bathrooms
- 3 Main Level Bedrooms
- Walk-In Closet
- 2 Full Bathrooms
Outdoor Features
- Deck
- Covered Patio or Porch
Schools
- Centennial Elementary School
- Dickson Middle School
- Dickson County High School
Utilities
- Central Heating and Cooling System
- Septic Tank
Additional Features
- Energy-Efficient Thermostat
- 1.51 Acre Lot
Community Details
- No Home Owners Association
- Benson Properties Billy Wynn Subd. Subdivision
Listing and Financial Details
- Property Available on 10/22/25
- Tax Lot 2
Map
Home Values in the Area
Average Home Value in this Area
Property History
| Date | Event | Price | List to Sale | Price per Sq Ft |
|---|---|---|---|---|
| 10/22/2025 10/22/25 | For Sale | $364,900 | -- | $240 / Sq Ft |
Source: Realtracs
MLS Number: 3032277
- 762 Billy Wynn Rd
- 834 Billy Wynn Rd
- 1640 Eno Rd
- 0 Jason Chapel
- 2808 Locke Hollow Rd
- 1127 E Pruett Rd
- 639 Pruett Rd
- 611 Rocky Dr
- 1 Hillcrest Rd
- 0 Grindstone Hollow Rd
- 180 Duke Rd
- 393 Pruett Rd
- 0 Highway 70 W Unit RTC3000850
- 0 Garners Creek Rd Unit RTC2752581
- 4499 Highway 70 W
- 180 Old Garners Creek Rd
- 1045 Twin Pine Rd
- 511 Grindstone Hollow Rd
- 547 Grindstone Hollow Rd
- 2210 Garners Creek Rd
- 200-202 3rd St Unit 200
- 732 Lucas Rd
- 155 Covington Ln
- 301 Madison Ridge Blvd
- 1106 Redmon Cir
- 212.5 W End Ave Unit A
- 174 Green Park Dr
- 150 Autumn Way
- 3005 Longview Ct
- 201 Sylvis St Unit 8
- 201 Sylvis St Unit 4
- 201 Sylvis St Unit 3
- 100 Remington
- 301 Spring St
- 110 Archway Cir
- 100 Valley View Dr Unit C-21
- 100 Valley View Dr Unit E-49
- 405 Spring St
- 405 Spring St Unit B-34
- 405 Spring St Unit C-49
