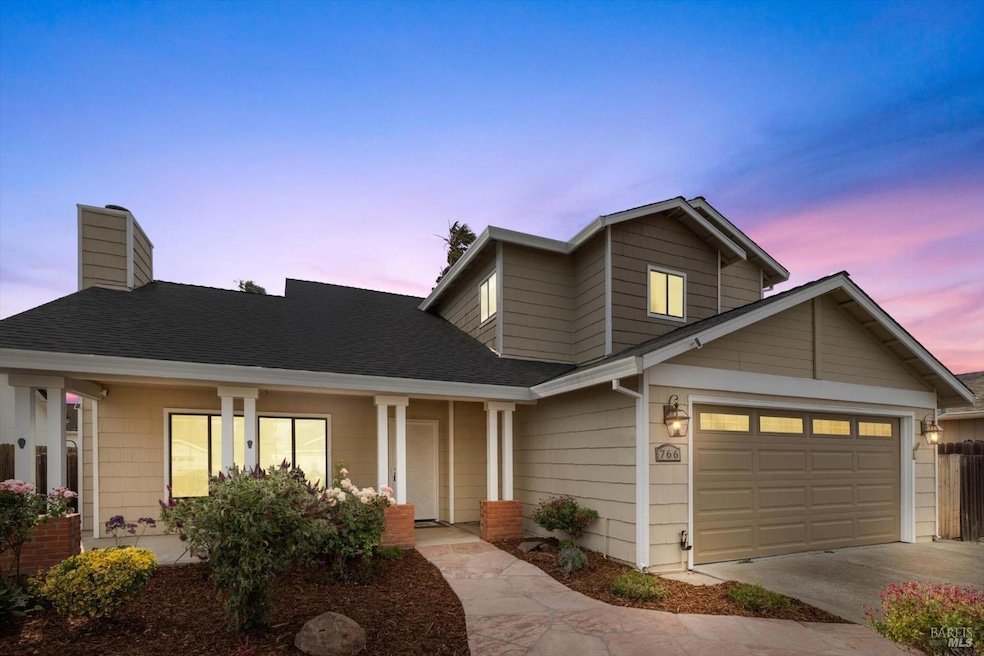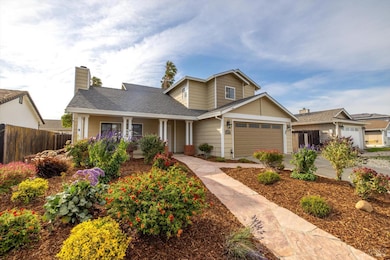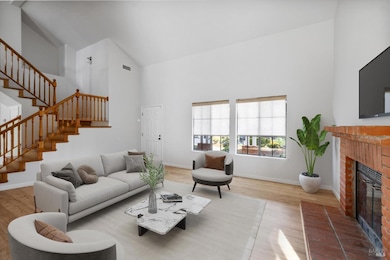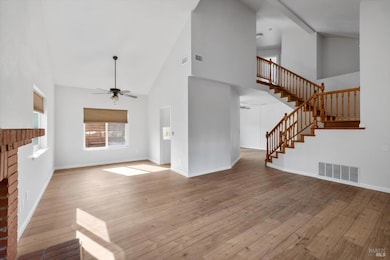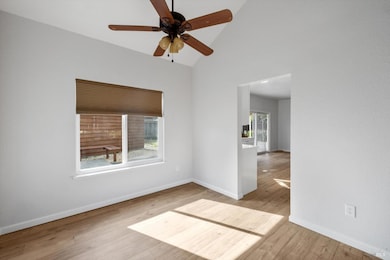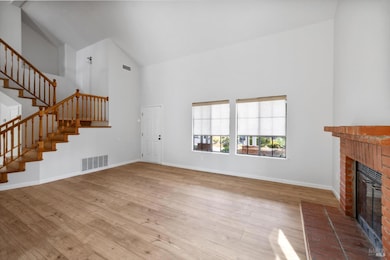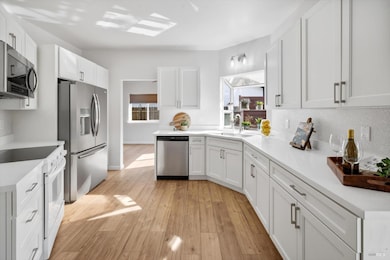766 Calico Trail Vacaville, CA 95687
Estimated payment $3,715/month
Highlights
- Vaulted Ceiling
- Main Floor Bedroom
- Separate Outdoor Workshop
- Vanden High School Rated A-
- Quartz Countertops
- Living Room
About This Home
Motivated Seller! Enjoy the holidays in your new home! Fabulous, freshly renovated and move in ready 4-bedroom, 3 bath Foxboro home in quiet neighborhood in Travis School District. With recently replaced roof, HVAC & water heater, and a mature front yard with lush plants, maintenance is easy. The vaulted ceilings and open concept living area feature a charming brick fireplace and an updated kitchen features crisp white cabinetry and a sunny garden window overlooking the backyard. Upstairs, the primary suite offers a spacious room with a large walk-in closet and upgraded bathroom. Two additional bedrooms and a full bath complete the upper level. Wall to ceiling cabinets in the laundry room offer lots of storage. There's a downstairs bedroom for a private office, guests or in-law quarters. Enjoy indoor-outdoor living in the private backyard, complete with a covered patio, a peaceful sitting area, dog run area & workshop with power & lights. There is plenty of parking, with possible RV parking. (Some photos are virtually staged). Don't miss this one!
Home Details
Home Type
- Single Family
Est. Annual Taxes
- $1,810
Year Built
- Built in 1989 | Remodeled
Lot Details
- 5,998 Sq Ft Lot
- Landscaped
- Low Maintenance Yard
Parking
- 2 Car Garage
- Garage Door Opener
Home Design
- Slab Foundation
- Composition Roof
Interior Spaces
- 1,948 Sq Ft Home
- 2-Story Property
- Vaulted Ceiling
- Wood Burning Fireplace
- Brick Fireplace
- Family Room
- Living Room
Kitchen
- Free-Standing Electric Range
- Microwave
- Dishwasher
- Quartz Countertops
- Disposal
Flooring
- Carpet
- Laminate
Bedrooms and Bathrooms
- 4 Bedrooms
- Main Floor Bedroom
- Bathroom on Main Level
- 3 Full Bathrooms
Laundry
- Laundry Room
- Dryer
- Washer
Home Security
- Carbon Monoxide Detectors
- Fire and Smoke Detector
Outdoor Features
- Separate Outdoor Workshop
- Shed
Utilities
- Central Heating and Cooling System
Listing and Financial Details
- Assessor Parcel Number 0136-343-240
Map
Home Values in the Area
Average Home Value in this Area
Tax History
| Year | Tax Paid | Tax Assessment Tax Assessment Total Assessment is a certain percentage of the fair market value that is determined by local assessors to be the total taxable value of land and additions on the property. | Land | Improvement |
|---|---|---|---|---|
| 2025 | $1,810 | $287,178 | $64,383 | $222,795 |
| 2024 | $1,810 | $281,548 | $63,121 | $218,427 |
| 2023 | $3,310 | $276,029 | $61,885 | $214,144 |
| 2022 | $3,228 | $270,618 | $60,672 | $209,946 |
| 2021 | $3,173 | $265,313 | $59,483 | $205,830 |
| 2020 | $3,129 | $262,594 | $58,874 | $203,720 |
| 2019 | $3,068 | $257,446 | $57,720 | $199,726 |
| 2018 | $3,020 | $252,399 | $56,589 | $195,810 |
| 2017 | $2,915 | $247,451 | $55,480 | $191,971 |
| 2016 | $2,862 | $242,600 | $54,393 | $188,207 |
| 2015 | $2,817 | $238,956 | $53,576 | $185,380 |
| 2014 | $2,775 | $234,276 | $52,527 | $181,749 |
Property History
| Date | Event | Price | List to Sale | Price per Sq Ft |
|---|---|---|---|---|
| 10/19/2025 10/19/25 | Price Changed | $674,900 | -0.7% | $346 / Sq Ft |
| 10/17/2025 10/17/25 | Price Changed | $679,900 | -0.7% | $349 / Sq Ft |
| 09/26/2025 09/26/25 | Price Changed | $684,900 | -1.4% | $352 / Sq Ft |
| 09/10/2025 09/10/25 | Price Changed | $694,900 | -0.7% | $357 / Sq Ft |
| 07/18/2025 07/18/25 | Price Changed | $699,900 | -1.4% | $359 / Sq Ft |
| 06/13/2025 06/13/25 | For Sale | $709,900 | -- | $364 / Sq Ft |
Purchase History
| Date | Type | Sale Price | Title Company |
|---|---|---|---|
| Grant Deed | $600,000 | Placer Title |
Source: Bay Area Real Estate Information Services (BAREIS)
MLS Number: 325053559
APN: 0136-343-240
- 791 Cookson St
- 809 Calico Trail
- 773 Peregrine Way
- 805 Broadfork Cir
- 730 Morissette Way
- 1101 Wildplum Ct
- 1120 Fox Hound Rd
- 790 Morissette Way
- 1048 Stillspring Dr
- 395 Marna Dr
- 644 Canterbury Cir
- 196 Caldwell Dr
- 355 Zachary Dr
- 130 Brighton Cir
- 918 Moonstone Ct
- 2031 Newcastle Dr
- 115 American Way
- 448 Potters Ln
- 4054 Camden Ct
- 2042 Hamstead Ct
- 1018 Topaz Ct
- 2078 California Dr
- 1101 Farmington Dr
- 300 Bel Air Dr
- 5342 Gramercy Cir
- 901 Sara Ct
- 6006 Driver Ct
- 1637 Amapola St
- 340 Colonial Cir
- 1870 Woodglen Ln
- 448 Denton St
- 2001 Eastwood Dr Unit E11
- 2520 Cyan Dr
- 1510 Alamo Dr
- 1567 Alamo Dr Unit 12
- 1567 Alamo Dr Unit 19
- 261 Joyce Dr
- 112 Spinnaker Ct
- 307 Maverick Dr
- 343 Moon River Place
