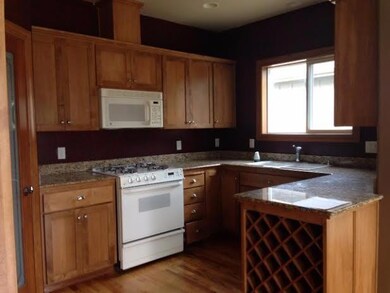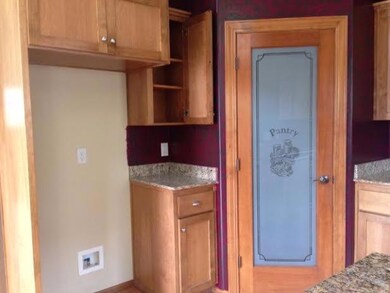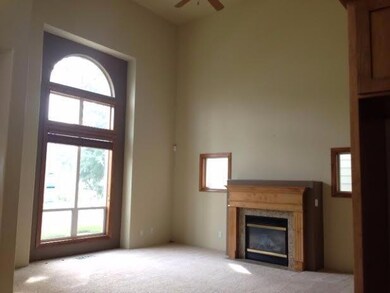
766 Griffin Oaks Dr Central Point, OR 97502
Highlights
- Mountain View
- Wood Flooring
- 2 Car Attached Garage
- Contemporary Architecture
- Main Floor Primary Bedroom
- 5-minute walk to Twin Creeks Park
About This Home
As of November 2023Price Reduced and ready to move in! Beautiful home in an award winning neighborhood. Enjoy this spacious home with dramatic two-story living room, hardwood floor in kitchen, dining, entry and gas fireplace. Granite counter tops adorn this open kitchen with built-in wine storage and stop-in pantry. The Master bedroom and bath are on the main level featuring cultured marble walk-in shower and counter tops. A separate half bath and laundry room are also on the main level. Upstairs features a loft overlooking the living room as well as a slider off the 3rd bedroom to a private sitting deck. Two community parks within walking distance. Previous sale fell due to no fault of the house.
Last Agent to Sell the Property
Diana Yates
Action Realty License #970100046 Listed on: 06/01/2015
Home Details
Home Type
- Single Family
Est. Annual Taxes
- $3,502
Year Built
- Built in 2003
Lot Details
- 4,792 Sq Ft Lot
- Fenced
- Property is zoned R-2, R-2
Parking
- 2 Car Attached Garage
- Driveway
Home Design
- Contemporary Architecture
- Frame Construction
- Composition Roof
- Concrete Perimeter Foundation
Interior Spaces
- 1,973 Sq Ft Home
- 2-Story Property
- Ceiling Fan
- Double Pane Windows
- Mountain Views
Kitchen
- <<OvenToken>>
- Cooktop<<rangeHoodToken>>
- <<microwave>>
- Dishwasher
- Disposal
Flooring
- Wood
- Carpet
Bedrooms and Bathrooms
- 3 Bedrooms
- Primary Bedroom on Main
- Walk-In Closet
Outdoor Features
- Patio
Schools
- Scenic Middle School
Utilities
- Forced Air Heating and Cooling System
- Heating System Uses Natural Gas
- Water Heater
Community Details
- Property has a Home Owners Association
- Griffin Oaks Subdivision
Listing and Financial Details
- REO, home is currently bank or lender owned
- Assessor Parcel Number 10962731
Ownership History
Purchase Details
Home Financials for this Owner
Home Financials are based on the most recent Mortgage that was taken out on this home.Purchase Details
Home Financials for this Owner
Home Financials are based on the most recent Mortgage that was taken out on this home.Purchase Details
Home Financials for this Owner
Home Financials are based on the most recent Mortgage that was taken out on this home.Purchase Details
Home Financials for this Owner
Home Financials are based on the most recent Mortgage that was taken out on this home.Purchase Details
Purchase Details
Purchase Details
Home Financials for this Owner
Home Financials are based on the most recent Mortgage that was taken out on this home.Purchase Details
Home Financials for this Owner
Home Financials are based on the most recent Mortgage that was taken out on this home.Purchase Details
Home Financials for this Owner
Home Financials are based on the most recent Mortgage that was taken out on this home.Purchase Details
Home Financials for this Owner
Home Financials are based on the most recent Mortgage that was taken out on this home.Similar Homes in Central Point, OR
Home Values in the Area
Average Home Value in this Area
Purchase History
| Date | Type | Sale Price | Title Company |
|---|---|---|---|
| Warranty Deed | $485,000 | First American Title | |
| Warranty Deed | $332,000 | First American Title | |
| Warranty Deed | $332,000 | First American Title | |
| Special Warranty Deed | $250,135 | First American | |
| Warranty Deed | -- | None Available | |
| Sheriffs Deed | $196,080 | None Available | |
| Interfamily Deed Transfer | -- | First American Title | |
| Interfamily Deed Transfer | -- | First American Title | |
| Warranty Deed | $329,000 | Lawyers Title Ins | |
| Warranty Deed | $235,748 | Lawyers Title Insurance Corp | |
| Bargain Sale Deed | $50,000 | Lawyers Title Insurance Corp |
Mortgage History
| Date | Status | Loan Amount | Loan Type |
|---|---|---|---|
| Previous Owner | $90,000 | Credit Line Revolving | |
| Previous Owner | $320,685 | FHA | |
| Previous Owner | $315,400 | New Conventional | |
| Previous Owner | $315,400 | New Conventional | |
| Previous Owner | $85,000 | Stand Alone Second | |
| Previous Owner | $85,000 | New Conventional | |
| Previous Owner | $313,381 | FHA | |
| Previous Owner | $263,200 | Fannie Mae Freddie Mac | |
| Previous Owner | $188,550 | Purchase Money Mortgage | |
| Closed | $35,400 | No Value Available |
Property History
| Date | Event | Price | Change | Sq Ft Price |
|---|---|---|---|---|
| 11/14/2023 11/14/23 | Sold | $485,000 | +0.2% | $260 / Sq Ft |
| 10/02/2023 10/02/23 | Pending | -- | -- | -- |
| 09/28/2023 09/28/23 | Price Changed | $484,000 | -1.0% | $259 / Sq Ft |
| 09/20/2023 09/20/23 | For Sale | $489,000 | +47.3% | $262 / Sq Ft |
| 03/23/2018 03/23/18 | Sold | $332,000 | -0.9% | $178 / Sq Ft |
| 02/17/2018 02/17/18 | Pending | -- | -- | -- |
| 11/28/2017 11/28/17 | For Sale | $335,000 | +33.9% | $180 / Sq Ft |
| 08/12/2015 08/12/15 | Sold | $250,135 | -5.0% | $127 / Sq Ft |
| 06/17/2015 06/17/15 | Pending | -- | -- | -- |
| 04/06/2015 04/06/15 | For Sale | $263,300 | -- | $133 / Sq Ft |
Tax History Compared to Growth
Tax History
| Year | Tax Paid | Tax Assessment Tax Assessment Total Assessment is a certain percentage of the fair market value that is determined by local assessors to be the total taxable value of land and additions on the property. | Land | Improvement |
|---|---|---|---|---|
| 2025 | $4,701 | $282,740 | $135,780 | $146,960 |
| 2024 | $4,701 | $274,510 | $131,830 | $142,680 |
| 2023 | $4,550 | $266,520 | $127,990 | $138,530 |
| 2022 | $4,443 | $266,520 | $127,990 | $138,530 |
| 2021 | $4,317 | $258,760 | $124,260 | $134,500 |
| 2020 | $4,191 | $251,230 | $120,650 | $130,580 |
| 2019 | $4,087 | $236,820 | $113,730 | $123,090 |
| 2018 | $3,963 | $229,930 | $110,420 | $119,510 |
| 2017 | $3,863 | $229,930 | $110,420 | $119,510 |
| 2016 | $3,751 | $216,740 | $104,090 | $112,650 |
| 2015 | $3,593 | $216,740 | $104,090 | $112,650 |
| 2014 | $3,502 | $204,310 | $98,110 | $106,200 |
Agents Affiliated with this Home
-
Jennifer Kastrava

Seller's Agent in 2023
Jennifer Kastrava
Keller Williams Realty Southern Oregon
(541) 778-9677
76 Total Sales
-
Kassidy Lowe
K
Buyer's Agent in 2023
Kassidy Lowe
Oregon Adventure Realty
(541) 659-5569
69 Total Sales
-
Ellie George

Seller's Agent in 2018
Ellie George
Home Quest Realty
(541) 601-9582
572 Total Sales
-
D
Seller's Agent in 2015
Diana Yates
Action Realty
Map
Source: Oregon Datashare
MLS Number: 102954792
APN: 10962731
- 761 Griffin Oaks Dr
- 626 Griffin Oaks Dr
- 809 N Haskell St
- 4025 Sunland Ave
- 1135 Shake Dr
- 658 Golden Peak Dr
- 1023 Sandoz St
- 619 Palo Verde Way
- 0 Boulder Ridge St
- 1128 Boulder Ridge St
- 2495 Taylor Rd
- 441 N 1st St
- 358 Cascade Dr
- 1310 River Run St
- 629 Bridge Creek Dr
- 548 Blue Heron Dr
- 1317 River Run St
- 4626 N Pacific Hwy
- 1407 Rustler Peak St
- 50 Kathryn Ct






