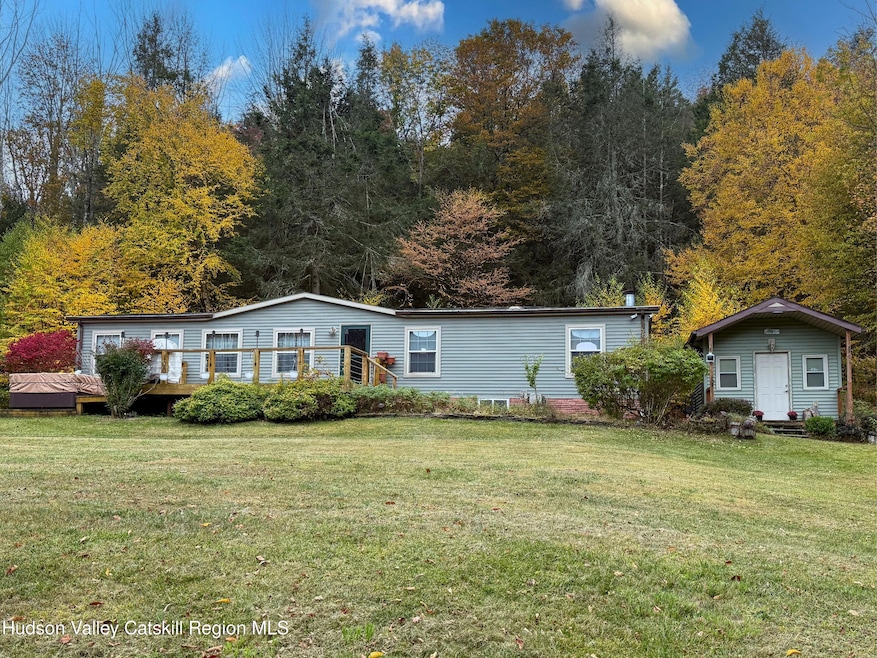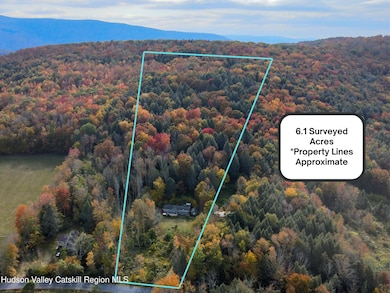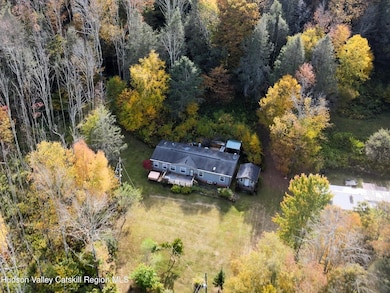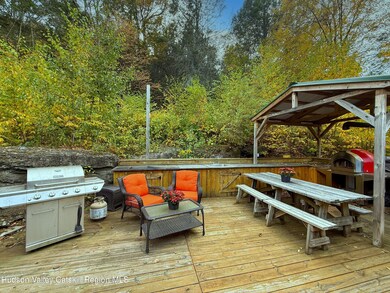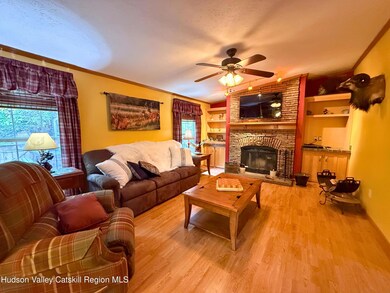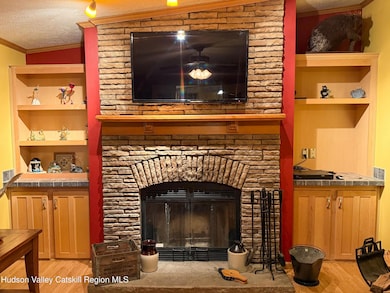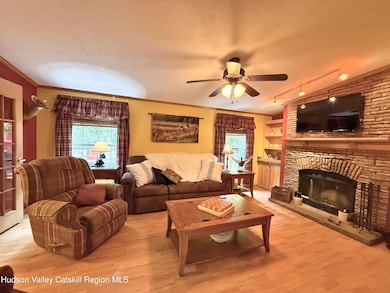766 Hog Mountain Cir Fleischmanns, NY 12430
Estimated payment $2,066/month
Highlights
- Open Floorplan
- Deck
- Whirlpool Bathtub
- Mountain View
- Engineered Wood Flooring
- Granite Countertops
About This Home
Calling All Skiers & Nature Lovers - check out The Hog Mountain House! Set on six surveyed acres in the heart of the Catskills, The Hog Mountain House is a 2005-built single-level ranch (manufactured home) just 10 minutes from Belleayre Ski Mountain, trailheads, and some of the region's best dining and activities. Designed for both comfort and connection, its open kitchen, living, and dining areas flow together seamlessly, while a wood-burning fireplace in the den anchors the home on winter nights. The primary suite off the main living area is a private retreat with a terrazzo-tiled bath featuring a jacuzzi tub, separate shower, and walk-in closet. On the opposite side of the house, two spacious additional bedrooms and a second full bath make the layout as practical as it is inviting. Outside, everyday life feels like a getaway. The front deck frames mountain vistas over raised vegetable beds, a hot tub, and a whimsical playhouse. A separate building with its own covered porch — currently a tool shed — is ready to become a guest cottage, studio, or writer's retreat. Around back, a deck built into natural stone outcroppings sets the stage for memorable gatherings with its wood-burning pizza oven and built-in wet bar. Trails wind up the property for hiking, sledding, quads, or quiet walks among the trees. Close to the villages of Fleischmanns, Margaretville, and Roxbury — and about two hours from NYC — this home combines move-in-ready ease with the romance of a true Catskills escape. YOUR CATSKILL DREAM AWAITS!
Property Details
Home Type
- Manufactured Home
Est. Annual Taxes
- $4,328
Year Built
- Built in 2005
Lot Details
- 6.1 Acre Lot
- Property fronts a county road
- Native Plants
- Corners Of The Lot Have Been Marked
- Cleared Lot
- Many Trees
Parking
- Driveway
Property Views
- Mountain
- Hills
Home Design
- Single Family Detached Home
- Manufactured Home
- Shingle Roof
- Vinyl Siding
- Concrete Perimeter Foundation
Interior Spaces
- 1,620 Sq Ft Home
- 1-Story Property
- Open Floorplan
- Ceiling Fan
- Wood Burning Fireplace
- French Doors
- Sliding Doors
- Entrance Foyer
- Family Room with Fireplace
- Living Room
- Dining Room
Kitchen
- Electric Range
- Microwave
- Dishwasher
- Wine Refrigerator
- Stainless Steel Appliances
- Granite Countertops
Flooring
- Engineered Wood
- Carpet
- Terrazzo
Bedrooms and Bathrooms
- 3 Bedrooms
- 2 Full Bathrooms
- Double Vanity
- Whirlpool Bathtub
Laundry
- Laundry Room
- Dryer
- Washer
Outdoor Features
- Deck
- Shed
- Front Porch
Utilities
- Forced Air Heating System
- Heating System Uses Kerosene
- Vented Exhaust Fan
- Well
- Septic Tank
- High Speed Internet
- Cable TV Available
Community Details
- No Home Owners Association
Listing and Financial Details
- Legal Lot and Block 263 / 3
- Assessor Parcel Number 27
Map
Home Values in the Area
Average Home Value in this Area
Property History
| Date | Event | Price | List to Sale | Price per Sq Ft |
|---|---|---|---|---|
| 10/31/2025 10/31/25 | Price Changed | $325,000 | -6.9% | $201 / Sq Ft |
| 09/24/2025 09/24/25 | For Sale | $349,000 | -- | $215 / Sq Ft |
Source: Hudson Valley Catskills Region Multiple List Service
MLS Number: 20254596
- 1089 Hog Mountain Rd
- 2 Crow Rd
- 50 Mcguire Rd
- 130 Hanley Rd
- 137 Kleis Road Spur
- 128 Kleis Road Spur
- 117 Kleis Rd
- 20 Hidden Waters Dr
- 86 Old Route 28
- 199 Hidden Waters Dr
- Lot 11 Meadow Brook Dr
- 0 Fox Meadow Ln
- 95 Elliott Hills Rd
- 784 Old Route 28
- Lot 4 Quail Ridge
- 390 Erpf Rd
- 315 Walker Rd
- 244 Halcottsville Rd
- 151 Taco Ln
- 43355 New York 28
- 42981 Ny-28
- 42981 Ny-28
- 132 Pines Dr Unit 6-7
- 102 Rider Hollow Rd
- 511 Main St
- 390 Lower Main St
- 484 MacMore Rd
- 292 Van Etten Rd
- 46 Timm Rd
- 12816 County Highway 18
- 607-615 Main St Unit Hobart Haven in Catskills
- 667 Main St
- 667 Main St
- 3 Church St Unit 2
- 18 Harper St Unit 6
- 33 Lake St Unit 1
- 38 Lake St
- 87 Deming Rd
- 102 Trails End
- 272 Arbor Hill Rd
