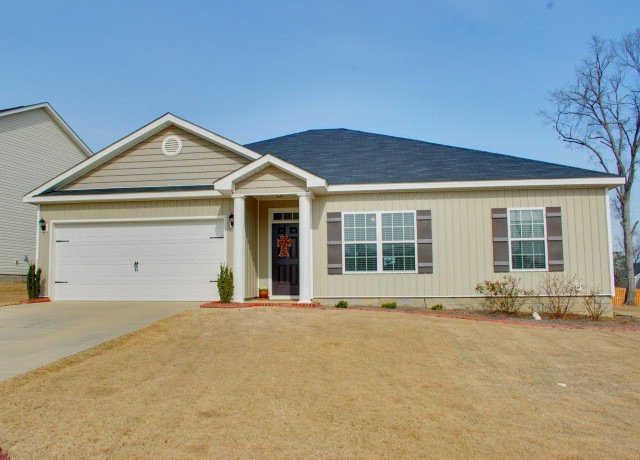
766 Keyes Dr Grovetown, GA 30813
Estimated Value: $260,000 - $272,000
Highlights
- Ranch Style House
- Wood Flooring
- Home Office
- Baker Place Elementary School Rated A
- Great Room
- Covered patio or porch
About This Home
As of April 2015OPEN HOUSE SUNDAY-2/8 FROM 2 TO 4PM. LIKE NEW RANCH WITH MANY UPGRADES TO INCLUDE CROWN MOLDING, CERAMIC TILE IN KITCHEN AND BOTH BATHS, COVERED BACK PORCH AND PRIVACY FENCED FLAT BACK YARD! POPULAR SPLIT BEDROOM FLOOR PLAN, LARGE GREAT ROOM OPENS TO A SPACIOUS DINING AND KITCHEN AREA. LIVING ROOM/FLEX/OFFICE IS LOCATED DIRECTLY OFF GREAT ROOM SEPARATED BY DOUBLE DOORS AND COULD BE USED AS 4TH BEDROOM. SPACIOUS OWNER SUITE WITH NICE CLOSET, OWNER BATH FEATURES DUAL SINKS, GARDEN TUB AND SEPARATE SHOWER AREA. CONVENIENT LOCATION NEAR 1-20, SCHOOLS, SHOPPING AND APPROX. 15 MINUTES TO FORT GORDON!
Last Agent to Sell the Property
Keller Williams Realty Augusta License #300723 Listed on: 01/29/2015

Co-Listed By
Pj Furno
Keller Williams Realty Augusta
Last Buyer's Agent
Mandy Hardie
Keller Williams Realty Augusta
Home Details
Home Type
- Single Family
Est. Annual Taxes
- $2,723
Year Built
- Built in 2011
Lot Details
- 9,148 Sq Ft Lot
- Property has an invisible fence for dogs
- Landscaped
- Front and Back Yard Sprinklers
Parking
- 2 Car Attached Garage
Home Design
- Ranch Style House
- Slab Foundation
- Composition Roof
- Vinyl Siding
Interior Spaces
- 1,702 Sq Ft Home
- Ceiling Fan
- Blinds
- Entrance Foyer
- Great Room
- Family Room
- Living Room
- Breakfast Room
- Dining Room
- Home Office
- Pull Down Stairs to Attic
Kitchen
- Electric Range
- Built-In Microwave
- Dishwasher
- Disposal
Flooring
- Wood
- Carpet
- Ceramic Tile
Bedrooms and Bathrooms
- 3 Bedrooms
- Split Bedroom Floorplan
- Walk-In Closet
- 2 Full Bathrooms
- Garden Bath
Laundry
- Laundry Room
- Washer and Gas Dryer Hookup
Home Security
- Storm Windows
- Fire and Smoke Detector
Outdoor Features
- Covered patio or porch
Schools
- Baker Place Elementary School
- Columbia Middle School
- Grovetown High School
Utilities
- Central Air
- Heat Pump System
- Vented Exhaust Fan
- Water Heater
Listing and Financial Details
- Assessor Parcel Number 061 1473
Community Details
Overview
- Property has a Home Owners Association
- Ashbrooke Subdivision
Recreation
- Trails
- Bike Trail
Ownership History
Purchase Details
Home Financials for this Owner
Home Financials are based on the most recent Mortgage that was taken out on this home.Purchase Details
Home Financials for this Owner
Home Financials are based on the most recent Mortgage that was taken out on this home.Purchase Details
Home Financials for this Owner
Home Financials are based on the most recent Mortgage that was taken out on this home.Purchase Details
Home Financials for this Owner
Home Financials are based on the most recent Mortgage that was taken out on this home.Similar Homes in Grovetown, GA
Home Values in the Area
Average Home Value in this Area
Purchase History
| Date | Buyer | Sale Price | Title Company |
|---|---|---|---|
| Hall David | $158,000 | -- | |
| Airgood Matthew S | $151,800 | -- | |
| Airgood Matthew S | $151,775 | -- | |
| Ashbrooke Llc | $28,000 | -- | |
| Ashbrooke Llc | $28,000 | -- |
Mortgage History
| Date | Status | Borrower | Loan Amount |
|---|---|---|---|
| Open | Hall David | $155,138 | |
| Previous Owner | Airgood Matthew S | $147,926 | |
| Previous Owner | Ashbrooke Llc | $112,000 | |
| Previous Owner | Ashbrooke Llc | $112,000 |
Property History
| Date | Event | Price | Change | Sq Ft Price |
|---|---|---|---|---|
| 04/03/2015 04/03/15 | Sold | $158,000 | -4.2% | $93 / Sq Ft |
| 02/22/2015 02/22/15 | Pending | -- | -- | -- |
| 01/29/2015 01/29/15 | For Sale | $165,000 | -- | $97 / Sq Ft |
Tax History Compared to Growth
Tax History
| Year | Tax Paid | Tax Assessment Tax Assessment Total Assessment is a certain percentage of the fair market value that is determined by local assessors to be the total taxable value of land and additions on the property. | Land | Improvement |
|---|---|---|---|---|
| 2024 | $2,723 | $106,648 | $19,404 | $87,244 |
| 2023 | $2,723 | $97,052 | $18,104 | $78,948 |
| 2022 | $2,345 | $87,988 | $15,604 | $72,384 |
| 2021 | $2,158 | $77,204 | $14,604 | $62,600 |
| 2020 | $1,976 | $69,042 | $13,004 | $56,038 |
| 2019 | $1,919 | $66,984 | $12,104 | $54,880 |
| 2018 | $1,895 | $65,910 | $13,404 | $52,506 |
| 2017 | $1,835 | $63,548 | $13,404 | $50,144 |
| 2016 | $1,722 | $61,709 | $11,480 | $50,229 |
| 2015 | $1,688 | $60,331 | $11,280 | $49,051 |
| 2014 | -- | $57,908 | $11,480 | $46,428 |
Agents Affiliated with this Home
-
Sherri Melton

Seller's Agent in 2015
Sherri Melton
Keller Williams Realty Augusta
(706) 495-1135
230 Total Sales
-
P
Seller Co-Listing Agent in 2015
Pj Furno
Keller Williams Realty Augusta
-
M
Buyer's Agent in 2015
Mandy Hardie
Keller Williams Realty Augusta
Map
Source: REALTORS® of Greater Augusta
MLS Number: 382628
APN: 061-1473
- 752 Keyes Dr
- 702 Keyes Dr
- 855 Westlawn Dr
- 863 Westlawn Dr
- 1417 Summit Way
- 4908 Creek Bottom Ct
- 543 Cranberry Cir
- 610 Creek Bottom Trail
- 501 Cranberry Cir
- 419 Millwater Ct
- 868 Herrington Dr
- 402 Saterlee Ct
- 2028 Sylvan Lake Dr
- 3833 Berkshire Way
- 2038 Shoreline Dr
- 2130 Sylvan Lake Dr
- 251 Wentworth Place
- 530 Great Falls
- 750 Herrington Dr
- 5364 Meadowlark Ln
