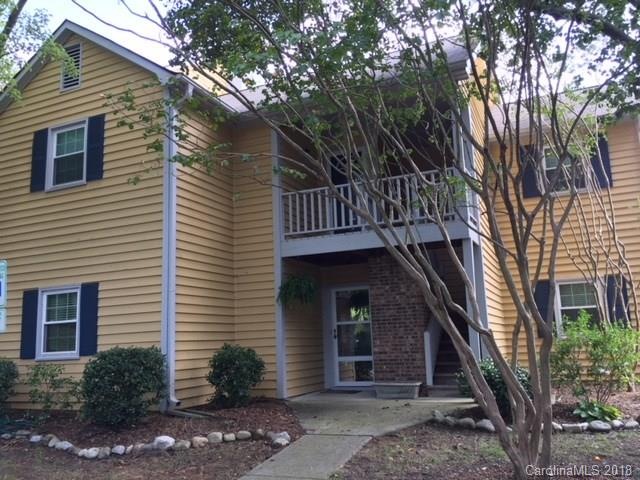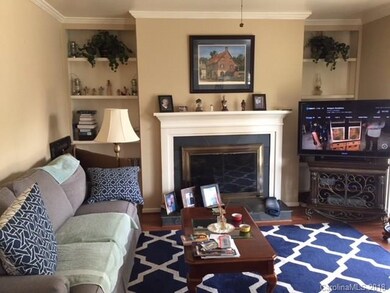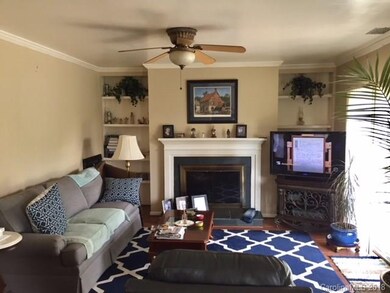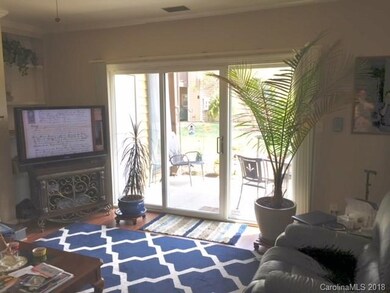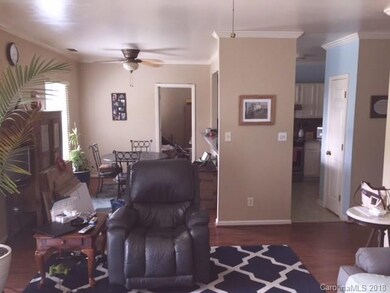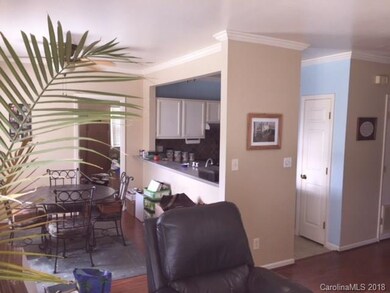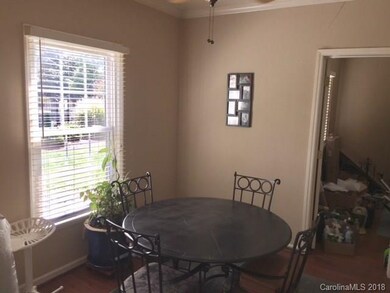
766 Marsh Rd Unit 1 Charlotte, NC 28209
Ashbrook-Clawson Village NeighborhoodAbout This Home
As of July 2022Super popular Southend, Sedgefield and the Hunter's Run Condos are going fast. It's located between South Park and Uptown, this first floor, end unit is right next to the picturesque pool. The many upgrades include, custom paint job through out, New windows/ sliding patio door, kitchen counter-tops, back splash, flooring, crown molding, patio fan, newer dish washer and glass top oven. Washer and dryer are included. (Refrig. is not). Come and check it out.
Last Agent to Sell the Property
ACAM Investments LLC License #251365 Listed on: 09/12/2018
Property Details
Home Type
- Condominium
Year Built
- Built in 1986
HOA Fees
- $255 Monthly HOA Fees
Home Design
- Slab Foundation
Additional Features
- <<OvenToken>>
- Laminate Flooring
- 1 Full Bathroom
- In Ground Pool
Community Details
- Ams Association, Phone Number (704) 940-6100
- Mid-Rise Condominium
Listing and Financial Details
- Assessor Parcel Number 149-223-10
Ownership History
Purchase Details
Home Financials for this Owner
Home Financials are based on the most recent Mortgage that was taken out on this home.Purchase Details
Purchase Details
Purchase Details
Home Financials for this Owner
Home Financials are based on the most recent Mortgage that was taken out on this home.Purchase Details
Purchase Details
Similar Homes in Charlotte, NC
Home Values in the Area
Average Home Value in this Area
Purchase History
| Date | Type | Sale Price | Title Company |
|---|---|---|---|
| Warranty Deed | $270,000 | Law Office Of Robert Forguer P | |
| Interfamily Deed Transfer | -- | None Available | |
| Interfamily Deed Transfer | -- | None Available | |
| Warranty Deed | $186,500 | None Available | |
| Warranty Deed | $84,000 | -- | |
| Warranty Deed | -- | -- |
Mortgage History
| Date | Status | Loan Amount | Loan Type |
|---|---|---|---|
| Open | $243,000 | New Conventional | |
| Previous Owner | $75,000 | Unknown | |
| Previous Owner | $66,000 | Unknown | |
| Previous Owner | $50,000 | Credit Line Revolving | |
| Previous Owner | $17,000 | Unknown |
Property History
| Date | Event | Price | Change | Sq Ft Price |
|---|---|---|---|---|
| 07/21/2022 07/21/22 | Sold | $270,000 | 0.0% | $264 / Sq Ft |
| 07/01/2022 07/01/22 | Pending | -- | -- | -- |
| 06/28/2022 06/28/22 | Price Changed | $270,000 | -6.9% | $264 / Sq Ft |
| 06/18/2022 06/18/22 | For Sale | $290,000 | +55.9% | $284 / Sq Ft |
| 01/17/2019 01/17/19 | Sold | $186,000 | -1.8% | $182 / Sq Ft |
| 12/16/2018 12/16/18 | Pending | -- | -- | -- |
| 12/11/2018 12/11/18 | Price Changed | $189,500 | -1.3% | $185 / Sq Ft |
| 10/26/2018 10/26/18 | Price Changed | $192,000 | +900.0% | $188 / Sq Ft |
| 10/26/2018 10/26/18 | Price Changed | $19,200 | -90.4% | $19 / Sq Ft |
| 10/01/2018 10/01/18 | Price Changed | $199,900 | -2.4% | $196 / Sq Ft |
| 09/24/2018 09/24/18 | Price Changed | $204,900 | -2.4% | $200 / Sq Ft |
| 09/12/2018 09/12/18 | For Sale | $209,900 | -- | $205 / Sq Ft |
Tax History Compared to Growth
Tax History
| Year | Tax Paid | Tax Assessment Tax Assessment Total Assessment is a certain percentage of the fair market value that is determined by local assessors to be the total taxable value of land and additions on the property. | Land | Improvement |
|---|---|---|---|---|
| 2023 | $2,247 | $276,530 | $0 | $276,530 |
| 2022 | $916 | $163,800 | $0 | $163,800 |
| 2021 | $1,581 | $163,800 | $0 | $163,800 |
| 2020 | $897 | $163,800 | $0 | $163,800 |
| 2019 | $1,672 | $163,800 | $0 | $163,800 |
| 2018 | $1,624 | $118,200 | $40,000 | $78,200 |
| 2017 | $1,593 | $118,200 | $40,000 | $78,200 |
| 2016 | $1,583 | $118,200 | $40,000 | $78,200 |
| 2015 | $1,572 | $118,200 | $40,000 | $78,200 |
| 2014 | $1,557 | $118,200 | $40,000 | $78,200 |
Agents Affiliated with this Home
-
Belinda Hicks Broderick

Seller's Agent in 2022
Belinda Hicks Broderick
COMPASS
(704) 491-1554
5 in this area
51 Total Sales
-
Ted Watkins

Buyer's Agent in 2022
Ted Watkins
EXP Realty LLC Ballantyne
(704) 270-6922
1 in this area
85 Total Sales
-
Jason Kierce
J
Seller's Agent in 2019
Jason Kierce
ACAM Investments LLC
(704) 724-9696
2 in this area
24 Total Sales
Map
Source: Canopy MLS (Canopy Realtor® Association)
MLS Number: CAR3433739
APN: 149-223-10
- 766 Marsh Rd Unit 2
- 3224 Selwyn Farms Ln Unit 3
- 3308 Selwyn Farms Ln Unit 5
- 3308 Selwyn Farms Ln Unit 2
- 804 Bradford Woods Dr Unit 8
- 3302 Selwyn Farms Ln Unit 9
- 732 Shawnee Dr
- 3144 Sunset Dr
- 3237 Sunset Dr
- 901 Hartford Ave
- 814 Selwyn Oaks Ct Unit 9/A&B
- 665 Melbourne Ct
- 3210 Cambridge Rd
- 3535 Selwyn Farms Ln
- 807 Water Wheel Ct
- 3661 Annlin Ave
- 615 Melbourne Ct
- 3505 Trent St
- 1117 Sedgefield Rd
- 526 Greystone Rd
